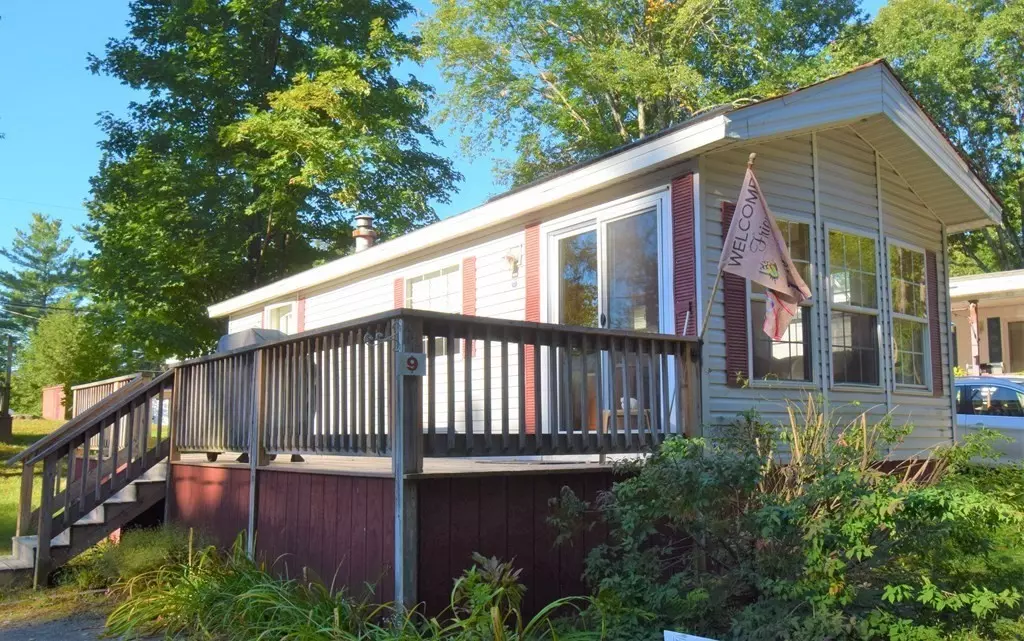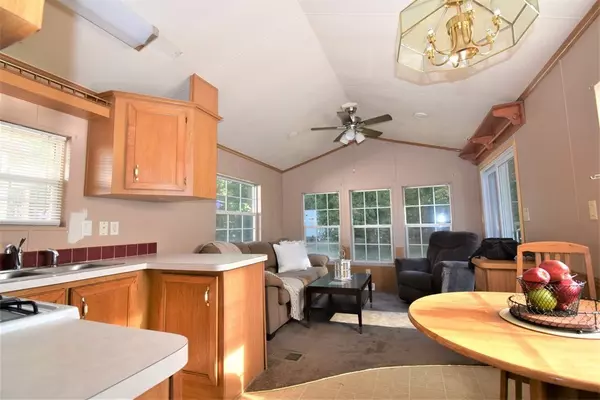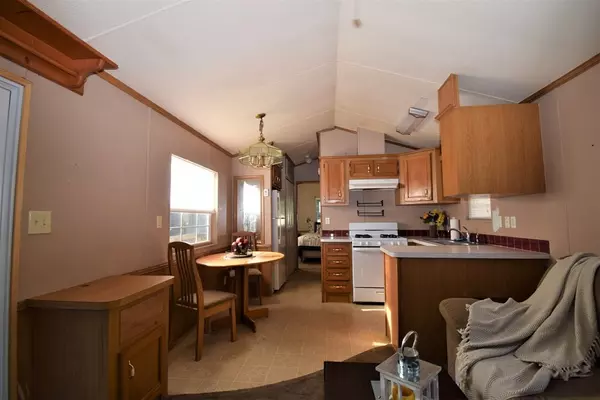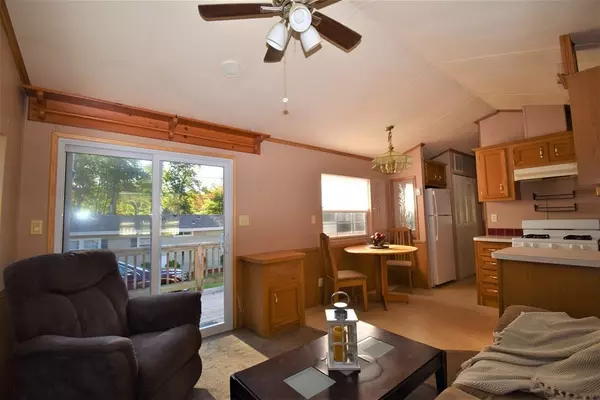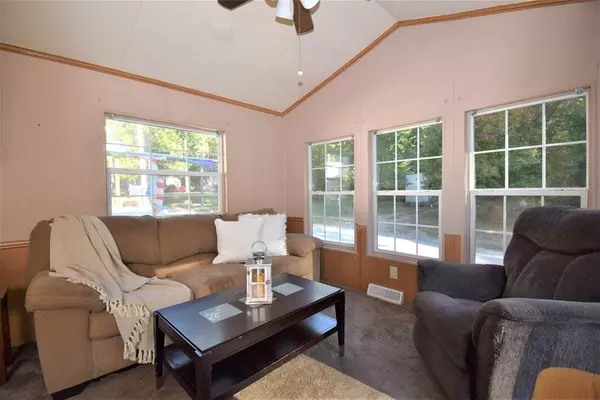$62,000
$59,000
5.1%For more information regarding the value of a property, please contact us for a free consultation.
9 Grandma's Lane Danville, NH 03819
1 Bed
1 Bath
408 SqFt
Key Details
Sold Price $62,000
Property Type Single Family Home
Sub Type Single Family Residence
Listing Status Sold
Purchase Type For Sale
Square Footage 408 sqft
Price per Sqft $151
Subdivision Rock Rimmon Cooperative Inc
MLS Listing ID 73042758
Sold Date 10/26/22
Style Ranch
Bedrooms 1
Full Baths 1
HOA Fees $445/mo
HOA Y/N true
Year Built 2000
Annual Tax Amount $670
Tax Year 2022
Property Description
Looking for a move-in ready, recently updated with energy efficiency throughout, unit in a well established cooperative? This Park Style "tiny home" mobile home in the Rock Rimmon Cooperative Park is perfect for down-sizers, first time homeowners, or snowbirds. It is a 1 bedroom, 1 bath unit with open concept kitchen/living room/dining with lots of built-ins throughout. $445.00 monthly park fee covers lot rent, water, sewer, trash removal (at dumpster), road maintenance, and community in-ground pool. Both the water and sewer are community.Dogs allow with Co-op approval. A one-time buy in of $500.00 due upon acceptance of park application. Please see park rules, regs, and by-laws for more details. Schedule a showing today to tour this home for yourself.
Location
State NH
County Rockingham
Zoning RU FS
Direction Route 111A to Long Pond Road. Right on Annaloro, right on Grandma's Lane
Rooms
Primary Bedroom Level Main
Kitchen Cathedral Ceiling(s), Flooring - Vinyl, Dining Area, Breakfast Bar / Nook, Open Floorplan
Interior
Heating Forced Air
Cooling None
Flooring Vinyl, Carpet
Appliance Range, Refrigerator, Electric Water Heater, Utility Connections for Gas Range
Exterior
Community Features Pool
Utilities Available for Gas Range
Roof Type Shingle
Total Parking Spaces 2
Garage No
Building
Lot Description Zero Lot Line
Foundation Other
Sewer Other
Water Well
Schools
Elementary Schools Danville Elemen
Middle Schools Timberlane
High Schools Timberlane
Others
Senior Community false
Read Less
Want to know what your home might be worth? Contact us for a FREE valuation!

Our team is ready to help you sell your home for the highest possible price ASAP
Bought with Chelsea Leveille • Keller Williams Realty Metropolitan


