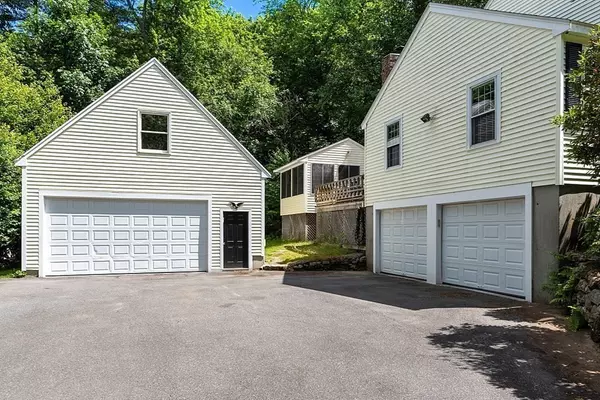$745,000
$775,000
3.9%For more information regarding the value of a property, please contact us for a free consultation.
302 Depot Rd Boxborough, MA 01719
4 Beds
2.5 Baths
2,592 SqFt
Key Details
Sold Price $745,000
Property Type Single Family Home
Sub Type Single Family Residence
Listing Status Sold
Purchase Type For Sale
Square Footage 2,592 sqft
Price per Sqft $287
MLS Listing ID 72999390
Sold Date 10/27/22
Style Colonial
Bedrooms 4
Full Baths 2
Half Baths 1
HOA Y/N false
Year Built 1974
Annual Tax Amount $10,107
Tax Year 2022
Lot Size 0.930 Acres
Acres 0.93
Property Description
Think of all the amazing things you can do with this classic four bedroom colonial and oversized detached four-car garage, complete with a heated and finished second level bonus room (think workshop, home office/occupation, man cave, yoga studio or perhaps a place to send those pesky teenagers)! The first floor features a large front-to-back family room with a vaulted ceiling and fireplace, an abundance of storage in the eat-in kitchen and slider access to the expansive deck with a separate screened porch. Upstairs you’ll find the main bedroom suite showcased by vaulted ceilings, a walk-in closet and en-suite bathroom. Three more bedrooms and an additional full bath round out the second level. Privacy galore, easy access to Routes 495, 2 and the MBTA commuter rail to Boston and Cambridge make this home one you don’t want to miss! The top-rated Acton Boxborough schools and miles of conservation trails are just down the road, make your appointment to visit today!
Location
State MA
County Middlesex
Zoning AR
Direction Route 111/Massachusetts Ave to Liberty Square Rd to Depot Rd or use GPS
Rooms
Family Room Ceiling Fan(s), Vaulted Ceiling(s), Flooring - Wall to Wall Carpet
Basement Full
Primary Bedroom Level Second
Dining Room Flooring - Hardwood, Chair Rail
Kitchen Flooring - Stone/Ceramic Tile, Dining Area, Pantry, Countertops - Stone/Granite/Solid, Exterior Access, Slider
Interior
Interior Features Entrance Foyer, Bonus Room
Heating Oil
Cooling None
Flooring Tile, Carpet, Hardwood, Flooring - Stone/Ceramic Tile, Flooring - Wall to Wall Carpet
Fireplaces Number 1
Fireplaces Type Family Room
Appliance Range, Dishwasher, Microwave, Refrigerator, Washer, Dryer, Electric Water Heater
Laundry In Basement, Washer Hookup
Exterior
Garage Spaces 6.0
Community Features Public Transportation, Shopping, Tennis Court(s), Walk/Jog Trails, Conservation Area, Highway Access
Utilities Available Washer Hookup
Waterfront false
Roof Type Shingle
Total Parking Spaces 4
Garage Yes
Building
Lot Description Wooded
Foundation Concrete Perimeter, Irregular
Sewer Private Sewer
Water Private
Schools
Elementary Schools Choice Of 6
Middle Schools Rj Grey Jh
High Schools Abrhs
Others
Senior Community false
Read Less
Want to know what your home might be worth? Contact us for a FREE valuation!

Our team is ready to help you sell your home for the highest possible price ASAP
Bought with John and Maria Reilly • JMR Real Estate Group LLC






