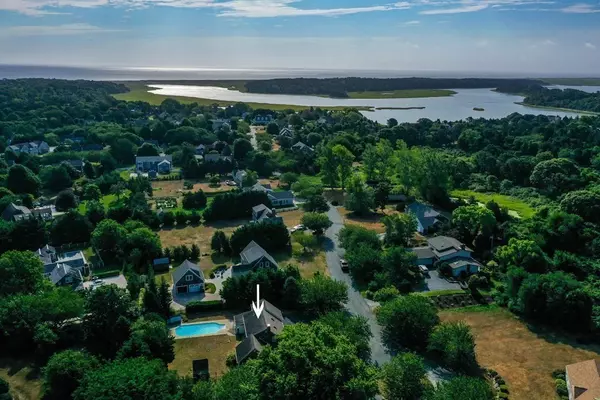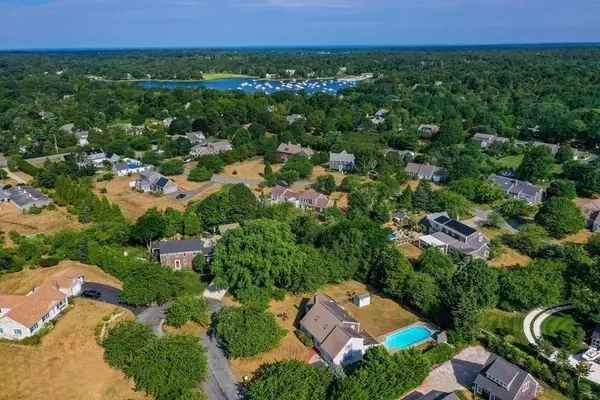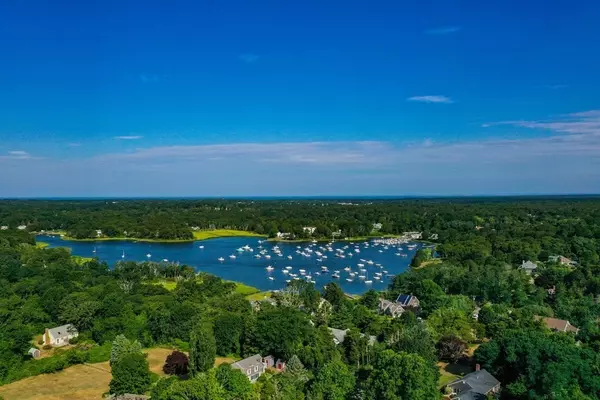$932,500
$975,000
4.4%For more information regarding the value of a property, please contact us for a free consultation.
38 Fox Ridge Dr Orleans, MA 02653
3 Beds
2 Baths
2,232 SqFt
Key Details
Sold Price $932,500
Property Type Single Family Home
Sub Type Single Family Residence
Listing Status Sold
Purchase Type For Sale
Square Footage 2,232 sqft
Price per Sqft $417
MLS Listing ID 73009740
Sold Date 10/26/22
Style Cape
Bedrooms 3
Full Baths 2
Year Built 1982
Annual Tax Amount $5,283
Tax Year 2022
Lot Size 0.460 Acres
Acres 0.46
Property Description
Enjoy the best of the Cape with this highly sought after East Orleans Location, known as Briar Springs. This 2 or 3 bedroom Cape ( 3 bedroom Title V) has a great multifunctional layout. Open Concept layout greets you with an open staircase over looking the foyer as you enter. Expansive living room leads to a Kitchen with dining area with bay window overlooking the roomy back yard. French doors lead to a first floor Family room, which could be a great Main Bedroom location, with two closets and a fireplace. First floor bath is located next to attached one car garage. Behind this is a three season room which overlooks the built-in heated pool and fenced yard for the kids or the puppies. Upstairs are two generous bedrooms with plenty of closet space and a shared bathroom. Third room could be a great bunk room for guests or an in-home office. The Cape Cod lifestyle awaits you ... welcome to Briar Springs.
Location
State MA
County Barnstable
Zoning R
Direction Briar Springs Subdivision .. Use GPS
Rooms
Primary Bedroom Level First
Interior
Interior Features Office
Heating Electric, Ductless
Cooling Ductless
Flooring Tile, Carpet, Hardwood
Fireplaces Number 1
Appliance Range, Dishwasher, Refrigerator, Washer, Dryer, Electric Water Heater, Tank Water Heater, Utility Connections for Electric Range, Utility Connections for Electric Oven, Utility Connections for Electric Dryer
Laundry First Floor
Exterior
Exterior Feature Rain Gutters, Professional Landscaping
Garage Spaces 1.0
Pool Pool - Inground Heated
Utilities Available for Electric Range, for Electric Oven, for Electric Dryer
Waterfront Description Beach Front, Ocean, 1 to 2 Mile To Beach, Beach Ownership(Public)
Roof Type Shingle
Total Parking Spaces 4
Garage Yes
Private Pool true
Building
Lot Description Cul-De-Sac
Foundation Slab
Sewer Private Sewer
Water Public
Read Less
Want to know what your home might be worth? Contact us for a FREE valuation!

Our team is ready to help you sell your home for the highest possible price ASAP
Bought with Robin Thayer • Gibson Sotheby's International Realty






