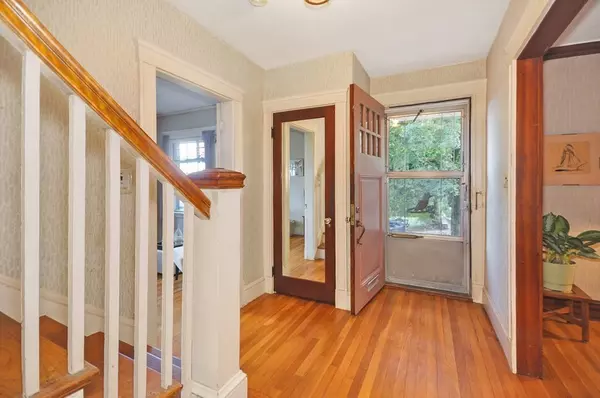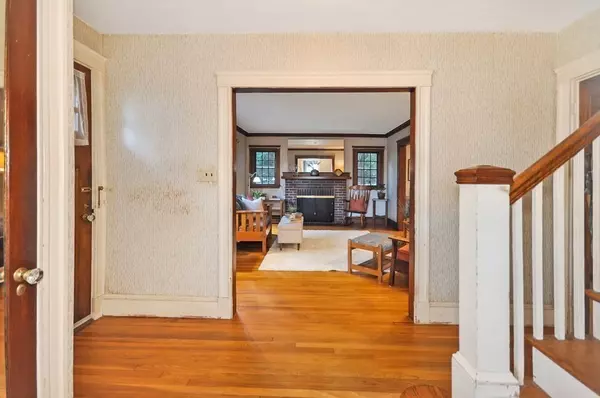$880,000
$869,000
1.3%For more information regarding the value of a property, please contact us for a free consultation.
3 Pine Ridge Rd Arlington, MA 02476
3 Beds
1 Bath
1,600 SqFt
Key Details
Sold Price $880,000
Property Type Single Family Home
Sub Type Single Family Residence
Listing Status Sold
Purchase Type For Sale
Square Footage 1,600 sqft
Price per Sqft $550
MLS Listing ID 73034240
Sold Date 10/28/22
Style Colonial
Bedrooms 3
Full Baths 1
Year Built 1926
Annual Tax Amount $8,527
Tax Year 2022
Lot Size 5,227 Sqft
Acres 0.12
Property Description
Quality 1920’s-built home in a beautiful Brackett School neighborhood offers the perfect template to apply your vision and creative style! Savor the many original details including beautiful woodwork, charming crown moldings and gleaming hardwood floors. The entryway sets the stage to the traditional-style layout including a spacious living room w/ fireplace, comfortable dining room for entertaining, a kitchen that awaits your inspiration, and a bright & spacious sunroom/den. Upstairs are 3 good-sized bedrooms and full bath. The basement holds opportunities to finish in the future but is a fantastic workspace for today’s projects & crafts. There is a 1-car garage, plenty of storage & private, shady yard. The location can’t be beat! Close to Robbins Farm Park, Brackett School, and Mass. Ave. shop/restaurants & public transportation, this is the foundation to create your next chapter in Arlington!
Location
State MA
County Middlesex
Zoning R1
Direction Near Gray Street
Rooms
Basement Full, Interior Entry, Garage Access, Unfinished
Primary Bedroom Level Second
Dining Room Flooring - Hardwood, Lighting - Overhead
Kitchen Flooring - Laminate, Dining Area, Pantry
Interior
Interior Features Sun Room, Foyer
Heating Steam, Natural Gas
Cooling None
Flooring Tile, Laminate, Hardwood, Flooring - Hardwood
Fireplaces Number 1
Fireplaces Type Living Room
Appliance Oven, Dishwasher, Countertop Range, Refrigerator, Gas Water Heater, Tank Water Heater, Utility Connections for Electric Range, Utility Connections for Electric Oven
Laundry Electric Dryer Hookup, Washer Hookup, In Basement
Exterior
Exterior Feature Rain Gutters
Garage Spaces 1.0
Community Features Public Transportation, Shopping, Park, Bike Path, Conservation Area, Private School, Public School
Utilities Available for Electric Range, for Electric Oven
Roof Type Shingle
Total Parking Spaces 1
Garage Yes
Building
Lot Description Level
Foundation Block
Sewer Public Sewer
Water Public
Schools
Elementary Schools Brackett
Middle Schools Ottoson/Gibbs
High Schools Ahs
Others
Acceptable Financing Other (See Remarks)
Listing Terms Other (See Remarks)
Read Less
Want to know what your home might be worth? Contact us for a FREE valuation!

Our team is ready to help you sell your home for the highest possible price ASAP
Bought with Kath Beauregard • Compass






