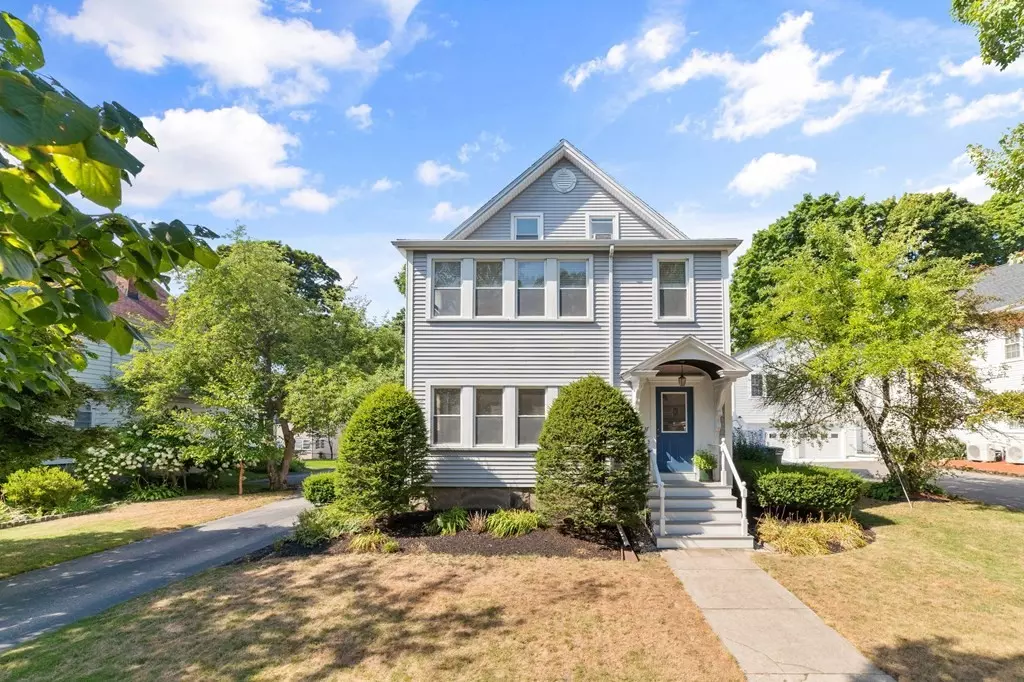$915,000
$949,900
3.7%For more information regarding the value of a property, please contact us for a free consultation.
37 Avon Street Wakefield, MA 01880
6 Beds
3 Baths
3,525 SqFt
Key Details
Sold Price $915,000
Property Type Multi-Family
Sub Type 2 Family - 2 Units Up/Down
Listing Status Sold
Purchase Type For Sale
Square Footage 3,525 sqft
Price per Sqft $259
MLS Listing ID 73033020
Sold Date 10/27/22
Bedrooms 6
Full Baths 3
Year Built 1880
Annual Tax Amount $10,078
Tax Year 2022
Lot Size 9,147 Sqft
Acres 0.21
Property Description
ENDLESS POSSIBILITES in this well-maintained multi-family located in one of Wakefield’s most desirable neighborhoods. Move right into the expanded 2-level upper unit with four bedrooms and 2 full baths while enjoying rental income from the 2-bedroom first floor unit. OR maximize your investment by living on the first floor and renting out the larger unit upstairs. With the commuter rail just 350 yards from your front door and I-95 1 mile from your driveway, commuting is a breeze. Multiple options for home office spaces in both units. All your local amenities are nearby on Main Street while Lake Quannapowitt is less than half a mile away. Recent updates include a remodeled bathroom on the second floor (2020) new natural gas steam boiler for 2nd floor (2020) and new natural gas steam boiler for 1st floor (2017). Other highlights include easy-to-maintain vinyl siding, a detached 2-car garage and a partially fenced in backyard with a patio.
Location
State MA
County Middlesex
Zoning GR
Direction Avon St runs between North Ave and Main St
Rooms
Basement Full, Interior Entry, Bulkhead, Concrete
Interior
Interior Features Unit 1(Ceiling Fans, Bathroom With Tub & Shower, Programmable Thermostat), Unit 2(Ceiling Fans, Bathroom with Shower Stall, Bathroom With Tub & Shower, Programmable Thermostat), Unit 1 Rooms(Living Room, Dining Room, Kitchen, Office/Den), Unit 2 Rooms(Living Room, Dining Room, Kitchen, Family Room, Sunroom)
Heating Unit 1(Gas)
Cooling Unit 1(None)
Flooring Wood, Carpet, Laminate
Laundry Unit 1 Laundry Room, Unit 2 Laundry Room, Unit 1(Washer & Dryer Hookup)
Exterior
Garage Spaces 2.0
Community Features Public Transportation, Shopping, Tennis Court(s), Park, Walk/Jog Trails, Golf, Laundromat, Highway Access, House of Worship, Private School, Public School, T-Station
Waterfront false
Total Parking Spaces 5
Garage Yes
Building
Lot Description Level
Story 3
Foundation Stone
Sewer Public Sewer
Water Public
Schools
Elementary Schools Dolbeare
Middle Schools Galvin
High Schools Wakefield
Read Less
Want to know what your home might be worth? Contact us for a FREE valuation!

Our team is ready to help you sell your home for the highest possible price ASAP
Bought with Maggie Dee • Compass






