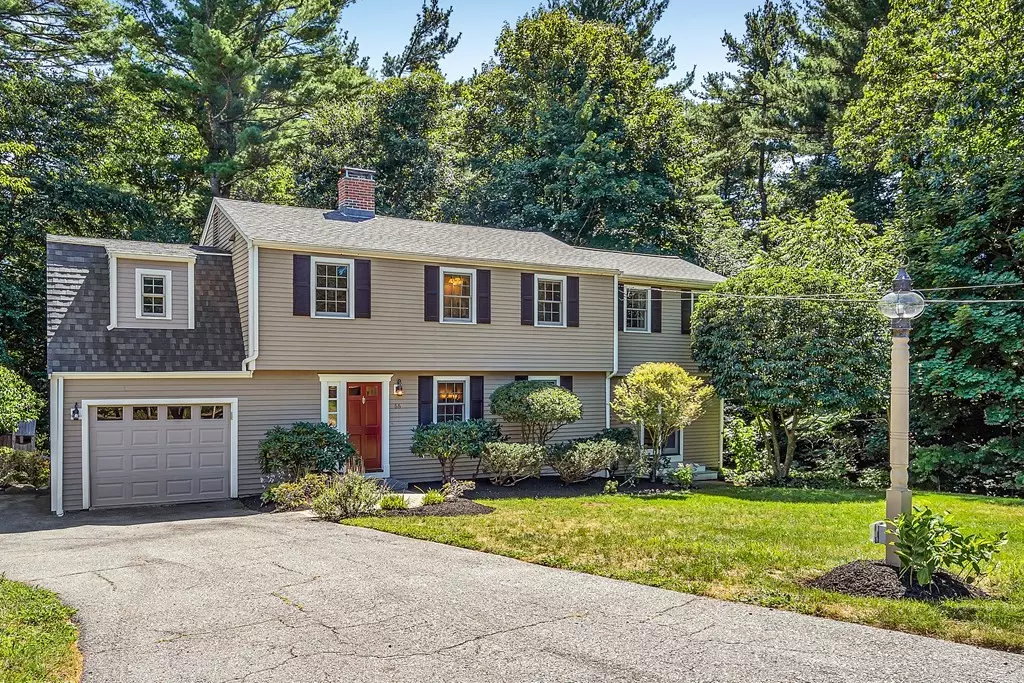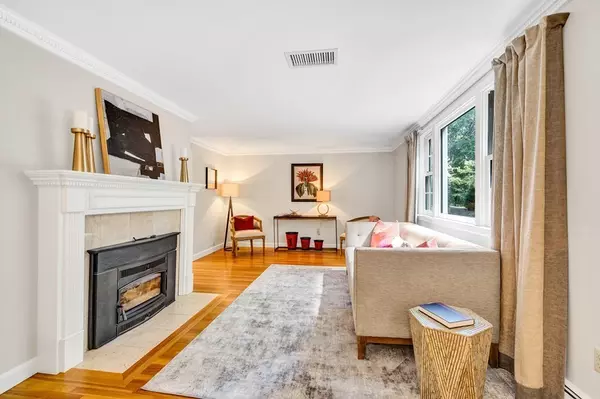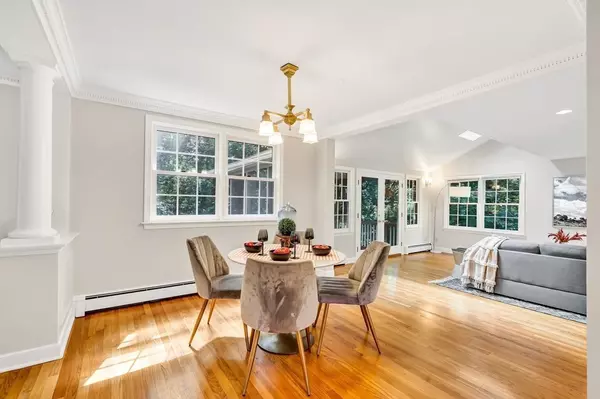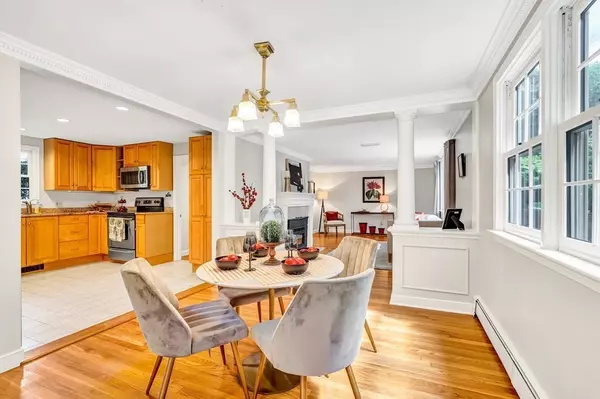$1,130,000
$1,149,000
1.7%For more information regarding the value of a property, please contact us for a free consultation.
66 Raymond Road Concord, MA 01742
4 Beds
2.5 Baths
2,354 SqFt
Key Details
Sold Price $1,130,000
Property Type Single Family Home
Sub Type Single Family Residence
Listing Status Sold
Purchase Type For Sale
Square Footage 2,354 sqft
Price per Sqft $480
MLS Listing ID 73036462
Sold Date 10/28/22
Style Colonial
Bedrooms 4
Full Baths 2
Half Baths 1
HOA Y/N false
Year Built 1966
Annual Tax Amount $13,395
Tax Year 2022
Lot Size 1.130 Acres
Acres 1.13
Property Description
There is MORE THAN MEETS THE EYE to this PICTURE PERFECT Concord Colonial! Exquisitely updated & located on a cul-de-sac in a WONDERFUL & SOUGHT AFTER NEIGHBORHOOD close to White Pond & the Rail Trail. The dramatic design of the 1st floor offers everything you could want, including hardwood floors throughout and an ENVIABLE floor plan! The updated KITCHEN boasts granite, stainless steel & a perfectly placed breakfast bar. A SUN-DRENCHED LIVING ROOM W/FIREPLACE & DINING ROOM flow effortlessly into the sunken (newer) FAMILY ROOM. FRENCH DOORS off the family room lead to a wonderful 3 SEASON PORCH. Spend your time in this amazing, tranquil space, enjoying the PRIVATE & SERENE tree filled backyard. Nature abounds! Upstairs, the primary bedroom suite is privately situated w/a bath & ample closet space. 3 additional bedrooms complete the 2nd floor. The partially finished basement offers space for a play room, home office & SO MUCH MORE. A beautifully landscaped lot! SPECTACULAR ALL AROUND!
Location
State MA
County Middlesex
Zoning A
Direction Sudbury Road to Powder Mill to Plainfield Road to Raymond Road
Rooms
Family Room Skylight, Flooring - Hardwood, French Doors, Exterior Access, Open Floorplan, Recessed Lighting, Sunken
Basement Full, Partially Finished, Walk-Out Access, Interior Entry
Primary Bedroom Level Second
Dining Room Flooring - Hardwood, Open Floorplan, Lighting - Overhead
Kitchen Flooring - Stone/Ceramic Tile, Countertops - Stone/Granite/Solid, Breakfast Bar / Nook, Open Floorplan, Recessed Lighting, Stainless Steel Appliances
Interior
Interior Features Recessed Lighting, Game Room
Heating Baseboard, Oil, Wood Stove
Cooling Central Air
Flooring Tile, Hardwood, Flooring - Hardwood
Fireplaces Number 1
Fireplaces Type Living Room
Appliance Range, Dishwasher, Microwave, Refrigerator, Washer, Dryer, Oil Water Heater, Utility Connections for Electric Range
Laundry In Basement, Washer Hookup
Exterior
Exterior Feature Storage
Garage Spaces 1.0
Community Features Public Transportation, Shopping, Walk/Jog Trails, Medical Facility, Bike Path, Highway Access, Public School, T-Station
Utilities Available for Electric Range, Washer Hookup
Roof Type Shingle
Total Parking Spaces 4
Garage Yes
Building
Lot Description Cul-De-Sac, Wooded, Gentle Sloping
Foundation Concrete Perimeter
Sewer Private Sewer
Water Public
Architectural Style Colonial
Schools
Elementary Schools Willard
Middle Schools Cms
High Schools Cchs
Others
Senior Community false
Read Less
Want to know what your home might be worth? Contact us for a FREE valuation!

Our team is ready to help you sell your home for the highest possible price ASAP
Bought with Betsy Keane Dorr • Barrett Sotheby's International Realty





