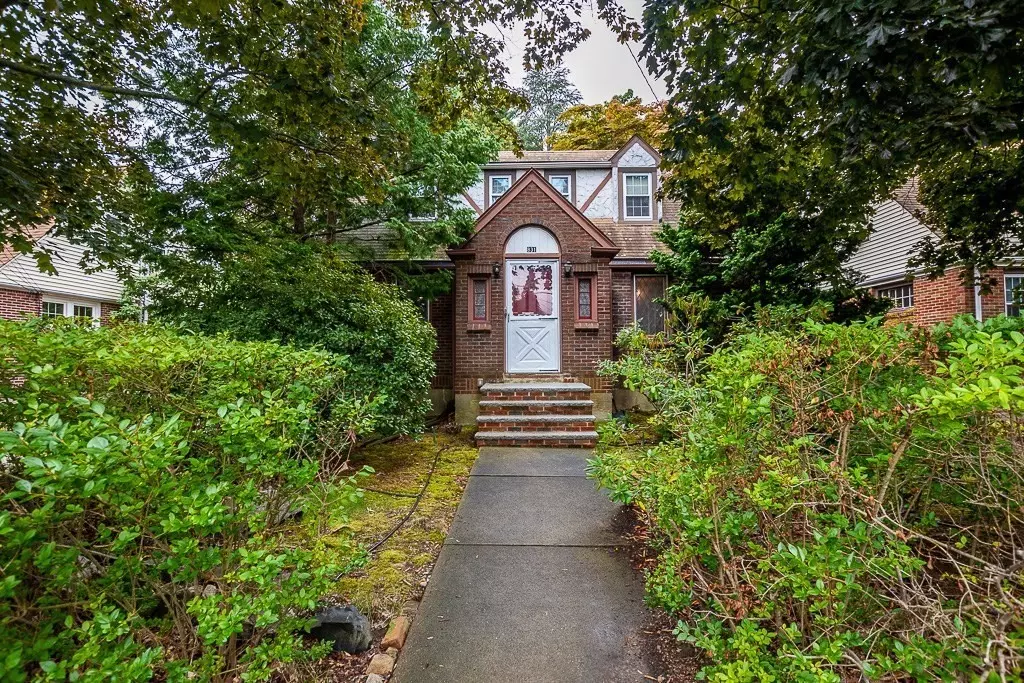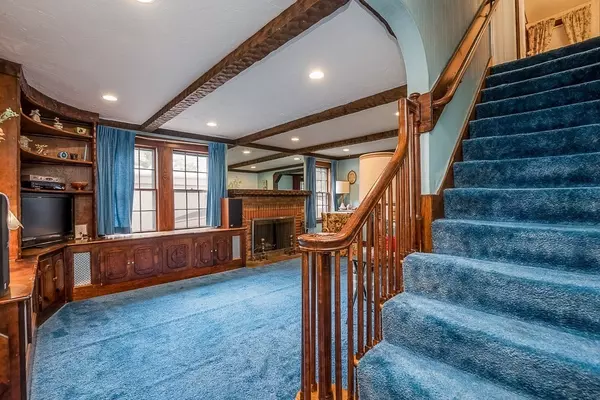$480,000
$499,000
3.8%For more information regarding the value of a property, please contact us for a free consultation.
831 East Street Dedham, MA 02026
2 Beds
1 Bath
1,514 SqFt
Key Details
Sold Price $480,000
Property Type Single Family Home
Sub Type Single Family Residence
Listing Status Sold
Purchase Type For Sale
Square Footage 1,514 sqft
Price per Sqft $317
Subdivision Endicott
MLS Listing ID 73035927
Sold Date 10/28/22
Style Cape
Bedrooms 2
Full Baths 1
HOA Y/N false
Year Built 1935
Annual Tax Amount $6,988
Tax Year 2022
Lot Size 6,098 Sqft
Acres 0.14
Property Description
Here's your opportunity to own a home in the sought after Endicott/Oakdale neighborhood! This home has so much to offer: well operating systems and roof, 2 car garage with electricity, mature and beautifully maintained plantings and the great karma that comes in a place where happy families have lived for decades! But now it needs your fresh ideas. Underneath the wall to wall carpet lie the original hardwoods. Think of how those will look with the paint colors you've chosen for your walls. The kitchen is your blank slate--make it your own! The basement has potential for more usable living space and another bathroom. A little work will net you big returns! Location can't be beat: close to the train to Boston, all major routes, Legacy Place, all schools, the beautiful Endicott Estate and its summer concerts, the Endicott library and Dedham Square for shopping and dining. Don't miss this one, call today!
Location
State MA
County Norfolk
Zoning RES
Direction Rte 95 to exit 28. East St.
Rooms
Basement Full, Partially Finished
Primary Bedroom Level Second
Dining Room Flooring - Hardwood, Flooring - Wall to Wall Carpet
Kitchen Flooring - Vinyl, Exterior Access, Recessed Lighting
Interior
Interior Features Sitting Room, Bonus Room
Heating Baseboard, Hot Water
Cooling Window Unit(s)
Flooring Vinyl, Carpet, Hardwood, Flooring - Hardwood, Flooring - Wall to Wall Carpet
Fireplaces Number 1
Fireplaces Type Living Room
Appliance Oven, Dishwasher, Countertop Range, Refrigerator, Washer, Dryer, Gas Water Heater, Utility Connections for Gas Range, Utility Connections for Gas Oven, Utility Connections for Electric Dryer
Laundry In Basement, Washer Hookup
Exterior
Exterior Feature Storage
Garage Spaces 2.0
Fence Fenced/Enclosed, Fenced
Community Features Public Transportation, Shopping, Tennis Court(s), Park, Medical Facility, Highway Access, Public School
Utilities Available for Gas Range, for Gas Oven, for Electric Dryer, Washer Hookup
Roof Type Shingle
Total Parking Spaces 2
Garage Yes
Building
Foundation Concrete Perimeter
Sewer Public Sewer
Water Public
Schools
Elementary Schools Oakdale
Middle Schools Dms
High Schools Dhs
Others
Senior Community false
Acceptable Financing Contract
Listing Terms Contract
Read Less
Want to know what your home might be worth? Contact us for a FREE valuation!

Our team is ready to help you sell your home for the highest possible price ASAP
Bought with Team Impressa • Team Impressa LLC





