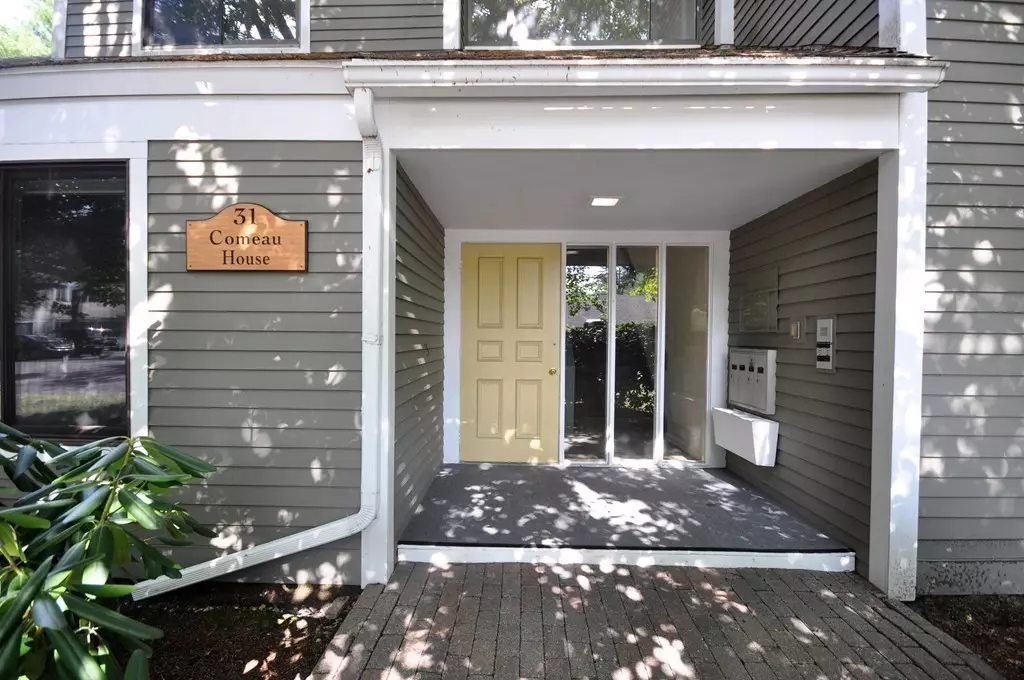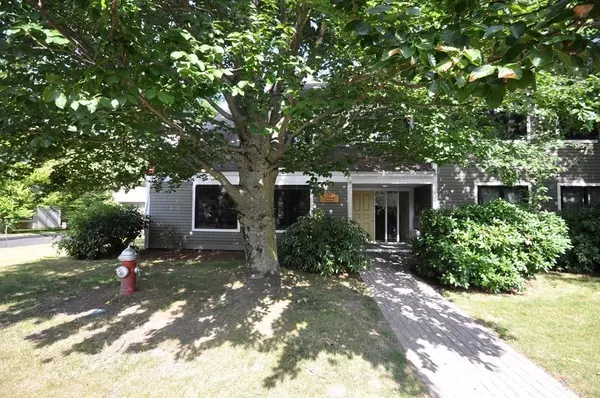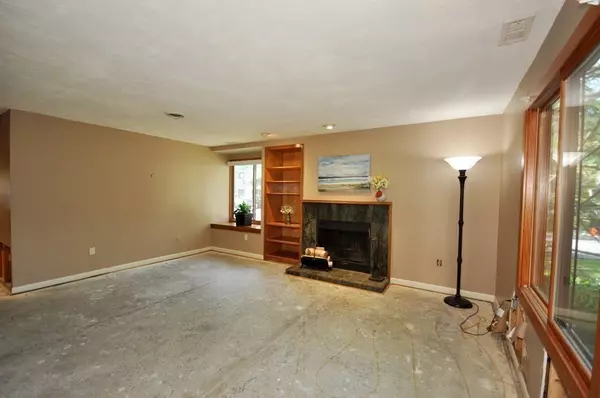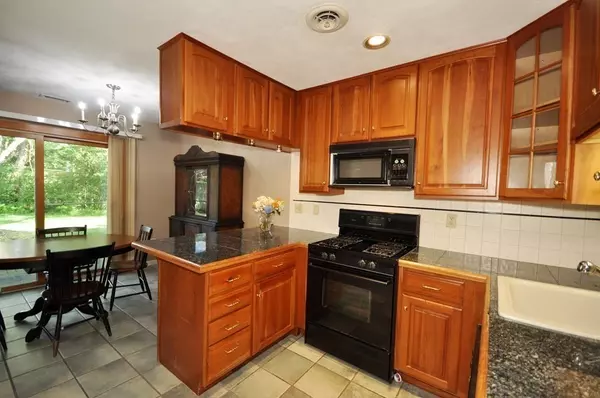$481,500
$480,000
0.3%For more information regarding the value of a property, please contact us for a free consultation.
31 Concord Greene #1 Concord, MA 01742
2 Beds
2 Baths
1,084 SqFt
Key Details
Sold Price $481,500
Property Type Condo
Sub Type Condominium
Listing Status Sold
Purchase Type For Sale
Square Footage 1,084 sqft
Price per Sqft $444
MLS Listing ID 73011707
Sold Date 10/20/22
Bedrooms 2
Full Baths 2
HOA Fees $702/mo
HOA Y/N true
Year Built 1977
Annual Tax Amount $6,375
Tax Year 2022
Lot Size 25.420 Acres
Acres 25.42
Property Description
Feel free to "jump in" at any point while the work from a burst water heater from above is repaired by a local Contractor familiar with Concord Greene. The price will increase as the work is completed. Opportunity to select paint colors for rooms, recessed lighting, and custom touches. First Floor sunny END unit with fabulous private lawn and mature landscaping and flowers . Gorgeous pale cherry cabinet kitchen with loads of storage, custom built bookshelves, granite fireplace mantel surround and custom cherry window trim makes this home extra special from others in the complex. The lucky buyer can also select new flooring. Main bath has a Jacuzzi tub with lovely surround and light tile flooring. You'll love that the patio looks out onto total privacy and views. The end unit offers more windows for sunlight. A great investment home. Recently refurbished pool, pickle ball, tennis, private community garden, walk to the train to Boston, stores, library, Bruce Freeman Trail, Rideout
Location
State MA
County Middlesex
Area West Concord
Zoning RES
Direction Heading into West Concord Village on Main Street take right into Concord Greene. Go straight to #31
Rooms
Basement N
Primary Bedroom Level First
Dining Room Exterior Access, Open Floorplan
Kitchen Gas Stove
Interior
Interior Features Entry Hall
Heating Forced Air, Natural Gas
Cooling Central Air
Fireplaces Type Dining Room, Living Room
Appliance Range, Dishwasher, Disposal, Microwave, Refrigerator, Washer, Dryer, Utility Connections for Gas Range
Laundry Second Floor, In Unit
Exterior
Exterior Feature Fruit Trees, Garden, Professional Landscaping, Tennis Court(s)
Garage Spaces 1.0
Pool Association, In Ground
Community Features Public Transportation, Shopping, Pool, Tennis Court(s), Park, Walk/Jog Trails, Stable(s), Golf, Medical Facility, Laundromat, Bike Path, Conservation Area, Highway Access, House of Worship, Private School, Public School, T-Station
Utilities Available for Gas Range
Waterfront Description Beach Front, Lake/Pond, 1 to 2 Mile To Beach, Beach Ownership(Association)
Roof Type Shingle
Total Parking Spaces 1
Garage Yes
Building
Story 1
Sewer Public Sewer
Water Public
Schools
Elementary Schools Willard
Middle Schools Peabody/Sanborn
High Schools Cchs
Others
Pets Allowed Yes w/ Restrictions
Senior Community false
Read Less
Want to know what your home might be worth? Contact us for a FREE valuation!

Our team is ready to help you sell your home for the highest possible price ASAP
Bought with Faith Erickson • Compass





