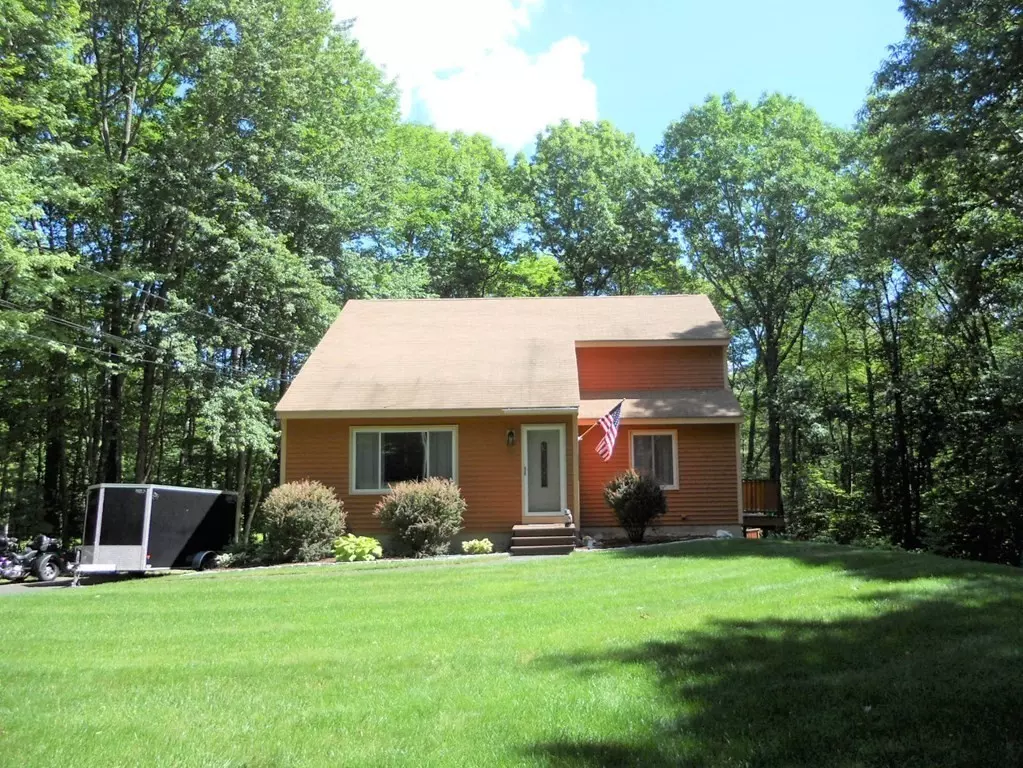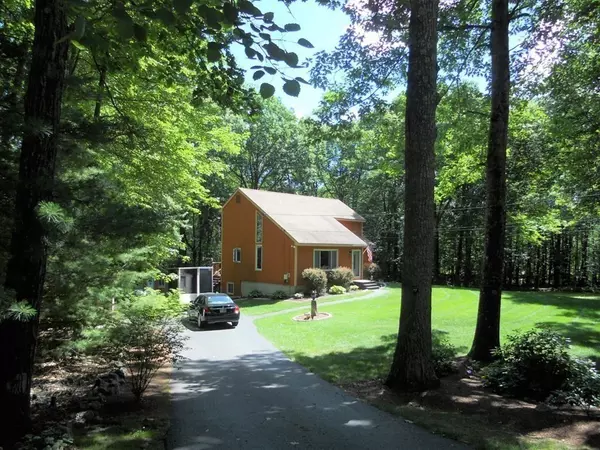$500,000
$499,900
For more information regarding the value of a property, please contact us for a free consultation.
38 Candy Lane Danville, NH 03819
2 Beds
2 Baths
2,348 SqFt
Key Details
Sold Price $500,000
Property Type Single Family Home
Sub Type Single Family Residence
Listing Status Sold
Purchase Type For Sale
Square Footage 2,348 sqft
Price per Sqft $212
Subdivision Sweet Hill Estate
MLS Listing ID 73009191
Sold Date 10/28/22
Style Contemporary
Bedrooms 2
Full Baths 2
HOA Y/N false
Year Built 1990
Annual Tax Amount $6,624
Tax Year 2021
Lot Size 2.980 Acres
Acres 2.98
Property Description
OPEN HOUSE SUNDAY 8/28/22 12-3 PM! This wonderful home with 5 rooms, 2 bedrooms, 2 full baths and a finished basement on almost 3 acres. It is set back from the street on a large wooded lot in Sweet Hill Estates. From the top to the bottom this home just needs a new owner's personal touches. The dining room, with hardwood flooring & 2 sliders to the back deck, is currently being used as a bedroom. The living room features a soaring cathedral ceiling, custom wall for TV & stereo and tall windows. There are full baths, with custom tile shower/tub surrounds, on the 1st& 2nd floors. It is being sold with all the appliances & window treatments. The walkout finished basement is ready to be a recreation, office or exercise room. In back of the house is a large side to side deck over looking the yard, fire pit and woodlands. QUICK CLOSING POSSIBLE IF NEEDED BY BUYER.
Location
State NH
County Rockingham
Zoning 1F res
Direction Main Street, Route 111A to Sweet Street to Candy Lane
Rooms
Family Room Flooring - Stone/Ceramic Tile, Exterior Access, Recessed Lighting
Basement Full, Finished, Walk-Out Access, Concrete
Primary Bedroom Level Second
Dining Room Ceiling Fan(s), Flooring - Hardwood, French Doors, Deck - Exterior, Exterior Access
Kitchen Flooring - Hardwood, Countertops - Upgraded, French Doors, Kitchen Island, Country Kitchen, Deck - Exterior, Exterior Access, Recessed Lighting, Stainless Steel Appliances, Gas Stove, Lighting - Overhead
Interior
Interior Features Internet Available - Broadband
Heating Central, Baseboard, Oil
Cooling None
Flooring Tile, Carpet, Hardwood
Appliance Range, Dishwasher, Microwave, Refrigerator, Washer, Dryer, Oil Water Heater, Tank Water Heaterless, Plumbed For Ice Maker, Utility Connections for Gas Range, Utility Connections for Gas Oven
Laundry Washer Hookup
Exterior
Exterior Feature Storage
Community Features Park, Walk/Jog Trails, Conservation Area, Public School
Utilities Available for Gas Range, for Gas Oven, Washer Hookup, Icemaker Connection
Roof Type Shingle
Total Parking Spaces 6
Garage No
Building
Lot Description Cul-De-Sac, Wooded, Cleared, Gentle Sloping
Foundation Concrete Perimeter
Sewer Private Sewer
Water Private
Schools
Elementary Schools Danville Elemen
Middle Schools Timberlane
High Schools Timberlane
Others
Senior Community false
Read Less
Want to know what your home might be worth? Contact us for a FREE valuation!

Our team is ready to help you sell your home for the highest possible price ASAP
Bought with Cornerstone Realty Group • William Raveis Real Estate






