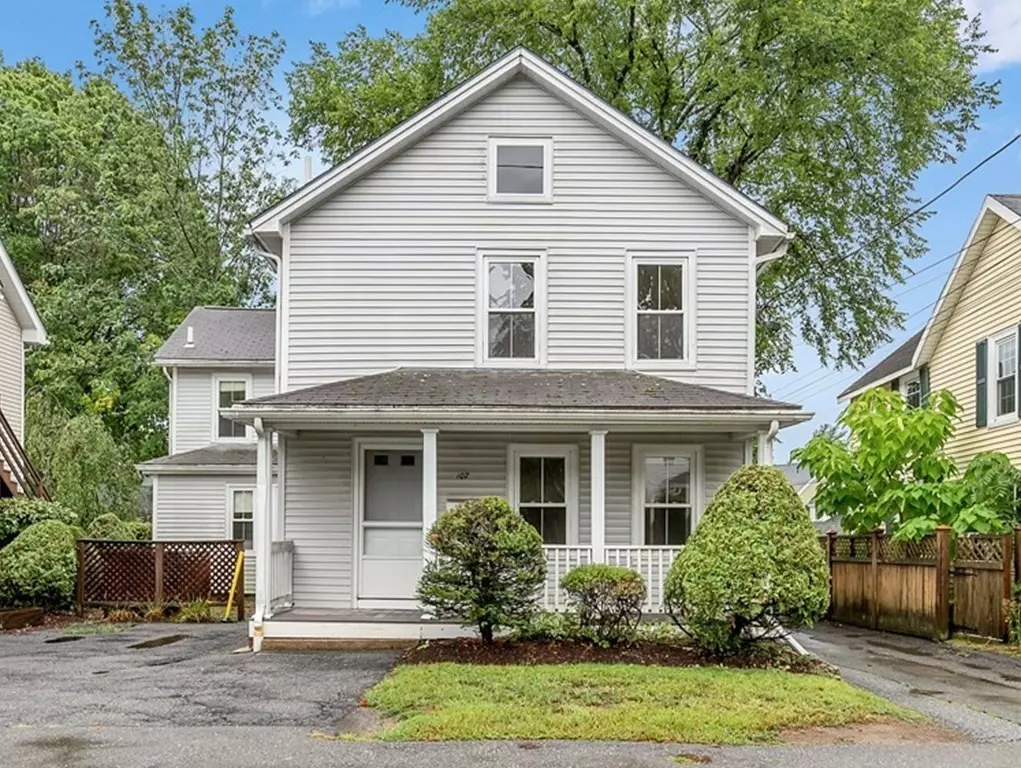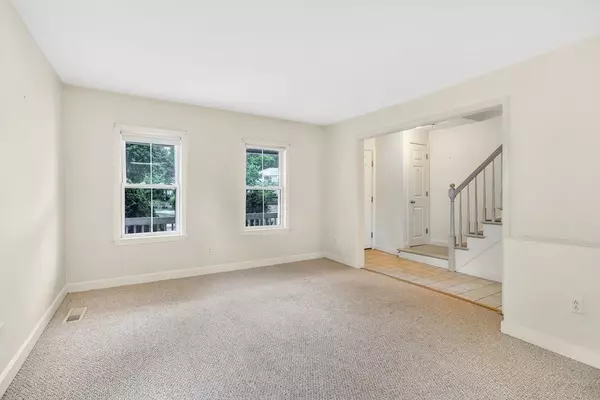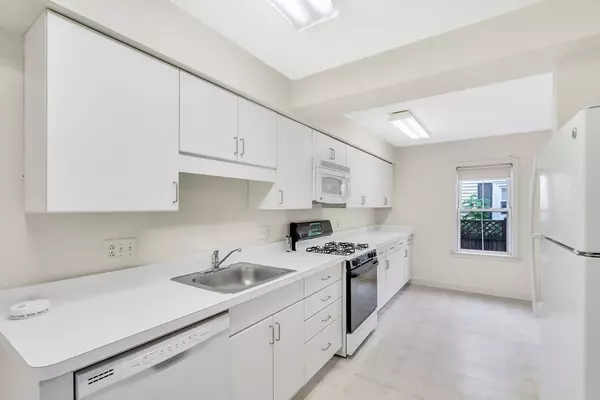$880,000
$799,000
10.1%For more information regarding the value of a property, please contact us for a free consultation.
107-109 Belknap Street Concord, MA 01742
6 Beds
3 Baths
2,380 SqFt
Key Details
Sold Price $880,000
Property Type Multi-Family
Sub Type Multi Family
Listing Status Sold
Purchase Type For Sale
Square Footage 2,380 sqft
Price per Sqft $369
MLS Listing ID 73039187
Sold Date 10/31/22
Bedrooms 6
Full Baths 2
Half Baths 2
Year Built 1881
Annual Tax Amount $9,917
Tax Year 2022
Lot Size 5,662 Sqft
Acres 0.13
Property Description
AMAZING OPPORTUNITY NOT TO BE MISSED! Buyers looking for a residence w/income potential or investors/builders, take notice! This is YOUR CHANCE TO OWN ONE OF CONCORD'S BEST! This 2 unit HOME in the HEART OF DOWNTOWN Concord offers in-law potential or conversion to a single family – SO MANY OPTIONS! The upbeat neighborhood of the Thoreau Depot area offers a location second to none! Enjoy living life just steps from all the AMENITIES YOU CRAVE - shopping, restaurants, coffee shops, Emerson Field, Crosby's Market and more! A DREAM COMMUTER LOCATION with the commuter rail in close proximity! Each unit has consistent and proven rental history with 3 bedrooms, 1 1/2 baths, living room, dining room, front and back porches, as well as a dedicated 2 car driveways. A full basement in good condition offering lots of storage. IMAGINE HOW THIS FABULOUS OPPORTUNITY COULD SUIT YOUR NEEDS! Every serious investor should see this property!
Location
State MA
County Middlesex
Zoning C
Direction Thoreau Street to Belknap Street
Rooms
Basement Full, Interior Entry, Bulkhead, Concrete, Unfinished
Interior
Interior Features Unit 1(Bathroom With Tub & Shower), Unit 2(Bathroom With Tub & Shower), Unit 1 Rooms(Living Room, Kitchen), Unit 2 Rooms(Living Room, Dining Room, Kitchen)
Heating Unit 1(Forced Air, Gas), Unit 2(Forced Air, Gas)
Cooling Unit 1(Central Air), Unit 2(Central Air)
Flooring Vinyl, Carpet, Unit 1(undefined), Unit 2(Wall to Wall Carpet)
Appliance Unit 1(Range, Dishwasher, Microwave, Refrigerator), Unit 2(Range, Dishwasher, Microwave, Refrigerator), Gas Water Heater, Tank Water Heater, Utility Connections for Gas Range
Exterior
Community Features Public Transportation, Shopping, Park, Walk/Jog Trails, Medical Facility, Bike Path, Highway Access, Public School, T-Station
Utilities Available for Gas Range
Roof Type Shingle
Total Parking Spaces 5
Garage No
Building
Lot Description Level
Story 4
Foundation Brick/Mortar
Sewer Public Sewer
Water Public
Schools
Elementary Schools Alcott
Middle Schools Cms
High Schools Cchs
Others
Senior Community false
Read Less
Want to know what your home might be worth? Contact us for a FREE valuation!

Our team is ready to help you sell your home for the highest possible price ASAP
Bought with Senkler, Pasley & Whitney • Coldwell Banker Realty - Concord





