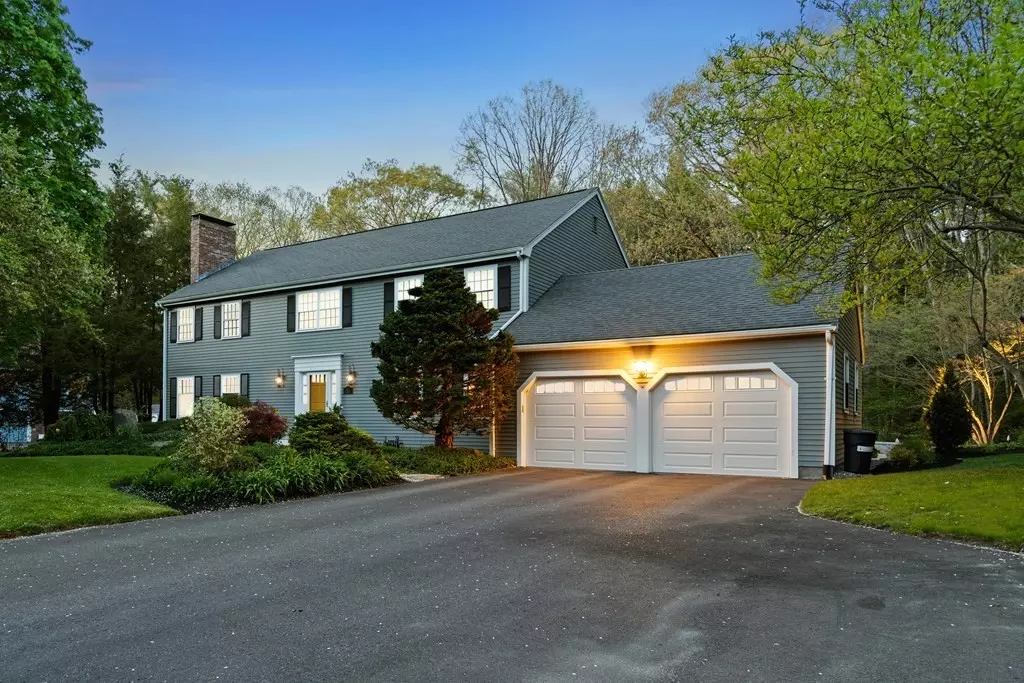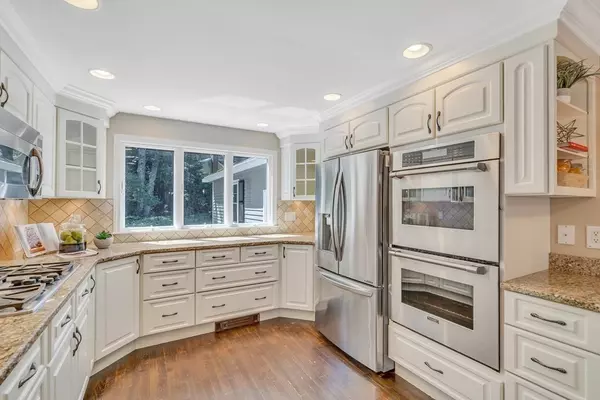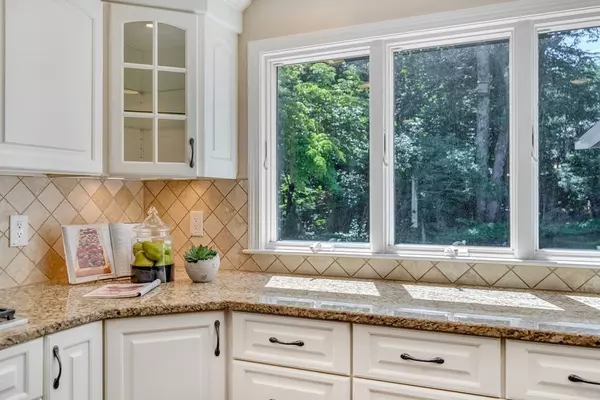$1,595,000
$1,595,000
For more information regarding the value of a property, please contact us for a free consultation.
210 Hunters Ridge Road Concord, MA 01742
5 Beds
3.5 Baths
4,878 SqFt
Key Details
Sold Price $1,595,000
Property Type Single Family Home
Sub Type Single Family Residence
Listing Status Sold
Purchase Type For Sale
Square Footage 4,878 sqft
Price per Sqft $326
MLS Listing ID 73036436
Sold Date 10/31/22
Style Colonial
Bedrooms 5
Full Baths 3
Half Baths 1
HOA Y/N false
Year Built 1972
Annual Tax Amount $19,127
Tax Year 2022
Lot Size 1.850 Acres
Acres 1.85
Property Description
Set on a PRISTINE PARCEL on a CUL-DE-SAC of Hunters Ridge, this STUNNING HOME is the one that you have been looking for! Four + Bedrooms, three and a half baths and a first floor that exemplifies every buyers wish list. An OPEN KITCHEN with dining area, a formal dining room, living room, and CATHEDRAL CEILING FAMILY ROOM with stone fireplace make this home ideal for everyone. Enjoy ENTERTAINING FAMILY & FRIENDS in this flowing floor plan, which offers a PERFECTLY PLACED DECK and patio area right off the family room. Landscaped to perfection, this home has stunning WOODLAND VIEWS, a COMFORTABLE YARD and FIRE PIT AREA that can serve as the highlight of your social gatherings. The lower level has been impeccably finished and offers an open play/recreation room, a full bath, guest area, "kitchenette," and additional storage. PERFECTION FOUND! Finally, a classic design in a quiet neighborhood that fulfills every wish on your list! DO NOT WAIT to see this truly OUTSTANDING CONCORD HOME!
Location
State MA
County Middlesex
Zoning Z
Direction Old Marlboro Road to Hunters Ridge
Rooms
Family Room Wood / Coal / Pellet Stove, Ceiling Fan(s), Beamed Ceilings, Vaulted Ceiling(s), French Doors, Recessed Lighting
Basement Full, Finished, Interior Entry
Primary Bedroom Level Second
Dining Room Flooring - Hardwood, Wainscoting, Lighting - Overhead, Crown Molding
Kitchen Flooring - Hardwood, Dining Area, Countertops - Stone/Granite/Solid, Breakfast Bar / Nook, Recessed Lighting, Stainless Steel Appliances, Wainscoting, Lighting - Overhead, Crown Molding
Interior
Interior Features Bathroom - Full, Recessed Lighting, Bathroom - With Tub & Shower, Closet, Entrance Foyer, Play Room, Bathroom, Bonus Room, Home Office, Central Vacuum
Heating Baseboard, Natural Gas
Cooling Central Air, Whole House Fan
Flooring Wood, Tile, Flooring - Hardwood, Flooring - Laminate, Flooring - Wood, Flooring - Stone/Ceramic Tile
Fireplaces Number 3
Fireplaces Type Living Room, Master Bedroom
Appliance Oven, Dishwasher, Microwave, Countertop Range, Refrigerator, Vacuum System, Gas Water Heater, Tank Water Heater, Tankless Water Heater, Utility Connections for Gas Range
Laundry First Floor
Exterior
Exterior Feature Rain Gutters, Professional Landscaping, Stone Wall
Garage Spaces 2.0
Community Features Public Transportation, Shopping, Walk/Jog Trails, Golf, Medical Facility, Bike Path, Highway Access, Public School, T-Station
Utilities Available for Gas Range
View Y/N Yes
View Scenic View(s)
Roof Type Shingle
Total Parking Spaces 6
Garage Yes
Building
Lot Description Cul-De-Sac, Easements
Foundation Concrete Perimeter
Sewer Private Sewer
Water Public
Architectural Style Colonial
Schools
Elementary Schools Willard
Middle Schools Cms
High Schools Cchs
Others
Senior Community false
Read Less
Want to know what your home might be worth? Contact us for a FREE valuation!

Our team is ready to help you sell your home for the highest possible price ASAP
Bought with The Roach & Sherman Team • Compass





