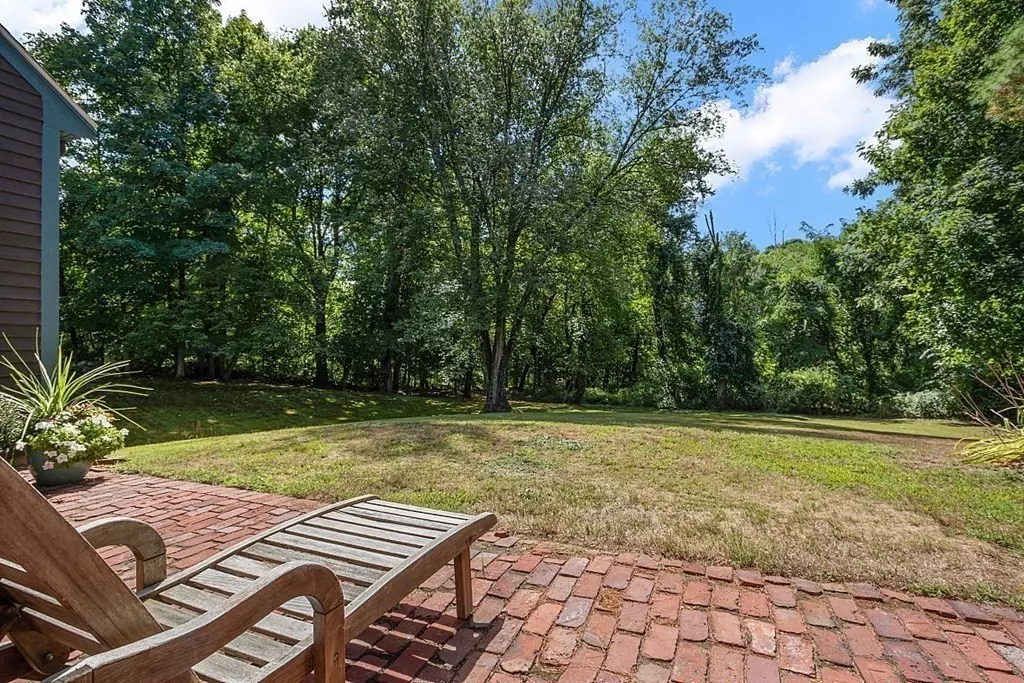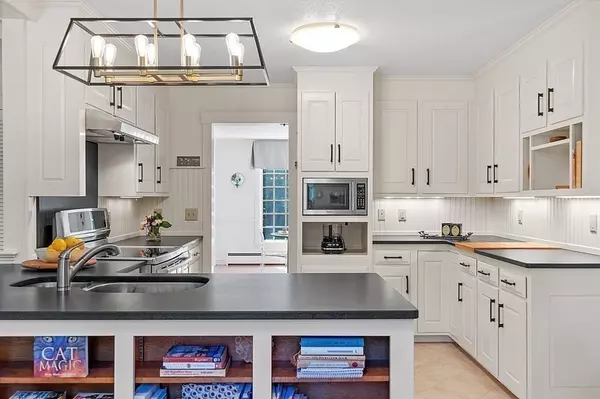$925,000
$899,000
2.9%For more information regarding the value of a property, please contact us for a free consultation.
151 Salem Street North Andover, MA 01845
4 Beds
2.5 Baths
3,600 SqFt
Key Details
Sold Price $925,000
Property Type Single Family Home
Sub Type Single Family Residence
Listing Status Sold
Purchase Type For Sale
Square Footage 3,600 sqft
Price per Sqft $256
Subdivision Old Center
MLS Listing ID 73034172
Sold Date 11/01/22
Style Cape
Bedrooms 4
Full Baths 2
Half Baths 1
HOA Y/N false
Year Built 1963
Annual Tax Amount $8,033
Tax Year 2022
Lot Size 0.840 Acres
Acres 0.84
Property Description
This is the home you have been waiting for! Located in the Old North Andover Center Community this gorgeous, updated Royal Barry Wills Cape features 5 bedrooms, 2.5 baths and a beautiful park-like setting. Freshly painted throughout, the open and flexible floor plan boasts an updated kitchen that is the heart of the home and flows into the cozy family room, living room w/fireplace and dining room...a great space for entertaining family and friends. The first floor also has a main suite or in-law suite-you decide! The 5th bedroom which is currently being used as an office, laundry room and ½ bath complete this level. Upstairs you will find 3 generous sized bedrooms all with hardwood floors, a full bath, cedar closet and plenty of storage/closet space. The heated walk out basement offers a great opportunity for future finished space. 2 car garage with storage above, brick and stone patios, stone walls & mature landscaping, private backyard and so many updates!
Location
State MA
County Essex
Area Old Center
Zoning R3
Direction Old North Andover Center to Salem Street
Rooms
Family Room Beamed Ceilings, Flooring - Hardwood, Open Floorplan, Beadboard
Basement Full, Interior Entry, Unfinished
Primary Bedroom Level Main
Dining Room Closet/Cabinets - Custom Built, Flooring - Hardwood, Window(s) - Picture, Exterior Access, Open Floorplan
Kitchen Flooring - Hardwood, Dining Area, Countertops - Stone/Granite/Solid, Exterior Access, Open Floorplan, Remodeled, Lighting - Overhead
Interior
Interior Features Closet, Office, Foyer
Heating Baseboard, Oil
Cooling Window Unit(s), Other, Whole House Fan
Flooring Tile, Hardwood, Flooring - Hardwood, Flooring - Stone/Ceramic Tile
Fireplaces Number 2
Fireplaces Type Family Room, Living Room
Appliance Range, Dishwasher, Microwave, Refrigerator, Washer, Dryer, Range Hood, Tank Water Heater, Utility Connections for Electric Oven
Laundry Flooring - Stone/Ceramic Tile, First Floor
Exterior
Exterior Feature Professional Landscaping, Garden
Garage Spaces 2.0
Community Features Public Transportation, Shopping, Park, Walk/Jog Trails, Stable(s), Golf, Medical Facility, Bike Path, Highway Access, House of Worship, Private School, Public School, T-Station, University, Sidewalks
Utilities Available for Electric Oven
Roof Type Shingle
Total Parking Spaces 6
Garage Yes
Building
Lot Description Wooded
Foundation Concrete Perimeter
Sewer Public Sewer
Water Public
Schools
Elementary Schools Franklin
Middle Schools North Andover
High Schools North Andover
Others
Senior Community false
Read Less
Want to know what your home might be worth? Contact us for a FREE valuation!

Our team is ready to help you sell your home for the highest possible price ASAP
Bought with Joan Fitzgibbons • Schruender Realty






