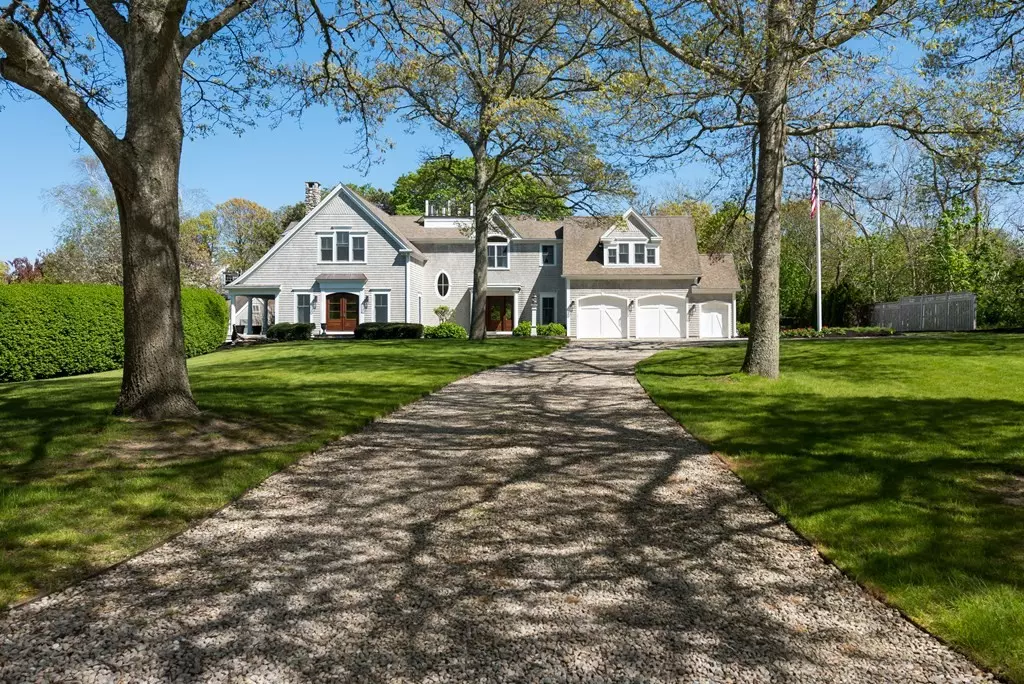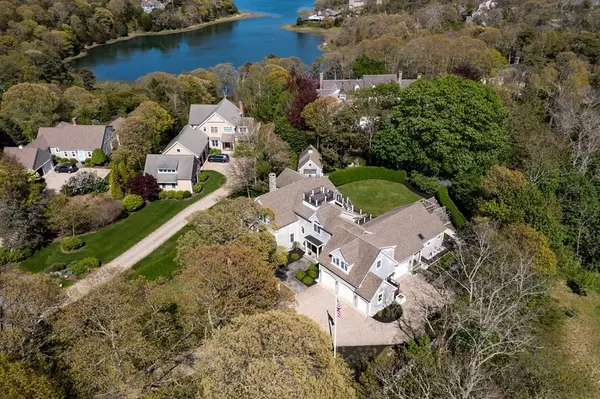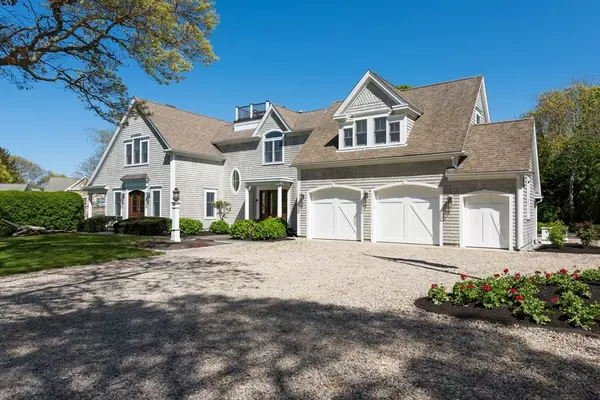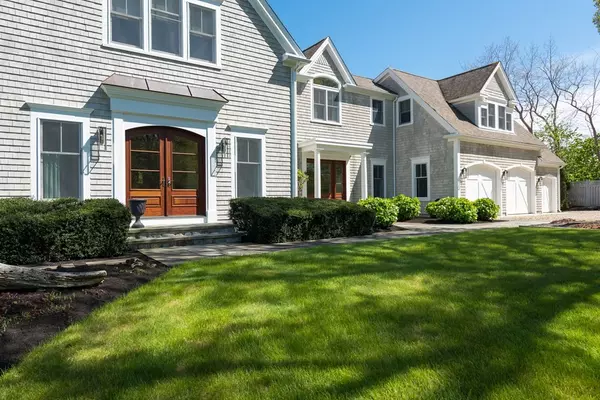$3,200,000
$3,500,000
8.6%For more information regarding the value of a property, please contact us for a free consultation.
10 Safe Harbor Ln Orleans, MA 02653
5 Beds
4.5 Baths
4,753 SqFt
Key Details
Sold Price $3,200,000
Property Type Single Family Home
Sub Type Single Family Residence
Listing Status Sold
Purchase Type For Sale
Square Footage 4,753 sqft
Price per Sqft $673
MLS Listing ID 72990042
Sold Date 09/28/22
Style Cape
Bedrooms 5
Full Baths 4
Half Baths 1
Year Built 2003
Annual Tax Amount $14,009
Tax Year 2022
Lot Size 0.920 Acres
Acres 0.92
Property Description
Located in desirable East Orleans, minutes from Nauset Beach. Deeded access to Little Cove; kayak to Mill Pond and the outer ocean beyond. An architectural masterpiece, professionally designed inside and out. Spacious and open, perfect for entertaining and family gatherings. Custom appointments and high-end finishes throughout. See the kitchen in House Beautiful, renovated in 2020 complete with quartzite counters and backsplash, cerused oak and custom color cabinetry, designer lighting, and professional appliances. This five bedroom home boasts a private in-law suite with a full kitchen, large living area, en-suite bedroom, a separate garage and entrance with a farmer's porch. Ocean views from the roof deck, custom large 14' X 24' post and beam shed, 3 ½ car garage, serene patios, two covered porches, fire pit, and almost an acre of manicured grounds. Room for a future pool.
Location
State MA
County Barnstable
Area East Orleans
Zoning R
Direction From Beach Road left onto Brick Hill Road to Safe Harbor Lane.
Rooms
Basement Full, Walk-Out Access, Interior Entry
Primary Bedroom Level Second
Dining Room Flooring - Wood, Exterior Access, Slider
Kitchen Flooring - Wood, Pantry, Kitchen Island, Breakfast Bar / Nook
Interior
Interior Features In-Law Floorplan, Loft, Wet Bar
Heating Forced Air, Natural Gas
Cooling Central Air
Flooring Wood, Tile
Fireplaces Number 1
Appliance Range, Dishwasher, Microwave, Refrigerator, Washer, Gas Water Heater, Tank Water Heater, Utility Connections for Gas Range, Utility Connections for Electric Dryer
Laundry Washer Hookup
Exterior
Exterior Feature Storage, Sprinkler System, Outdoor Shower
Garage Spaces 3.0
Community Features Other
Utilities Available for Gas Range, for Electric Dryer, Washer Hookup
Waterfront Description Beach Front, Ocean, 0 to 1/10 Mile To Beach
Roof Type Shingle
Total Parking Spaces 3
Garage Yes
Building
Lot Description Cleared, Level
Foundation Concrete Perimeter
Sewer Private Sewer
Water Public
Read Less
Want to know what your home might be worth? Contact us for a FREE valuation!

Our team is ready to help you sell your home for the highest possible price ASAP
Bought with Non Member • Non Member Office






