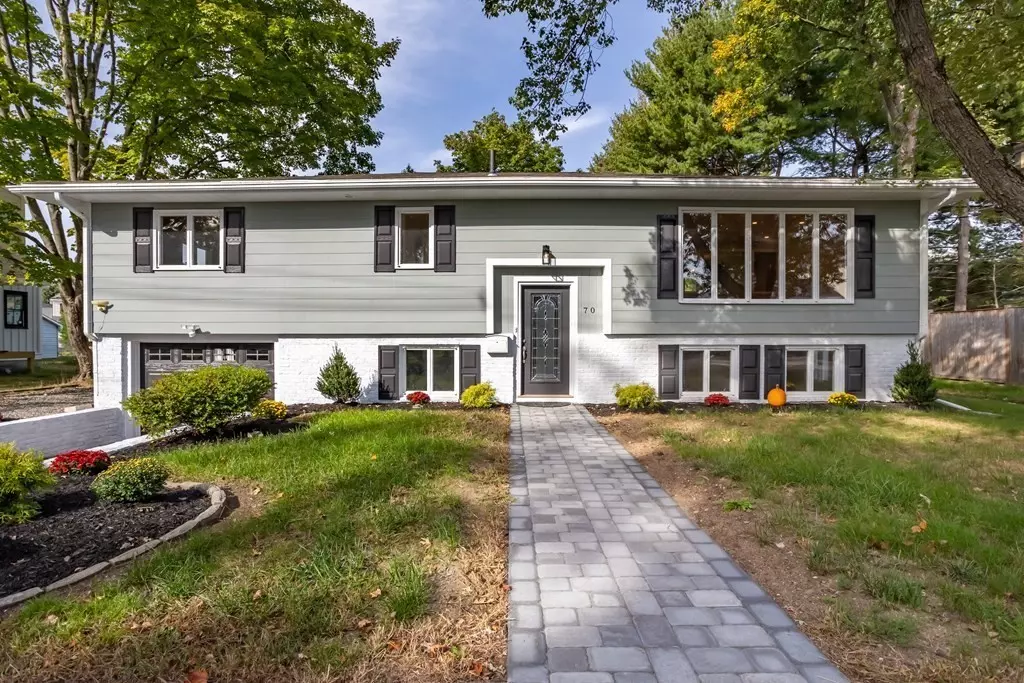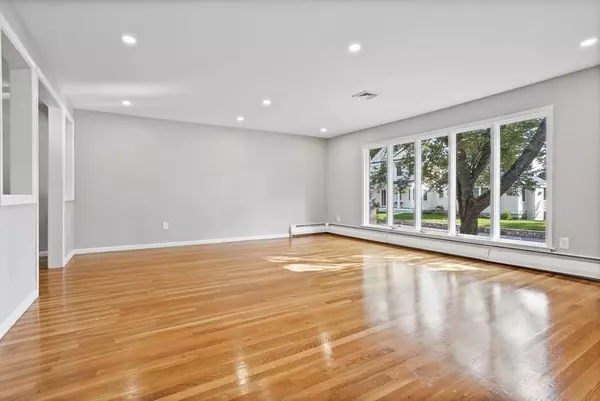$1,000,000
$950,000
5.3%For more information regarding the value of a property, please contact us for a free consultation.
70 Conant St Concord, MA 01742
3 Beds
2 Baths
2,840 SqFt
Key Details
Sold Price $1,000,000
Property Type Single Family Home
Sub Type Single Family Residence
Listing Status Sold
Purchase Type For Sale
Square Footage 2,840 sqft
Price per Sqft $352
Subdivision W Concord
MLS Listing ID 73044190
Sold Date 11/02/22
Style Raised Ranch
Bedrooms 3
Full Baths 1
Half Baths 2
HOA Y/N false
Year Built 1963
Annual Tax Amount $9,766
Tax Year 2022
Lot Size 0.290 Acres
Acres 0.29
Property Description
This sunny home has been renovated with new kitchen and baths. Lower level finished for Family Room, with sunny space that can be used as additional bedroom or office. Large fenced lot with in ground pool which needs attention. Plenty of room for gardens or play space. All wood floors have been refinished, sun room off kitchen leading to yard. Stonework accents the stairway to yard and patio. Add your finishing touches and enjoy this nicely located home across from Ride out Playground! Very short distance to W Concord stores and restaurants.
Location
State MA
County Middlesex
Area West Concord
Zoning Res
Direction Rte 62 or Lawsbrook Rd to Conant St
Rooms
Family Room Bathroom - Half, Flooring - Vinyl, Exterior Access, Recessed Lighting, Vestibule
Basement Full, Finished, Walk-Out Access, Interior Entry, Garage Access
Primary Bedroom Level First
Dining Room Flooring - Hardwood
Kitchen Flooring - Hardwood, Countertops - Stone/Granite/Solid, Cabinets - Upgraded, Exterior Access, Remodeled, Lighting - Pendant, Vestibule
Interior
Interior Features Closet, Recessed Lighting, Bathroom - Half, Sun Room, Play Room, High Speed Internet
Heating Baseboard, Natural Gas
Cooling Central Air
Flooring Wood, Flooring - Stone/Ceramic Tile, Flooring - Vinyl
Appliance Range, Dishwasher, Gas Water Heater, Utility Connections for Gas Range, Utility Connections for Gas Dryer
Laundry Flooring - Vinyl, In Basement, Washer Hookup
Exterior
Exterior Feature Garden
Garage Spaces 2.0
Fence Fenced
Pool In Ground
Community Features Public Transportation, Shopping, Pool, Tennis Court(s), Park, Walk/Jog Trails, Stable(s), Golf, Medical Facility, Bike Path, Conservation Area, House of Worship, Private School, Public School, T-Station
Utilities Available for Gas Range, for Gas Dryer, Washer Hookup
Waterfront Description Beach Front, Lake/Pond, Unknown To Beach, Beach Ownership(Public)
Roof Type Shingle
Total Parking Spaces 1
Garage Yes
Private Pool true
Building
Lot Description Level
Foundation Concrete Perimeter
Sewer Public Sewer
Water Public
Architectural Style Raised Ranch
Schools
Elementary Schools Thoreau
Middle Schools Concord Middle
High Schools Cchs
Others
Acceptable Financing Contract
Listing Terms Contract
Read Less
Want to know what your home might be worth? Contact us for a FREE valuation!

Our team is ready to help you sell your home for the highest possible price ASAP
Bought with Erin Brazil • FlyHomes Brokerage LLC





