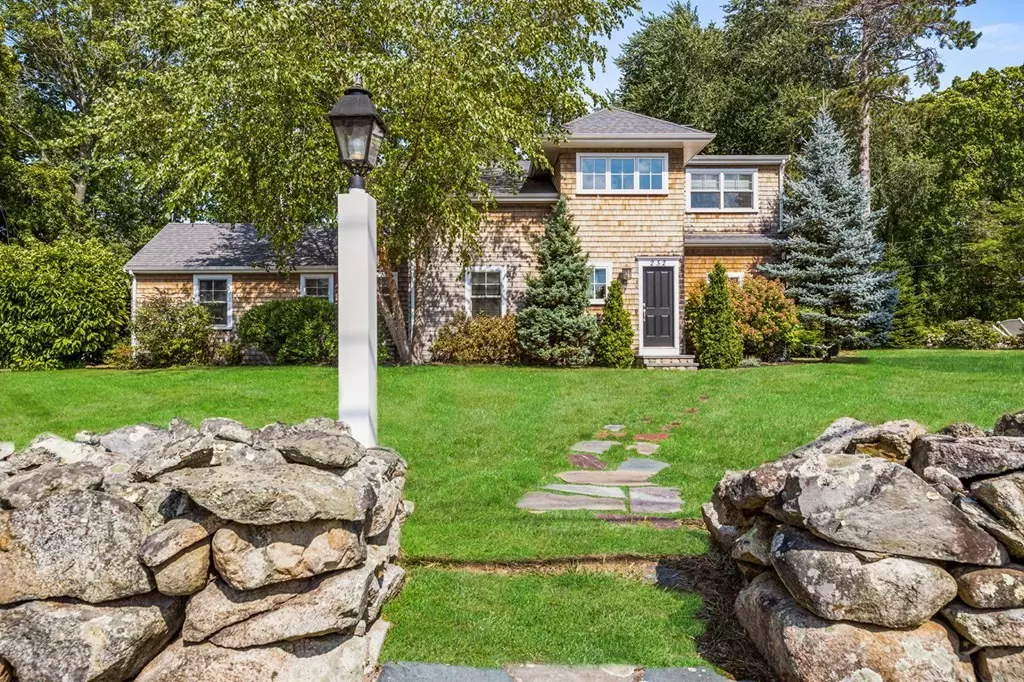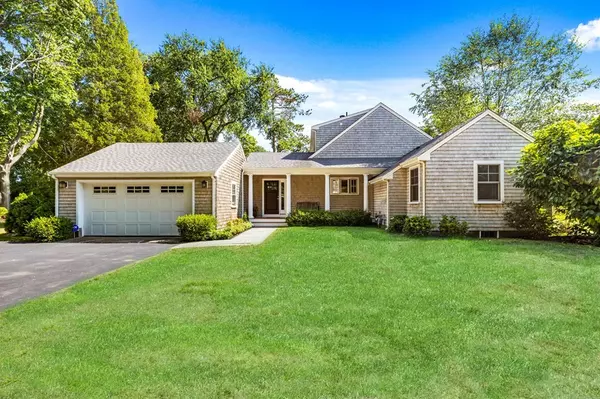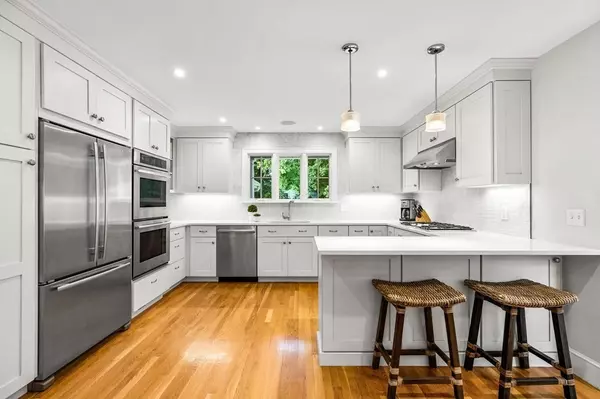$1,350,000
$1,250,000
8.0%For more information regarding the value of a property, please contact us for a free consultation.
252 S Main Street Cohasset, MA 02025
3 Beds
2 Baths
2,671 SqFt
Key Details
Sold Price $1,350,000
Property Type Single Family Home
Sub Type Single Family Residence
Listing Status Sold
Purchase Type For Sale
Square Footage 2,671 sqft
Price per Sqft $505
MLS Listing ID 73032993
Sold Date 11/04/22
Style Shingle
Bedrooms 3
Full Baths 2
HOA Y/N false
Year Built 1938
Annual Tax Amount $10,939
Tax Year 2022
Lot Size 0.540 Acres
Acres 0.54
Property Description
This custom designed home originally built in 1938 and extensively remodeled in 2012, has a beautifully appointed floor plan that exudes understated elegance. Lots of natural light pours through french doors in the living room which open out to a stone patio and private landscaped back yard. The kitchen, dining room, and living room are opened in a way that makes entertaining easy for a crowd. The gourmet custom kitchen with SS appliances was recently updated with new quartz counters and marbled tile backsplash. The first floor bedrooms and bath are in a separate area from the main living area and include an office/tv room with a fireplace and many built-ins. The foyer is open to the second floor which has a luxurious primary bedroom ensuite w/large bath and walk in closet, as well as a generously sized family room and walk in attic space. With it's, desirable location, you can walk/bike to the Village, waterfront or Sandy Beach and all Cohasset has to offer! Showings start Friday
Location
State MA
County Norfolk
Zoning RES
Direction Beechwood to left on S Main, driveway on Westgate Lane
Rooms
Family Room Flooring - Wall to Wall Carpet
Primary Bedroom Level Second
Dining Room Flooring - Hardwood
Kitchen Flooring - Hardwood, Countertops - Stone/Granite/Solid, Stainless Steel Appliances, Gas Stove
Interior
Interior Features Home Office, Mud Room
Heating Forced Air, Fireplace(s)
Cooling Central Air, Dual
Flooring Wood, Flooring - Hardwood, Flooring - Stone/Ceramic Tile
Fireplaces Number 2
Fireplaces Type Living Room
Appliance Range, Oven, Dishwasher, Refrigerator, Washer, Dryer, Gas Water Heater, Utility Connections for Gas Range
Laundry First Floor
Exterior
Exterior Feature Storage
Garage Spaces 2.0
Community Features Public Transportation, Shopping, Park, Marina
Utilities Available for Gas Range
Waterfront Description Beach Front, Ocean, Beach Ownership(Public)
Roof Type Shingle
Total Parking Spaces 6
Garage Yes
Building
Lot Description Corner Lot
Foundation Other
Sewer Private Sewer
Water Public
Architectural Style Shingle
Others
Acceptable Financing Other (See Remarks)
Listing Terms Other (See Remarks)
Read Less
Want to know what your home might be worth? Contact us for a FREE valuation!

Our team is ready to help you sell your home for the highest possible price ASAP
Bought with Wendy Oleksiak Group • Gibson Sotheby's International Realty





