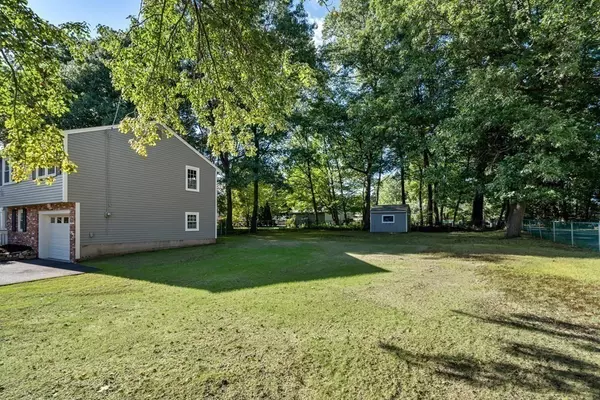$741,750
$749,900
1.1%For more information regarding the value of a property, please contact us for a free consultation.
25 Glenwood Road Tewksbury, MA 01876
4 Beds
2 Baths
2,094 SqFt
Key Details
Sold Price $741,750
Property Type Single Family Home
Sub Type Single Family Residence
Listing Status Sold
Purchase Type For Sale
Square Footage 2,094 sqft
Price per Sqft $354
MLS Listing ID 73038959
Sold Date 11/07/22
Bedrooms 4
Full Baths 2
HOA Y/N false
Year Built 1975
Annual Tax Amount $8,640
Tax Year 2022
Lot Size 0.380 Acres
Acres 0.38
Property Description
Newly renovated 4+ bedroom 2 bath split entry with attached garage, finished lower level and massive level fenced yard, located in a beautiful neighborhood just moments to town beach at Silver Lake! Brand new kitchen with quartz countertops, island with built-in microwave, tiled backsplash, skylight, stainless steel appliances and gas range with vent hood will impress! Open 1st floor with fireplaced living room, dining and kitchen combo. Sun room, three bedrooms and double vanity full bath rounds out the top floor. Newly finished basement includes a fireplaced family room, bedroom, office/guest bedroom, full bath and laundry room. Additional features include new central air, 2020 high efficiency gas heating system, recessed lighting, refinished hardwood floors and Harvey windows. Brand new roof, new double wide driveway, new paint and two storage sheds highlight exterior. Fantastic location on the Wilmington line convenient to shopping, public schools and major routes 93, 95 and 495.
Location
State MA
County Middlesex
Zoning Res
Direction Main Street (Rt 38) to Glenwood Road
Rooms
Basement Full, Finished, Interior Entry, Garage Access
Primary Bedroom Level First
Dining Room Flooring - Hardwood, Open Floorplan, Recessed Lighting
Kitchen Skylight, Flooring - Hardwood, Countertops - Stone/Granite/Solid, Kitchen Island, Open Floorplan, Recessed Lighting, Stainless Steel Appliances, Gas Stove, Lighting - Pendant
Interior
Interior Features Closet, Lighting - Overhead, Chair Rail, Recessed Lighting, Wainscoting, Entrance Foyer, Sun Room, Office
Heating Baseboard, Natural Gas
Cooling Central Air
Flooring Vinyl, Hardwood
Fireplaces Number 2
Fireplaces Type Family Room, Living Room
Appliance Range, Dishwasher, Microwave, Washer, Dryer, Range Hood, Gas Water Heater, Tank Water Heater, Utility Connections for Gas Range, Utility Connections for Electric Dryer
Laundry Washer Hookup, In Basement
Exterior
Exterior Feature Rain Gutters, Storage, Professional Landscaping
Garage Spaces 1.0
Fence Fenced/Enclosed, Fenced
Community Features Public Transportation, Shopping, Park, Walk/Jog Trails, Golf, Medical Facility, Conservation Area, Highway Access, Public School
Utilities Available for Gas Range, for Electric Dryer, Washer Hookup
Waterfront false
Roof Type Shingle
Parking Type Attached, Garage Door Opener, Paved Drive, Driveway, Paved
Total Parking Spaces 4
Garage Yes
Building
Lot Description Cleared, Level
Foundation Concrete Perimeter
Sewer Public Sewer
Water Public
Read Less
Want to know what your home might be worth? Contact us for a FREE valuation!

Our team is ready to help you sell your home for the highest possible price ASAP
Bought with George Wu • Coldwell Banker Realty - Boston






