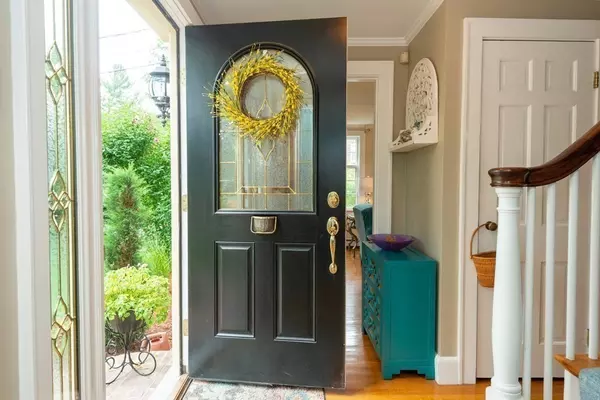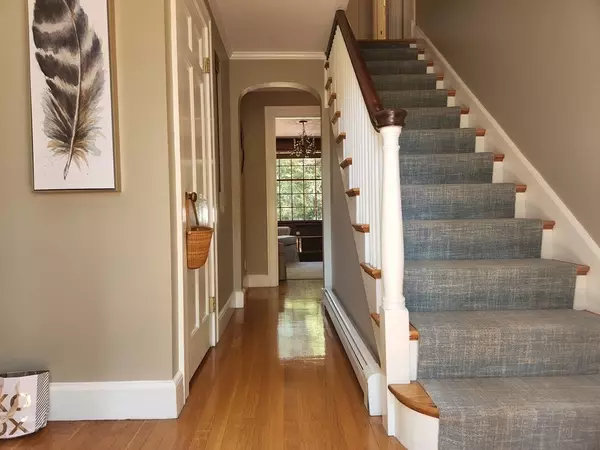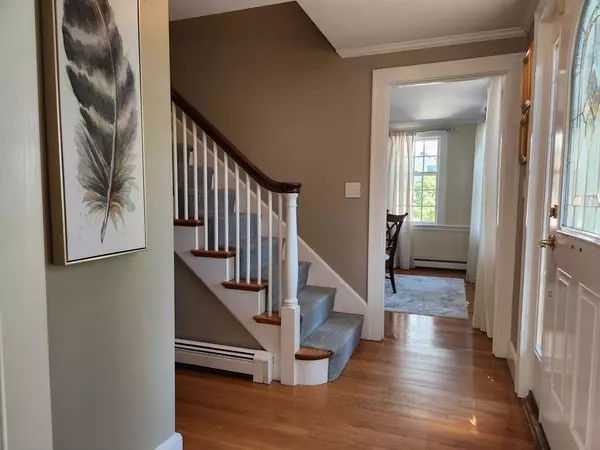$930,000
$889,000
4.6%For more information regarding the value of a property, please contact us for a free consultation.
11 Strathmore Road Wakefield, MA 01880
3 Beds
1.5 Baths
1,900 SqFt
Key Details
Sold Price $930,000
Property Type Single Family Home
Sub Type Single Family Residence
Listing Status Sold
Purchase Type For Sale
Square Footage 1,900 sqft
Price per Sqft $489
Subdivision West Side
MLS Listing ID 73020993
Sold Date 11/09/22
Style Colonial
Bedrooms 3
Full Baths 1
Half Baths 1
Year Built 1941
Annual Tax Amount $9,318
Tax Year 2022
Lot Size 0.330 Acres
Acres 0.33
Property Description
Classic center entrance Colonial with "Beacon Hill" flair! This stately home boasts character and quality throughout. Entry foyer leads to formal dining room with built-in hutch. Gourmet cooks kitchen with fresh white cabinetry, dark emerald granite countertops, stainless appliances and vaulted ceiling, French doors lead to deck for easy out door entertaing. Knotty pine library offers spectacular views of the back yard and is the perfect "nook" to curl up with a good book! Large formal living room with crown molding, gas fireplace, granite surround and dental molding is filled with natural light. New addition (2021) four season room with wall of windows to enjoy evening sunsets and much more. Second floor offers full bath and three bedrooms all with hardwood flooring. Lower level basement room offers potential for yoga studio, office etc.Situated on a large private lot with lush trees and nature's fence! This West Side location is by far one of the loveliest streets in town.
Location
State MA
County Middlesex
Zoning SR
Direction Prospect to Sheffield to Strathmore Road
Rooms
Family Room Flooring - Laminate, Window(s) - Picture, Deck - Exterior, Recessed Lighting
Basement Full, Concrete
Primary Bedroom Level Second
Dining Room Flooring - Hardwood
Kitchen Skylight, Flooring - Hardwood, Countertops - Stone/Granite/Solid, French Doors, Cabinets - Upgraded, Recessed Lighting, Stainless Steel Appliances, Gas Stove
Interior
Interior Features Library
Heating Baseboard, Natural Gas, Electric
Cooling Window Unit(s)
Flooring Tile, Laminate, Hardwood, Flooring - Hardwood
Fireplaces Number 3
Fireplaces Type Living Room
Appliance Oven, Dishwasher, Disposal, Microwave, Countertop Range, Refrigerator, Washer, Dryer, Range Hood, Gas Water Heater, Utility Connections for Gas Range, Utility Connections for Electric Oven
Laundry In Basement
Exterior
Exterior Feature Professional Landscaping, Sprinkler System
Garage Spaces 2.0
Community Features Public Transportation, Shopping, Golf, Medical Facility, Laundromat, Highway Access, House of Worship, Public School, T-Station
Utilities Available for Gas Range, for Electric Oven
View Y/N Yes
View Scenic View(s)
Roof Type Shingle, Rubber
Total Parking Spaces 3
Garage Yes
Building
Lot Description Level
Foundation Concrete Perimeter, Block
Sewer Public Sewer
Water Public
Architectural Style Colonial
Schools
Elementary Schools Walton
Others
Acceptable Financing Contract
Listing Terms Contract
Read Less
Want to know what your home might be worth? Contact us for a FREE valuation!

Our team is ready to help you sell your home for the highest possible price ASAP
Bought with Linda Ferris • Berkshire Hathaway HomeServices Commonwealth Real Estate





