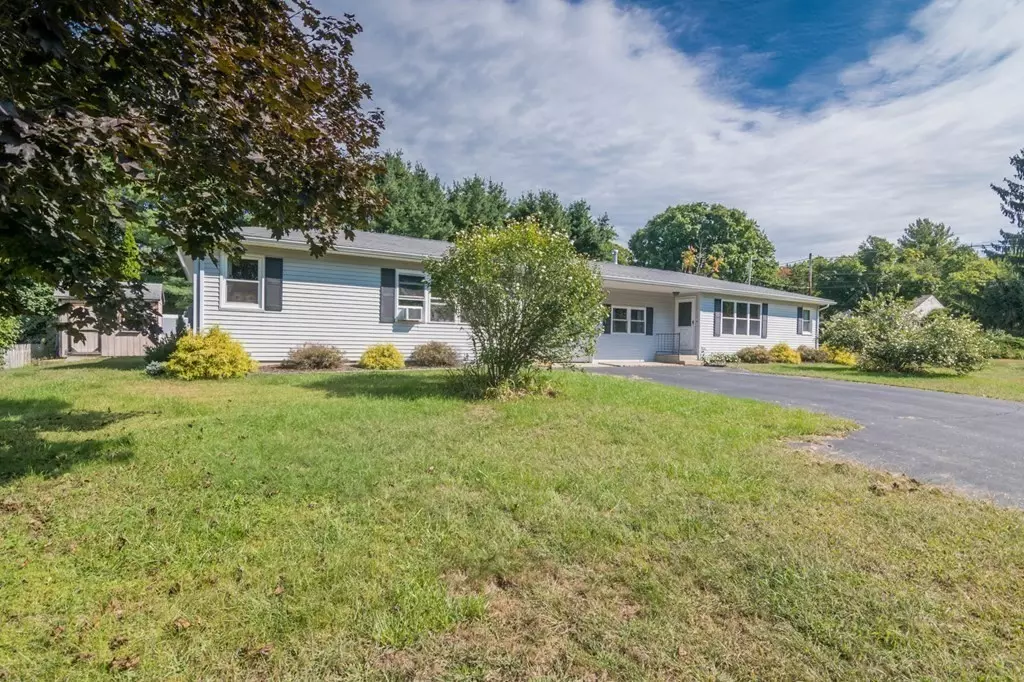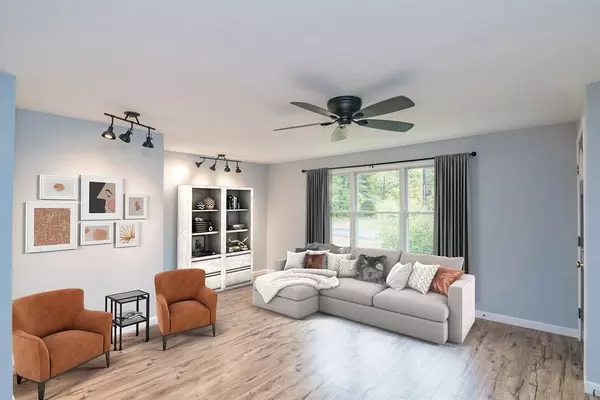$315,000
$275,000
14.5%For more information regarding the value of a property, please contact us for a free consultation.
1-3 Laurel Dr Ware, MA 01082
5 Beds
2 Baths
2,389 SqFt
Key Details
Sold Price $315,000
Property Type Multi-Family
Sub Type 2 Family - 2 Units Side by Side
Listing Status Sold
Purchase Type For Sale
Square Footage 2,389 sqft
Price per Sqft $131
MLS Listing ID 73043574
Sold Date 11/09/22
Bedrooms 5
Full Baths 2
Year Built 1972
Annual Tax Amount $3,317
Tax Year 2022
Lot Size 0.360 Acres
Acres 0.36
Property Description
Investors or owner-occupants can appreciate this updated and well-maintained two-family on a dead end street only a few minutes' drive from Town Hall, the Historic District, shopping, restaurants and more! Renovated in 2017, both units have a living room with laminate floors, updated kitchen with upgraded cabinets and newer appliances, and updated bathrooms with tile floors, sconce lighting, and walk-in shower. Unit 1's garage was converted to add an extra bedroom in 1987, a wood stove in 2014 was added for supplemental heat, and there is a finished room in the basement. Walk out the back door to a spacious yard that includes garden area and inground pool. Too many updates to list, but include retaining wall (2021), fence (2013), and siding, roof, and replacement windows all in 2008. (All dates per owner.) Separate laundry hookups in basement. Come check out this wonderful property before it's gone!!! Open house October 15 from 1 to 4 pm! Highest & best offers Sat 10/15 by 8 pm EST!
Location
State MA
County Hampshire
Zoning SR
Direction GPS Friendly
Rooms
Basement Full, Partially Finished, Interior Entry
Interior
Interior Features Unit 1(Ceiling Fans, Bathroom with Shower Stall), Unit 2(Ceiling Fans, Bathroom with Shower Stall), Unit 1 Rooms(Living Room, Kitchen), Unit 2 Rooms(Living Room, Kitchen)
Heating Unit 1(Electric, Wood Stove), Unit 2(Electric)
Cooling Unit 1(None), Unit 2(None)
Flooring Tile, Carpet, Laminate, Unit 1(undefined), Unit 2(Wall to Wall Carpet, Stone/Ceramic Tile Floor)
Appliance Unit 1(Range, Microwave, Refrigerator, Washer, Dryer), Unit 2(Range, Microwave, Refrigerator), Electric Water Heater, Utility Connections for Electric Range, Utility Connections for Electric Dryer
Exterior
Exterior Feature Rain Gutters, Garden
Garage Spaces 1.0
Pool In Ground
Community Features Shopping, Medical Facility, Laundromat, Public School
Utilities Available for Electric Range, for Electric Dryer
Total Parking Spaces 5
Garage Yes
Building
Lot Description Corner Lot
Story 2
Foundation Concrete Perimeter
Sewer Public Sewer
Water Public
Schools
Elementary Schools Per Board Of Ed
Middle Schools Per Board Of Ed
High Schools Per Board Of Ed
Read Less
Want to know what your home might be worth? Contact us for a FREE valuation!

Our team is ready to help you sell your home for the highest possible price ASAP
Bought with Surisadai Ramos • Berkshire Hathaway HomeServices Realty Professionals





