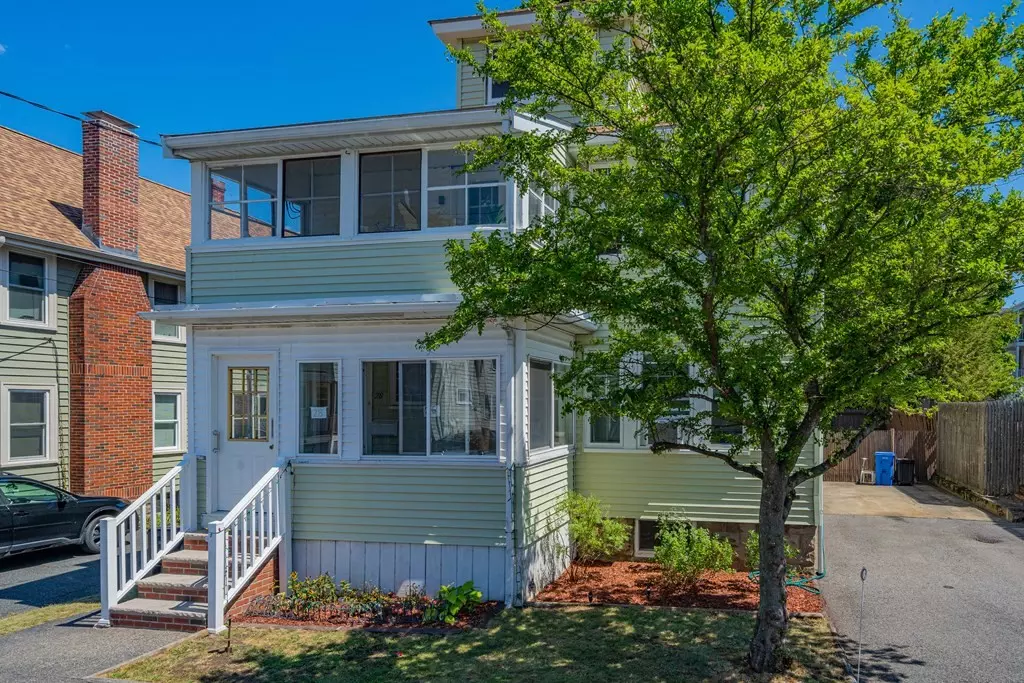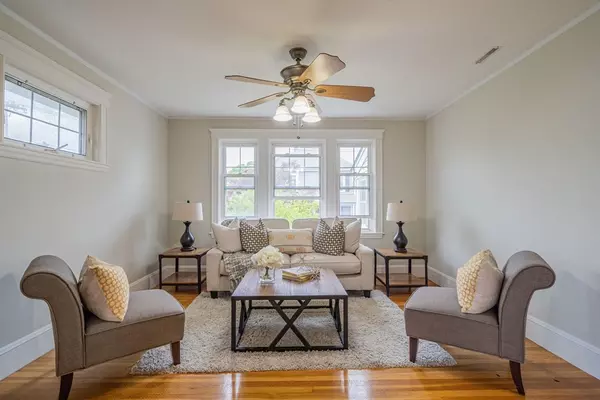$650,000
$625,000
4.0%For more information regarding the value of a property, please contact us for a free consultation.
28 Jonathan St #28 Belmont, MA 02478
2 Beds
1 Bath
1,656 SqFt
Key Details
Sold Price $650,000
Property Type Condo
Sub Type Condominium
Listing Status Sold
Purchase Type For Sale
Square Footage 1,656 sqft
Price per Sqft $392
MLS Listing ID 73029262
Sold Date 11/10/22
Bedrooms 2
Full Baths 1
HOA Y/N true
Year Built 1926
Annual Tax Amount $9,040
Tax Year 2022
Property Description
Set in a desirable Belmont neighborhood, this updated, well-maintained condo unit offers a prime location nestled between both Waverley and Cushing Square, walking distance to the commuter rail, bus to Harvard Square, groceries, dining, coffee shops, and more. The freshly painted interior welcomes you to the living room with a casual vibe. Share special meals in the dining room with a butler’s pantry for extra storage. The chef will love the spacious kitchen with SS appliances including the brand-new range, stylish white cabinetry, informal dining area, and laundry. Front and back sunrooms offer versatility. The updated bathroom has a walk-in shower and large Jacuzzi tub. Have you been dreaming of the perfect home office? You will love having options with flexible office spaces on each level. Bonus upper level with skylights over huge bedroom, sitting area and office. The backyard offers a large patio for entertaining and raised beds, perfect for gardeners. Steps to Pequossette Park.
Location
State MA
County Middlesex
Area Waverley
Zoning LB3
Direction Belmont St to Jonathan St
Rooms
Basement Y
Primary Bedroom Level First
Dining Room Ceiling Fan(s), Flooring - Hardwood, Chair Rail
Kitchen Flooring - Stone/Ceramic Tile, Dining Area, Exterior Access, Recessed Lighting, Stainless Steel Appliances
Interior
Interior Features Ceiling Fan(s), Recessed Lighting, Office, Sun Room, Sitting Room
Heating Steam, Oil
Cooling Central Air
Flooring Tile, Carpet, Hardwood, Flooring - Hardwood, Flooring - Vinyl, Flooring - Wall to Wall Carpet
Appliance Range, Dishwasher, Disposal, Refrigerator, Washer, Dryer, Gas Water Heater, Tank Water Heater
Laundry Flooring - Stone/Ceramic Tile, Electric Dryer Hookup, Washer Hookup, First Floor, In Unit
Exterior
Exterior Feature Garden, Rain Gutters, Professional Landscaping
Community Features Public Transportation, Shopping, Tennis Court(s), Park, Walk/Jog Trails, Highway Access, House of Worship, Public School, T-Station
Roof Type Shingle
Total Parking Spaces 2
Garage No
Building
Story 2
Sewer Public Sewer
Water Public
Schools
Elementary Schools Butler Es
Middle Schools Chenery Ms
High Schools Belmont Hs
Read Less
Want to know what your home might be worth? Contact us for a FREE valuation!

Our team is ready to help you sell your home for the highest possible price ASAP
Bought with Claudia Lavin Rodriguez • Compass






