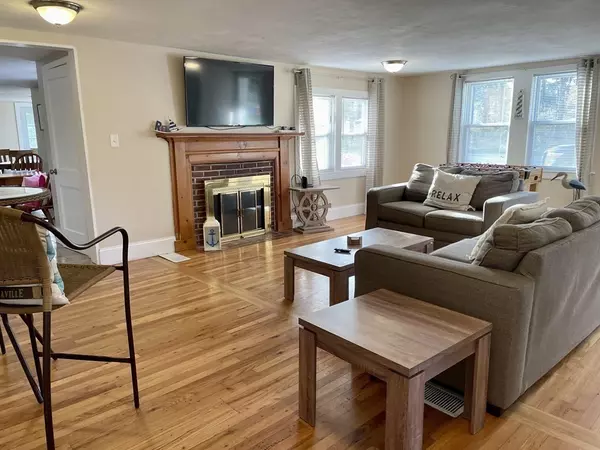$751,610
$729,900
3.0%For more information regarding the value of a property, please contact us for a free consultation.
165 Lower County Rd Dennis, MA 02670
4 Beds
2.5 Baths
1,626 SqFt
Key Details
Sold Price $751,610
Property Type Single Family Home
Sub Type Single Family Residence
Listing Status Sold
Purchase Type For Sale
Square Footage 1,626 sqft
Price per Sqft $462
MLS Listing ID 72982545
Sold Date 08/04/22
Style Ranch, Shingle
Bedrooms 4
Full Baths 2
Half Baths 1
Year Built 1950
Annual Tax Amount $2,383
Tax Year 2022
Lot Size 0.390 Acres
Acres 0.39
Property Description
OPEN HOUSES SAT 5/21/22 1-3 PM & SUN 5/22/22 12-2 PM! Enjoy ocean breezes in this coastally-inspired, sprawling 4 BR, 2.5 BA, one-level house on lg corner lot in the Heart of Dennisport! Walk 4/10 mile on quiet Cpt. Chase or Cpt. Rolf to Glendon Beach! Stroll to the fun eateries & shops along Lower County! Ask about potential for In-Home Business or possible 2 Family Conversion! Make a FABULOUS INVESTMENT & a fortune renting out this TURNKEY CASH COW, or simply enjoy a beach getaway that's big enough for a family reunion! Relax on the gorgeous flagstone patio, play a lively game of volleyball in the huge yard, & after a day in the surf, gather around the custom-built firepit to make Smores! Inside, an open floor plan in a bright, beachy color palette flows room to room, updated granite/stainless kitchen, large dining area and spacious LR w Fireplace. 3-season Rm w french doors! 4 fresh & lovely BRs, 2.5 updated baths for plenty of privacy, 2 gas furnaces, 2 C/A unit.
Location
State MA
County Barnstable
Area Dennis Port
Zoning R-3
Direction Rte 28 to Shad Hole Rd, right turn onto Lower County Road
Rooms
Family Room Closet, Flooring - Laminate, French Doors, Cable Hookup, Exterior Access
Basement Partial, Crawl Space
Primary Bedroom Level Main
Dining Room Bathroom - Half, Closet, Flooring - Stone/Ceramic Tile, Exterior Access, Open Floorplan, Remodeled
Kitchen Bathroom - Full, Bathroom - Half, Closet/Cabinets - Custom Built, Flooring - Stone/Ceramic Tile, Dining Area, Countertops - Stone/Granite/Solid, Countertops - Upgraded, Cabinets - Upgraded, Exterior Access, Open Floorplan, Remodeled, Stainless Steel Appliances, Lighting - Overhead
Interior
Interior Features Bathroom - 3/4, Bathroom - With Shower Stall, Closet, Dining Area, Countertops - Stone/Granite/Solid, Countertops - Upgraded, Wet bar, Breakfast Bar / Nook, Cabinets - Upgraded, Open Floorplan, Recessed Lighting, Slider, Lighting - Overhead, Internet Available - Unknown
Heating Central, Forced Air, Natural Gas
Cooling Central Air, Dual
Flooring Tile, Hardwood, Flooring - Hardwood
Fireplaces Type Living Room
Appliance Range, Microwave, ENERGY STAR Qualified Dishwasher, Range Hood, Range - ENERGY STAR, Oven - ENERGY STAR, Gas Water Heater, Tank Water Heater, Utility Connections for Electric Dryer
Laundry Flooring - Hardwood, Main Level, Electric Dryer Hookup, Remodeled, Washer Hookup, Lighting - Overhead
Exterior
Exterior Feature Balcony / Deck, Balcony - Exterior, Balcony, Rain Gutters, Storage
Community Features Public Transportation, Shopping, Tennis Court(s), Park, Walk/Jog Trails, Stable(s), Golf, Laundromat, Bike Path, Conservation Area, Highway Access, House of Worship, Marina, Public School
Utilities Available for Electric Dryer, Washer Hookup
Waterfront Description Beach Front, Beach Access, Ocean, River, Sound, Walk to, 3/10 to 1/2 Mile To Beach, Beach Ownership(Public)
Roof Type Shingle
Total Parking Spaces 10
Garage No
Building
Lot Description Corner Lot, Cleared, Level
Foundation Block
Sewer Private Sewer
Water Public
Architectural Style Ranch, Shingle
Others
Acceptable Financing Contract
Listing Terms Contract
Read Less
Want to know what your home might be worth? Contact us for a FREE valuation!

Our team is ready to help you sell your home for the highest possible price ASAP
Bought with Non Member • Non Member Office





