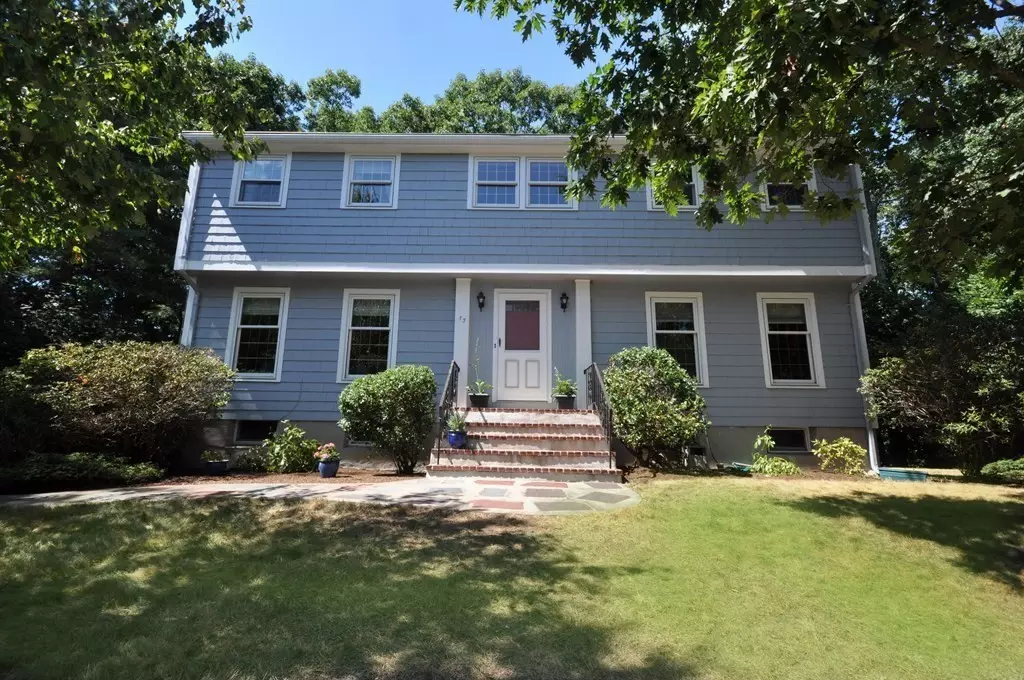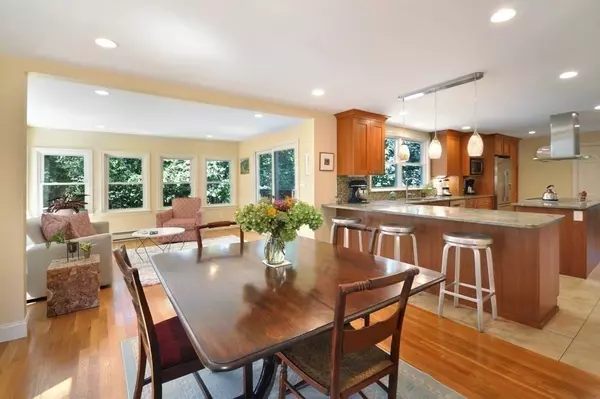$888,000
$899,000
1.2%For more information regarding the value of a property, please contact us for a free consultation.
73 N Branch Rd Concord, MA 01742
4 Beds
2.5 Baths
2,500 SqFt
Key Details
Sold Price $888,000
Property Type Single Family Home
Sub Type Single Family Residence
Listing Status Sold
Purchase Type For Sale
Square Footage 2,500 sqft
Price per Sqft $355
Subdivision Double Cul De Sac
MLS Listing ID 73028813
Sold Date 11/07/22
Style Colonial
Bedrooms 4
Full Baths 2
Half Baths 1
HOA Y/N false
Year Built 1965
Annual Tax Amount $10,542
Tax Year 2022
Lot Size 1.140 Acres
Acres 1.14
Property Description
Rare find on double cul-de-sac West Concord neighborhood. Fully renovated, open floor plan with new four-season sunroom and tree-top views of abutting town land. Stunning, updated chef's kitchen features Brazilian granite counters, custom cabinets, cooking island and serving peninsula. The latest generation stainless steel appliances, including professional-grade induction stove with vent hood. The huge main bedroom includes a wood burning fireplace, walk-in closets, and updated bathroom. Three ample bedrooms feature hardwood floors, large closets, and loads of sunlight along with a spacious full bath. Beautiful living room and family room with fireplace provide many individual spaces for family activities. An open basement provides more flexible play area, with a two-car garage and delightful yard. Kid-friendly neighborhood with a private playground and sidewalk to West Concord Village. Character and charm throughout.
Location
State MA
County Middlesex
Area West Concord
Zoning B
Direction Main Street to Hayes to North Branch, take right at middle of the two cul de sacs
Rooms
Family Room Flooring - Hardwood
Basement Full, Interior Entry, Garage Access, Radon Remediation System, Concrete
Primary Bedroom Level Second
Dining Room Flooring - Hardwood, Open Floorplan, Recessed Lighting
Kitchen Flooring - Wood, Dining Area, Countertops - Stone/Granite/Solid, Kitchen Island, Cabinets - Upgraded, Open Floorplan, Recessed Lighting, Remodeled
Interior
Interior Features Recessed Lighting, Closet, Closet/Cabinets - Custom Built, Sun Room, Foyer
Heating Baseboard, Oil
Cooling Window Unit(s)
Flooring Wood, Flooring - Hardwood
Fireplaces Number 2
Fireplaces Type Family Room, Master Bedroom
Appliance Dishwasher, Disposal, Microwave, Countertop Range, Refrigerator, Washer, Dryer, Range Hood, Other, Oil Water Heater, Utility Connections for Electric Dryer
Laundry Laundry Closet, First Floor, Washer Hookup
Exterior
Garage Spaces 2.0
Community Features Public Transportation, Shopping, Pool, Tennis Court(s), Park, Walk/Jog Trails, Stable(s), Golf, Medical Facility, Laundromat, Bike Path, Conservation Area, Highway Access, House of Worship, Private School, Public School, T-Station
Utilities Available for Electric Dryer, Washer Hookup
Waterfront Description Waterfront, River
Roof Type Shingle
Total Parking Spaces 3
Garage Yes
Building
Lot Description Wooded
Foundation Concrete Perimeter
Sewer Private Sewer
Water Public
Architectural Style Colonial
Schools
Elementary Schools Thoreau
Middle Schools Peabody/Sanborn
High Schools Cchs
Read Less
Want to know what your home might be worth? Contact us for a FREE valuation!

Our team is ready to help you sell your home for the highest possible price ASAP
Bought with Sheena Santos • Barrett Sotheby's International Realty





