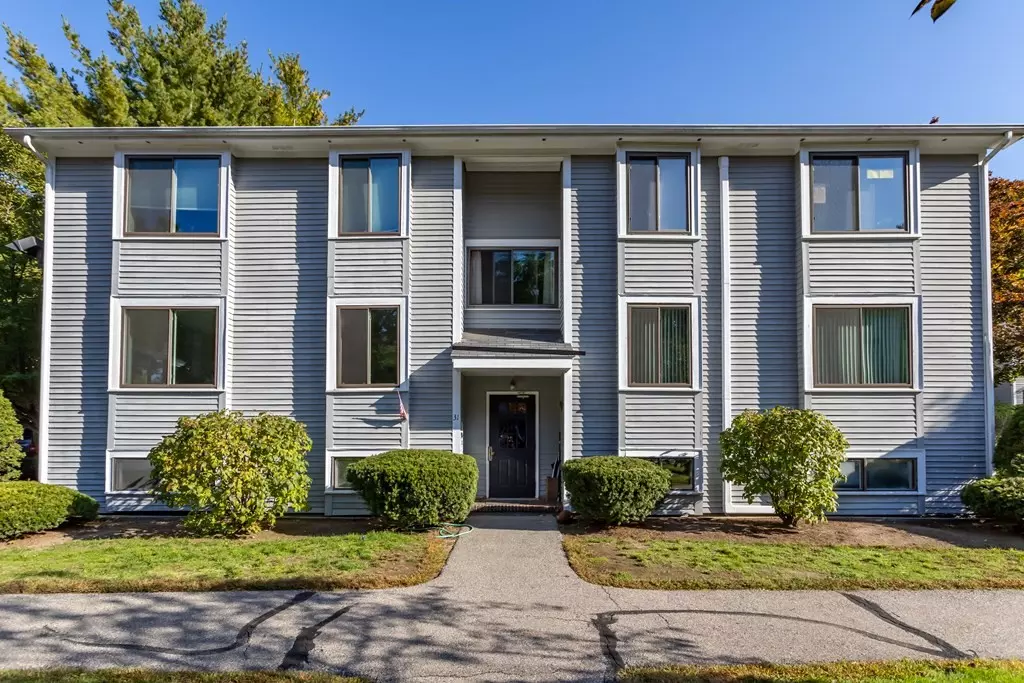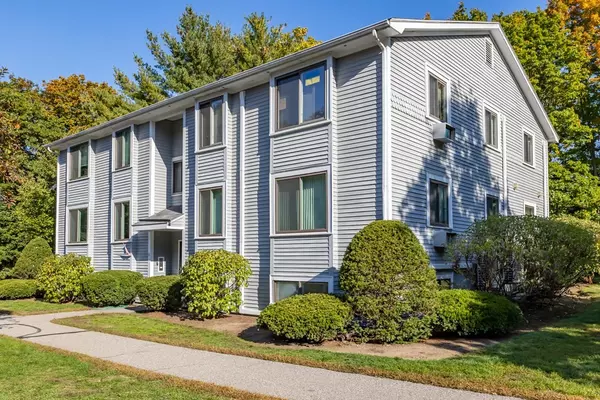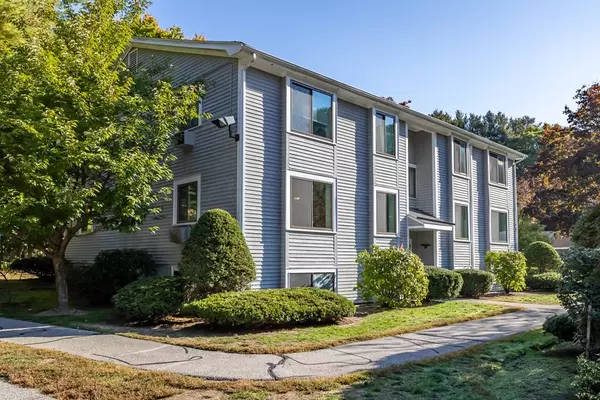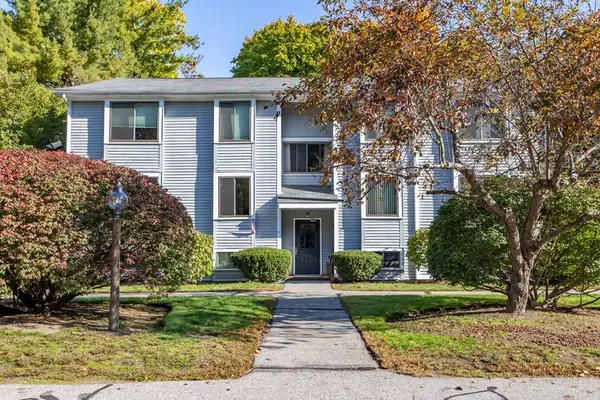$415,000
$415,000
For more information regarding the value of a property, please contact us for a free consultation.
31 Staffordshire Lane #A Concord, MA 01742
2 Beds
1.5 Baths
975 SqFt
Key Details
Sold Price $415,000
Property Type Condo
Sub Type Condominium
Listing Status Sold
Purchase Type For Sale
Square Footage 975 sqft
Price per Sqft $425
MLS Listing ID 73047735
Sold Date 11/18/22
Bedrooms 2
Full Baths 1
Half Baths 1
HOA Fees $424/mo
HOA Y/N true
Year Built 1982
Annual Tax Amount $4,786
Tax Year 2022
Lot Size 4.200 Acres
Acres 4.2
Property Description
Wonderful opportunity to live in Concord! 2 BR condo now available in Concord Village! Bring your creativity and make this your very own space! The large main bedroom overlooks a nice yard with a pretty garden and gathering space! The main bedroom also has new carpeting, is freshly painted and has a half bath ensuite and two closets! The second bedroom is good size with a closet which would also work well as a home office or craft space! The living room/dining room combo is spacious and also freshly painted! The large newer windows welcomes the sunlight in! The kitchen is off the dining area! But wait! There is more! on the lower level find a large unfinished space that houses the washer/dryer and HWH. So much space to create your storage area, or whatever you want it to be! Also included is one carport space! Concord Village is close to West Concord Center with shops, restaurants and community! Walden Pond is not far! Commuting is easy with quick access to Rt 2! Property sold AS IS!
Location
State MA
County Middlesex
Zoning res
Direction Route 2 to 62 to Staffordshire Lane
Rooms
Basement Y
Primary Bedroom Level First
Dining Room Closet, Flooring - Wall to Wall Carpet
Kitchen Closet, Flooring - Vinyl
Interior
Heating Electric
Cooling Wall Unit(s)
Flooring Vinyl, Carpet
Appliance Range, Dishwasher, Microwave, Refrigerator, Washer, Dryer, Electric Water Heater, Utility Connections for Electric Range, Utility Connections for Electric Dryer
Laundry Electric Dryer Hookup, Washer Hookup, In Basement, In Unit
Exterior
Exterior Feature Garden
Garage Spaces 1.0
Community Features Public Transportation, Shopping, Park, Walk/Jog Trails, Golf, Bike Path, Highway Access, House of Worship, Private School, Public School, T-Station
Utilities Available for Electric Range, for Electric Dryer, Washer Hookup
Waterfront Description Beach Front, Lake/Pond, 1 to 2 Mile To Beach, Beach Ownership(Public)
Total Parking Spaces 1
Garage Yes
Building
Story 2
Sewer Public Sewer
Water Public
Schools
Elementary Schools Willard
Middle Schools Peabody/Sanbord
High Schools Cchs
Others
Senior Community false
Read Less
Want to know what your home might be worth? Contact us for a FREE valuation!

Our team is ready to help you sell your home for the highest possible price ASAP
Bought with Judith Brady • Berkshire Hathaway HomeServices Commonwealth Real Estate





