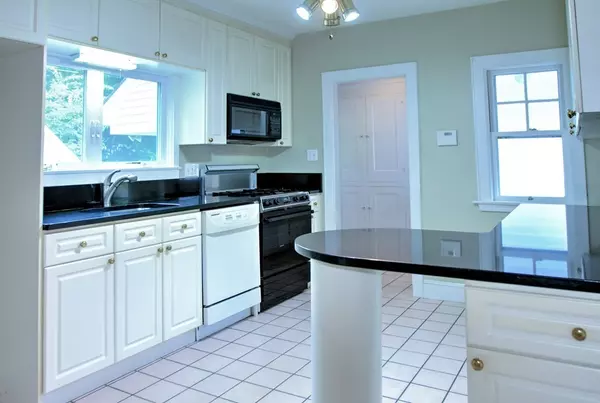$563,000
$550,000
2.4%For more information regarding the value of a property, please contact us for a free consultation.
515 Andover St Lowell, MA 01852
4 Beds
2.5 Baths
2,643 SqFt
Key Details
Sold Price $563,000
Property Type Single Family Home
Sub Type Single Family Residence
Listing Status Sold
Purchase Type For Sale
Square Footage 2,643 sqft
Price per Sqft $213
Subdivision Belvidere
MLS Listing ID 73044631
Sold Date 11/10/22
Style Colonial
Bedrooms 4
Full Baths 2
Half Baths 1
Year Built 1940
Annual Tax Amount $5,860
Tax Year 2022
Lot Size 0.330 Acres
Acres 0.33
Property Description
This home is a DIAMOND IN THE ROUGH! Situated on a Fenced in Level Yard with a 1 Car Garage and Oversized Shed, the Home has 4 Bedrooms, 2 1/2 Baths, and 2 Fireplaces. There are many Architectural Features of Crown Molding, Arched Doorways, French Doors, Bay Windows, Walk in Closets, and Hardwood Floors. Enjoy the front to back Fireplaced Living Room, Formal Dining Room, or sit in the attached Sunroom on the first floor. The Kitchen has White Cabinets and Black Granite Counter Tops with a full Bath adjacent to it. There are 4 Good sized Bedrooms with 1 Full Bath on the second level. There is a large Walkup Attic which could be finished or use for storage. The lower level has a Field Stone Fireplaced Family Room with a built in Cabinet and a Half Bath. The home has a newer Heating System and A/C and a back-up Generator. The Water Heater is rented. The home is being sold "AS IS" "AS SEEN". The seller has never lived in the property. This is an Estate Sale.
Location
State MA
County Middlesex
Zoning SSF
Direction High St. to Andover St.
Rooms
Family Room Bathroom - Half, Flooring - Wood, Lighting - Overhead
Basement Full, Partially Finished, Interior Entry, Bulkhead, Sump Pump, Concrete
Primary Bedroom Level Second
Dining Room Flooring - Hardwood, Chair Rail, Lighting - Overhead, Crown Molding
Kitchen Flooring - Stone/Ceramic Tile, Dining Area, Countertops - Stone/Granite/Solid, Cabinets - Upgraded, Exterior Access, Remodeled, Gas Stove
Interior
Heating Forced Air, Natural Gas
Cooling Central Air
Flooring Tile, Hardwood
Fireplaces Number 2
Fireplaces Type Family Room, Living Room
Appliance Range, Dishwasher, Disposal, Microwave, Gas Water Heater, Tank Water Heater, Leased Heater, Utility Connections for Gas Range
Laundry Washer Hookup
Exterior
Exterior Feature Rain Gutters, Storage
Garage Spaces 1.0
Fence Fenced/Enclosed, Fenced
Community Features Public Transportation, Shopping, Medical Facility, Sidewalks
Utilities Available for Gas Range, Washer Hookup, Generator Connection
Roof Type Shingle
Total Parking Spaces 6
Garage Yes
Building
Lot Description Level
Foundation Stone
Sewer Public Sewer
Water Public
Schools
High Schools Lowell High
Read Less
Want to know what your home might be worth? Contact us for a FREE valuation!

Our team is ready to help you sell your home for the highest possible price ASAP
Bought with Arthur J. Santos Jr. • Santos Real Estate Services, Inc.






