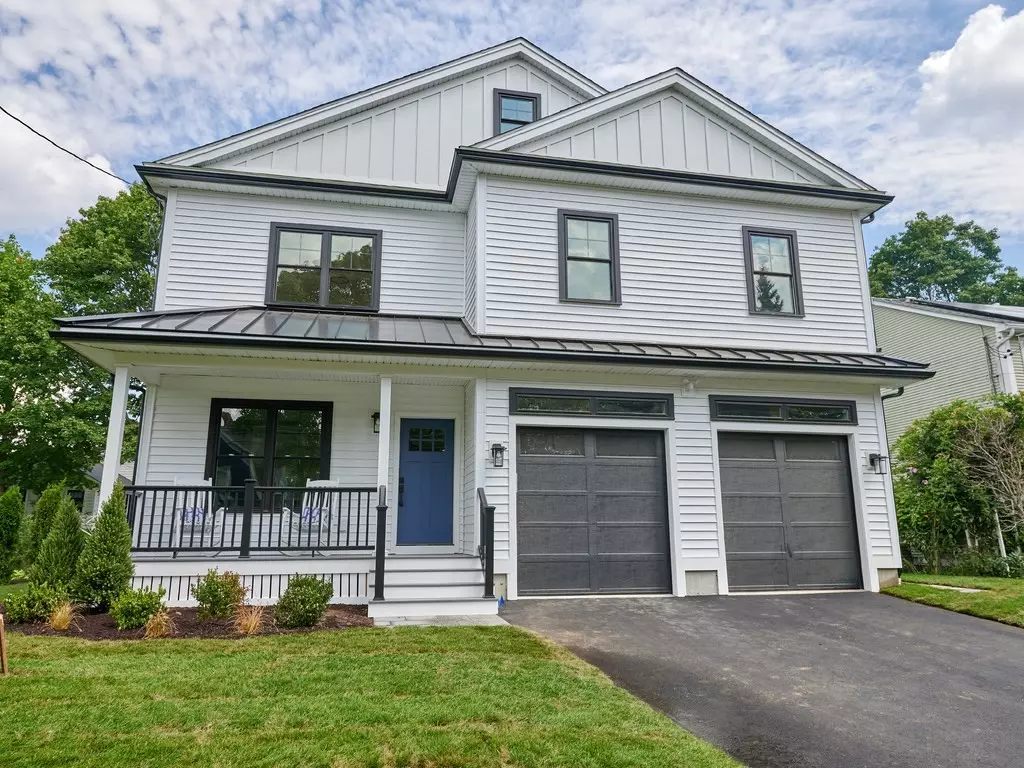$2,088,000
$2,045,000
2.1%For more information regarding the value of a property, please contact us for a free consultation.
144 Charlton St Arlington, MA 02476
5 Beds
3.5 Baths
5,192 SqFt
Key Details
Sold Price $2,088,000
Property Type Single Family Home
Sub Type Single Family Residence
Listing Status Sold
Purchase Type For Sale
Square Footage 5,192 sqft
Price per Sqft $402
Subdivision Dallin
MLS Listing ID 73032365
Sold Date 11/21/22
Style Colonial, Farmhouse
Bedrooms 5
Full Baths 3
Half Baths 1
Year Built 2022
Annual Tax Amount $7,537
Tax Year 2022
Lot Size 6,098 Sqft
Acres 0.14
Property Description
Your Dream Home is ready! Just completed in the Dallin School area this home is a proven winner offering all you would expect and more! Truly a Home for all seasons, you will find ample space to host holiday gatherings or your favorite sporting event. The 1st floor features an open Kitchen- Family room connected to the more formal dining room, living room and direct access to deck and garage making it a breeze to bring in the groceries. The 2nd floor features the primary suite, 3 additional bedrooms, 2 full baths and laundry room. 3rd floor provides a Junior Suite complete with sitting room, great for a teenage or guest suite. If you need space for something special, you will find it here in the LL, perfect spot for a Home-Gym, office or playroom. Energy efficient HVAC systems will help keep your heating and cooling costs down. Located just one block from the Dallin School, minutes to the Heights where you will find Trader Joe's, Walgreens, D'Agostino's Deli, bus to Harvard and more!
Location
State MA
County Middlesex
Zoning R1
Direction Park Ave to Florence left on Charlton
Rooms
Family Room Flooring - Hardwood, Recessed Lighting
Basement Full, Finished, Bulkhead
Primary Bedroom Level Second
Dining Room Coffered Ceiling(s), Flooring - Hardwood
Kitchen Flooring - Hardwood, Dining Area, Countertops - Stone/Granite/Solid, Kitchen Island, Exterior Access, Recessed Lighting, Slider, Stainless Steel Appliances
Interior
Interior Features Recessed Lighting, Bathroom, Sitting Room, Bonus Room
Heating Forced Air, Natural Gas
Cooling Central Air, Dual
Flooring Tile, Vinyl, Carpet, Hardwood, Flooring - Stone/Ceramic Tile, Flooring - Wall to Wall Carpet, Flooring - Laminate, Flooring - Vinyl
Fireplaces Number 1
Fireplaces Type Family Room
Appliance Range, Dishwasher, Disposal, Microwave, Refrigerator, Gas Water Heater, Tank Water Heaterless, Plumbed For Ice Maker, Utility Connections for Gas Range, Utility Connections for Electric Dryer
Laundry Flooring - Stone/Ceramic Tile, Second Floor, Washer Hookup
Exterior
Exterior Feature Rain Gutters, Professional Landscaping, Sprinkler System
Garage Spaces 2.0
Community Features Public Transportation, Shopping, Park, Highway Access, House of Worship, Public School
Utilities Available for Gas Range, for Electric Dryer, Washer Hookup, Icemaker Connection
Roof Type Asphalt/Composition Shingles
Total Parking Spaces 2
Garage Yes
Building
Lot Description Level
Foundation Concrete Perimeter
Sewer Public Sewer
Water Public
Schools
Elementary Schools Dallin
Middle Schools Ottoson
High Schools Ahs
Read Less
Want to know what your home might be worth? Contact us for a FREE valuation!

Our team is ready to help you sell your home for the highest possible price ASAP
Bought with Sheehan Real Estate Group • Compass






