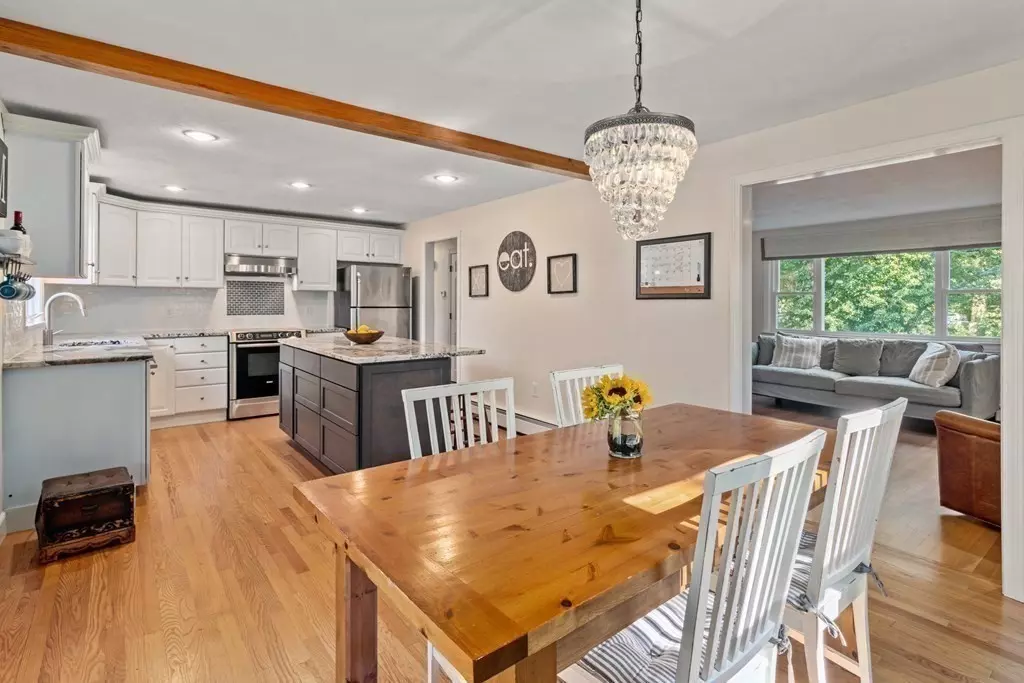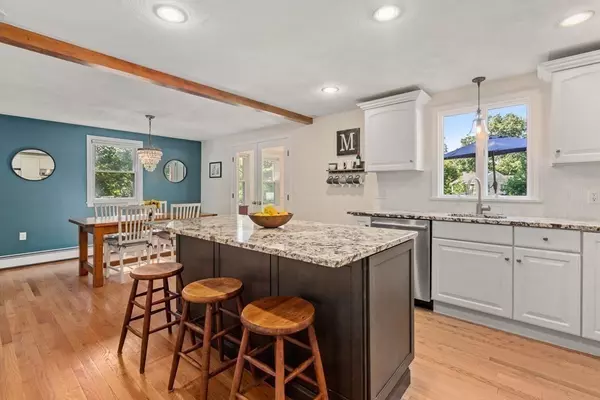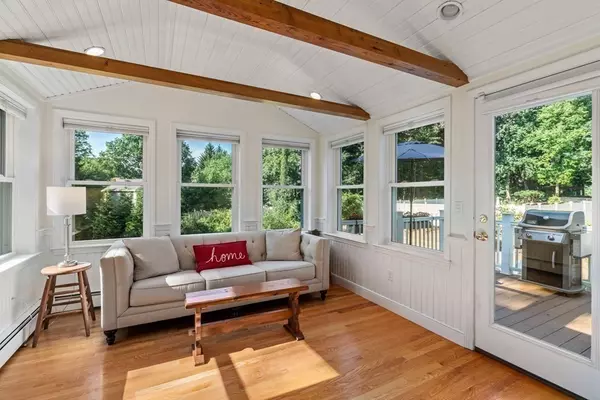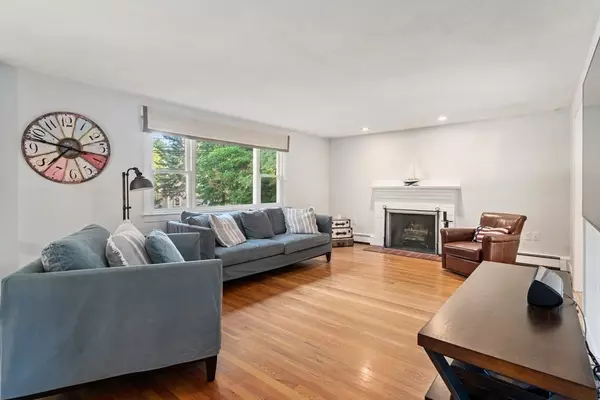$940,000
$995,000
5.5%For more information regarding the value of a property, please contact us for a free consultation.
551 Elm Street Concord, MA 01742
3 Beds
3 Baths
2,302 SqFt
Key Details
Sold Price $940,000
Property Type Single Family Home
Sub Type Single Family Residence
Listing Status Sold
Purchase Type For Sale
Square Footage 2,302 sqft
Price per Sqft $408
MLS Listing ID 73032455
Sold Date 11/22/22
Bedrooms 3
Full Baths 3
HOA Y/N false
Year Built 1972
Annual Tax Amount $11,622
Tax Year 2022
Lot Size 0.460 Acres
Acres 0.46
Property Description
Price Adjustment. Beautifully renovated, fantastic location, 3-Bedroom 3-Bath, over 2,000 square feet and ready for your enjoyment. This lovingly maintained home has many extras including granite countertops, central air, natural gas, large 2 car garage, circular driveway, deck, fire pit plus easy-access attic storage. The main level features a large family room, modern kitchen filled with light, dining area, relaxing sunroom with vaulted ceiling, 3 bedrooms, full bath, and master bath. The fully finished lower level has another full bath, media room, exercise room and laundry. The large private yard offers many possibilities to suit your lifestyle. 551 Elm is an excellent commuter location. Just a mile from Concord Center, as well as West Concord Center, it is close to restaurants and provides easy access to Route 2. Don't miss this chance to live in historic Concord.
Location
State MA
County Middlesex
Zoning B
Direction Concord Turnpike to Elm Street
Rooms
Family Room Flooring - Hardwood
Basement Full, Finished, Walk-Out Access, Garage Access
Primary Bedroom Level First
Kitchen Countertops - Stone/Granite/Solid
Interior
Interior Features Ceiling - Beamed, Ceiling - Vaulted, Exercise Room, Sun Room, Media Room
Heating Central, Baseboard, Natural Gas
Cooling Central Air
Fireplaces Number 2
Appliance Range, Oven, Dishwasher, Refrigerator, Washer, Dryer, Gas Water Heater
Laundry In Basement
Exterior
Garage Spaces 2.0
Community Features Shopping, Medical Facility, Highway Access, Public School
Roof Type Shingle
Total Parking Spaces 2
Garage Yes
Building
Lot Description Level
Foundation Concrete Perimeter
Sewer Private Sewer
Water Public
Schools
Elementary Schools Willard
High Schools Ccrh
Read Less
Want to know what your home might be worth? Contact us for a FREE valuation!

Our team is ready to help you sell your home for the highest possible price ASAP
Bought with Judith Carlough • Gibson Sotheby's International Realty





