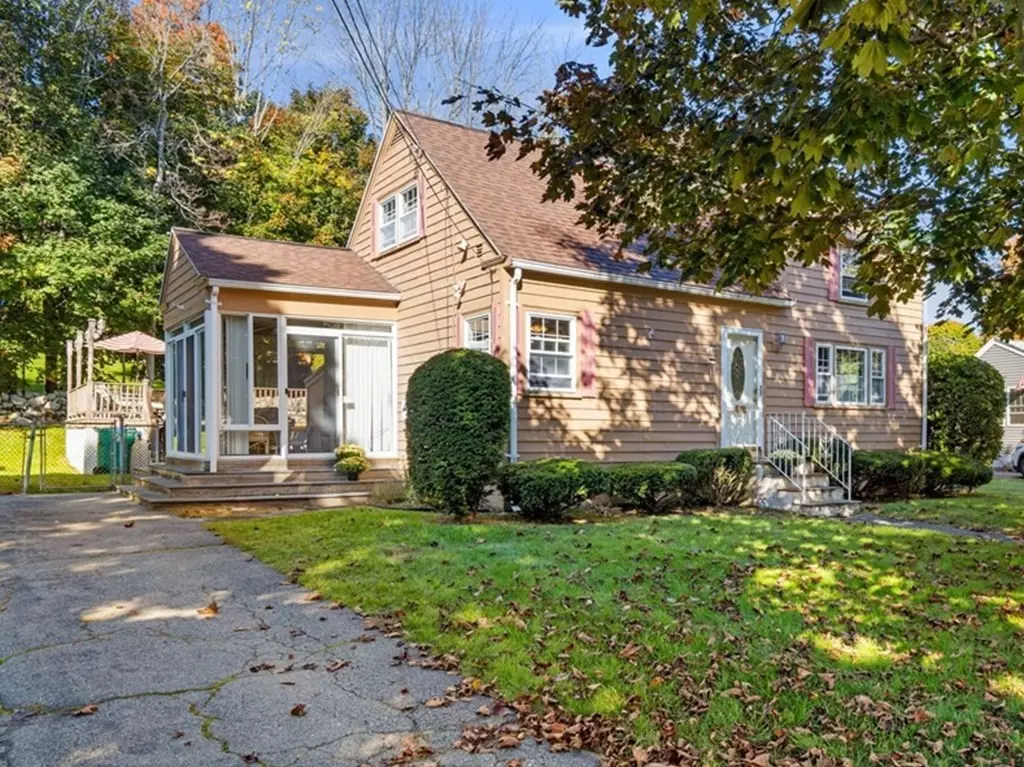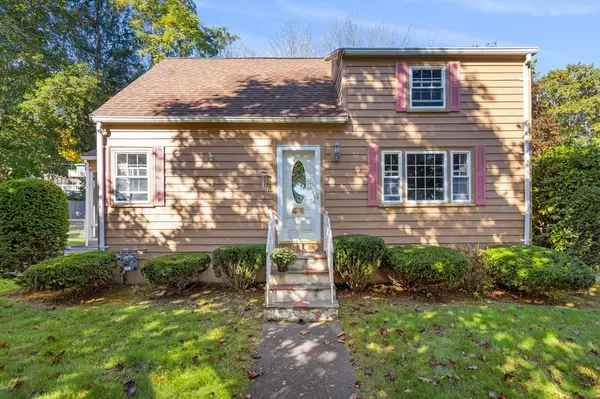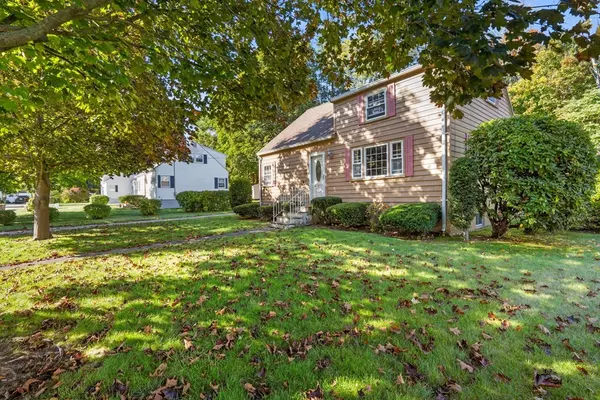$429,000
$429,000
For more information regarding the value of a property, please contact us for a free consultation.
20 Douglas Terrace Lowell, MA 01852
3 Beds
1 Bath
1,401 SqFt
Key Details
Sold Price $429,000
Property Type Single Family Home
Sub Type Single Family Residence
Listing Status Sold
Purchase Type For Sale
Square Footage 1,401 sqft
Price per Sqft $306
Subdivision Belvidere
MLS Listing ID 73047617
Sold Date 11/22/22
Style Cape
Bedrooms 3
Full Baths 1
HOA Y/N false
Year Built 1955
Annual Tax Amount $4,337
Tax Year 2022
Lot Size 10,454 Sqft
Acres 0.24
Property Description
Desirable BELVIDERE LOCATION!. Adorable cape sits on a lovely lot in a great neighborhood! This home offers great potential with large first floor bedroom, full bath, a large sun-filled living room, dining room and an eat-in kitchen with island. Upstairs has two spacious bedrooms with ample storage. Hardwood floors throughout. Three-season porch overlooks the landscaped fenced-in backyard with above ground pool and deck. Partially finished basement offers additional space for recreation room, gym, or playroom. New shed for additional storage. Short distance to Cawley Memorial Stadium, skating rink, restaurants, highway and UMASS Lowell. Roof – 2019, hot water heater – 2022, new furnace on site (not installed yet is included with sale). Come make this great home your own! Open Houses: Friday 10/14 4:30-6pm, Saturday 10/15 12-1:30pm, Sunday 10/16 11-12:30pm!
Location
State MA
County Middlesex
Zoning SSF1002
Direction Rte 38 to Douglas Road to Donald Terrace to Douglas Terrace
Rooms
Basement Full, Interior Entry, Bulkhead, Sump Pump, Concrete
Primary Bedroom Level First
Dining Room Ceiling Fan(s), Flooring - Hardwood, Closet - Double
Kitchen Pantry, French Doors, Kitchen Island, Open Floorplan
Interior
Interior Features Ceiling Fan(s), Sun Room, Internet Available - Unknown
Heating Forced Air, Natural Gas
Cooling Central Air
Flooring Tile, Laminate, Hardwood
Appliance Range, Dishwasher, Refrigerator, Gas Water Heater, Tank Water Heater, Utility Connections for Electric Range, Utility Connections for Electric Dryer
Laundry In Basement, Washer Hookup
Exterior
Exterior Feature Storage, Stone Wall
Fence Fenced
Pool Above Ground
Community Features Public Transportation, Shopping, Park, Golf, Medical Facility, Laundromat, Highway Access, House of Worship, Public School, University
Utilities Available for Electric Range, for Electric Dryer, Washer Hookup
Roof Type Shingle
Total Parking Spaces 3
Garage No
Private Pool true
Building
Lot Description Wooded, Level
Foundation Concrete Perimeter
Sewer Public Sewer
Water Public
Schools
Elementary Schools Central Enroll
Middle Schools Central Enroll
Others
Senior Community false
Acceptable Financing Contract
Listing Terms Contract
Read Less
Want to know what your home might be worth? Contact us for a FREE valuation!

Our team is ready to help you sell your home for the highest possible price ASAP
Bought with Fermin Group • Century 21 North East






