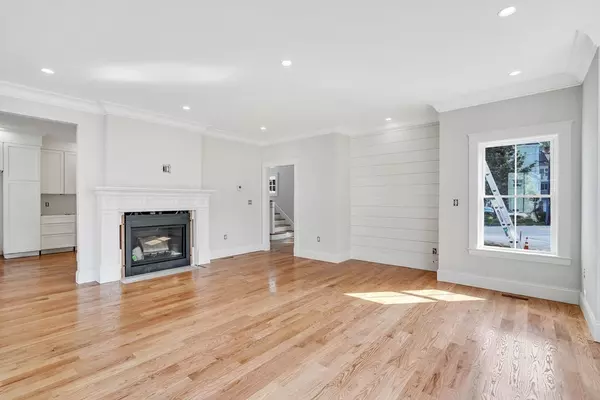$1,640,000
$1,649,000
0.5%For more information regarding the value of a property, please contact us for a free consultation.
96 Conant Street Concord, MA 01742
3 Beds
2.5 Baths
2,833 SqFt
Key Details
Sold Price $1,640,000
Property Type Single Family Home
Sub Type Single Family Residence
Listing Status Sold
Purchase Type For Sale
Square Footage 2,833 sqft
Price per Sqft $578
MLS Listing ID 73036022
Sold Date 11/22/22
Style Colonial
Bedrooms 3
Full Baths 2
Half Baths 1
HOA Y/N false
Year Built 2022
Tax Year 2022
Lot Size 6,969 Sqft
Acres 0.16
Property Description
NEW CONSTRUCTION!! AN ARCHITECT DESIGNED CUSTOM COLONIAL IN THE HEART OF WEST CONCORD! This STUNNING 3 BEDROOM 2 1/2 BATH IS BUILT TO THE HIGHEST STANDARDS. The 1ST FLOOR IS BREATHTAKING & offers a DESIGNER KITCHEN with A QUARTZ ISLAND, QUALITY CABINETS & STAINLESS STEEL APPLIANCES. A SUN-FILLED FAMILY ROOM WITH CUSTOM MOULDINGS & GAS FIREPLACE plus a MUDROOM complete this floor. The EXPANSIVE 2nd FLOOR offers a PRIMARY SUITE WITH PRIMARY BATH & HIS AND HER WALK-IN CLOSETS, 2 additional LARGE BEDROOMS, a 2nd full bathroom & convenient laundry room. An additional 250 sq. ft. of finished space in the lower level as well as in the 3rd floor offers plenty of space for recreation, home office or exercise. This AMAZING HOME is across the street from Rideout Park & is walking distance to THE COMMUTER RAIL & all that wonderful West Concord has to offer.
Location
State MA
County Middlesex
Zoning C
Direction Main Street to Conant Street
Rooms
Family Room Flooring - Hardwood, Recessed Lighting
Basement Full, Finished, Interior Entry
Primary Bedroom Level Second
Dining Room Flooring - Hardwood
Kitchen Flooring - Hardwood, Countertops - Stone/Granite/Solid, Kitchen Island, Stainless Steel Appliances, Lighting - Pendant, Crown Molding
Interior
Interior Features Recessed Lighting, Mud Room, Game Room, Bonus Room
Heating Baseboard, Natural Gas
Cooling Central Air
Flooring Wood, Tile, Flooring - Stone/Ceramic Tile, Flooring - Vinyl
Fireplaces Number 1
Fireplaces Type Family Room
Appliance Range, Dishwasher, Microwave, Refrigerator, Range Hood, Gas Water Heater, Tank Water Heater, Utility Connections for Gas Range, Utility Connections for Electric Dryer
Laundry Second Floor, Washer Hookup
Exterior
Garage Spaces 1.0
Community Features Public Transportation, Shopping, Park, Walk/Jog Trails, Golf, Medical Facility, Laundromat, Bike Path, Highway Access, Public School, T-Station
Utilities Available for Gas Range, for Electric Dryer, Washer Hookup
Roof Type Shingle
Total Parking Spaces 1
Garage Yes
Building
Lot Description Level
Foundation Concrete Perimeter
Sewer Public Sewer
Water Public
Architectural Style Colonial
Schools
Elementary Schools Thoreau
Middle Schools Cms
High Schools Cchs
Read Less
Want to know what your home might be worth? Contact us for a FREE valuation!

Our team is ready to help you sell your home for the highest possible price ASAP
Bought with The Zur Attias Team • The Attias Group, LLC





