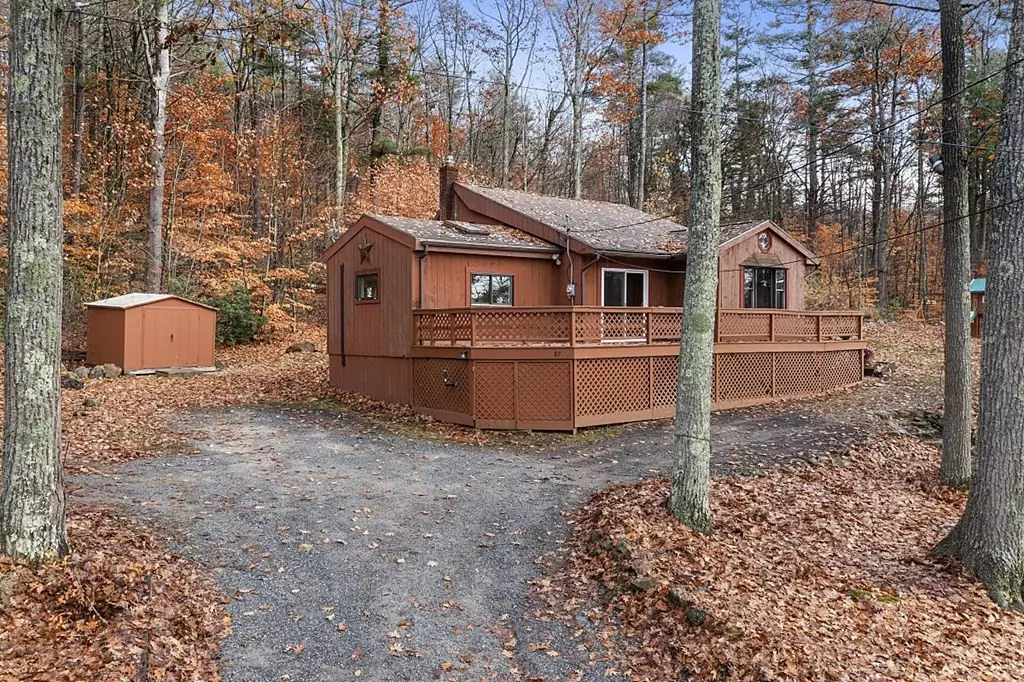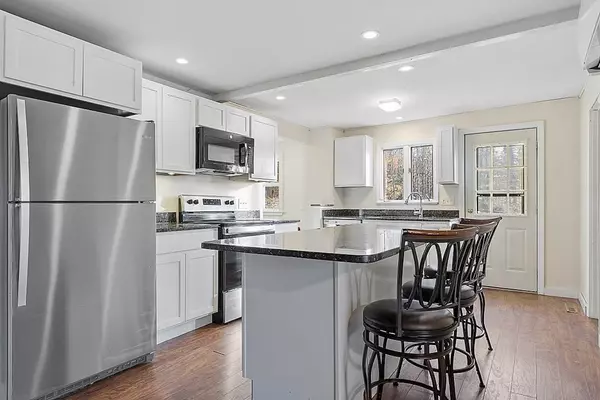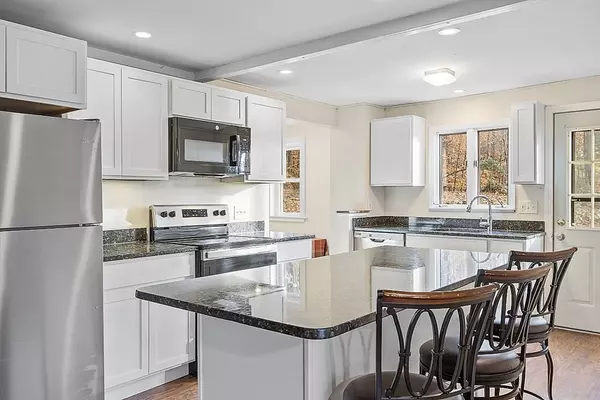$357,000
$365,000
2.2%For more information regarding the value of a property, please contact us for a free consultation.
86 & 87 Stodge Meadow Road Ashburnham, MA 01430
2 Beds
1 Bath
999 SqFt
Key Details
Sold Price $357,000
Property Type Single Family Home
Sub Type Single Family Residence
Listing Status Sold
Purchase Type For Sale
Square Footage 999 sqft
Price per Sqft $357
Subdivision Stodge Meadow Pond
MLS Listing ID 73054477
Sold Date 11/23/22
Style Ranch
Bedrooms 2
Full Baths 1
HOA Fees $16/ann
HOA Y/N true
Year Built 1940
Annual Tax Amount $5,685
Tax Year 2022
Lot Size 0.710 Acres
Acres 0.71
Property Description
Here is your chance to own a waterfront home at Stodge Meadow! This year round Ranch has been tastefully remodeled to include a new fully applianced kitchen with granite countertops, has a large island plus a separate dining area. The living room offers views of Stodge Meadow from the slider. It also has access to the wrap around porch facing the beautiful lake. Two generous sized bedrooms with double closets. The main bedroom has exposed beams and a cathedral ceiling. The laundry is in the remodeled bathroom. A loft from the dining area can serve as a small room or storage area. Additional updates include a new slider, new flooring throughout, some new windows, two mini-splits for heat and central a/c and the gas stove in the living room. The waterfront has a nice sandy shoreline. Loons, eagles and moose are seen at this exceptional lake.
Location
State MA
County Worcester
Zoning RB
Direction Old Ashby Road to Stodge Meadow Road
Rooms
Primary Bedroom Level First
Dining Room Flooring - Wood
Kitchen Flooring - Wood, Dining Area, Countertops - Stone/Granite/Solid, Kitchen Island, Deck - Exterior, Open Floorplan, Recessed Lighting, Stainless Steel Appliances
Interior
Heating Ductless
Cooling Ductless
Flooring Wood
Appliance Range, Dishwasher, Refrigerator, Washer, Dryer, Electric Water Heater, Utility Connections for Electric Range, Utility Connections for Electric Dryer
Laundry First Floor, Washer Hookup
Exterior
Exterior Feature Storage, Garden
Community Features Shopping, Medical Facility, House of Worship, Private School, Public School
Utilities Available for Electric Range, for Electric Dryer, Washer Hookup
Waterfront Description Waterfront, Beach Front, Lake, Lake/Pond, Direct Access, 0 to 1/10 Mile To Beach, Beach Ownership(Private)
View Y/N Yes
View Scenic View(s)
Roof Type Shingle
Total Parking Spaces 4
Garage No
Building
Lot Description Other
Foundation Other
Sewer Holding Tank
Water Private
Schools
Elementary Schools Jr Briggs
Middle Schools Overlook
High Schools Oakmont
Read Less
Want to know what your home might be worth? Contact us for a FREE valuation!

Our team is ready to help you sell your home for the highest possible price ASAP
Bought with Sarah Schouler • Lamacchia Realty, Inc.






