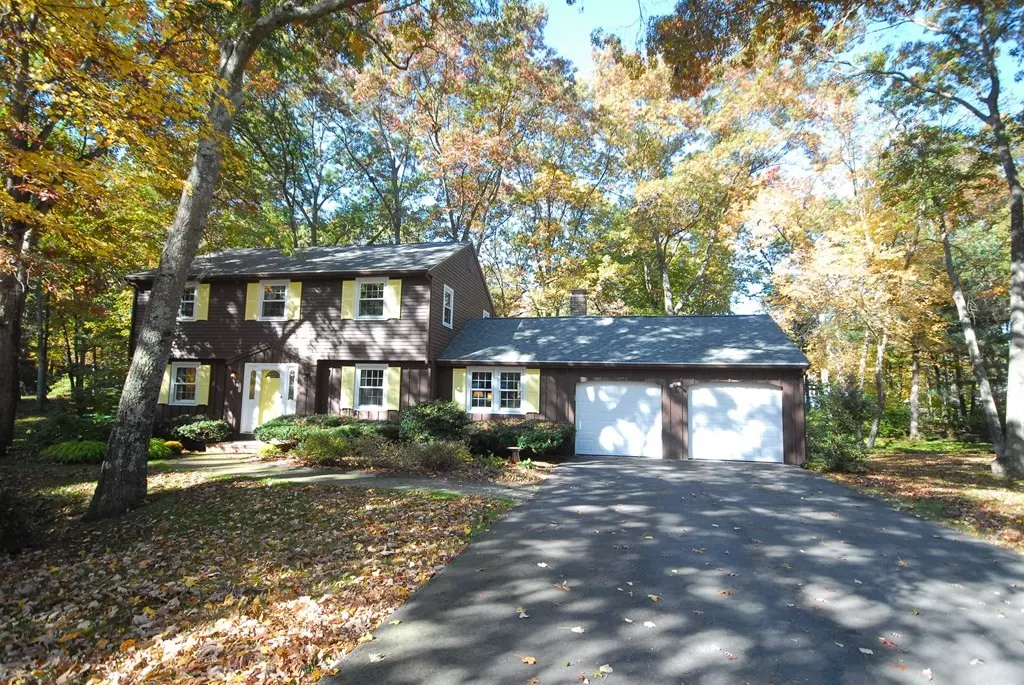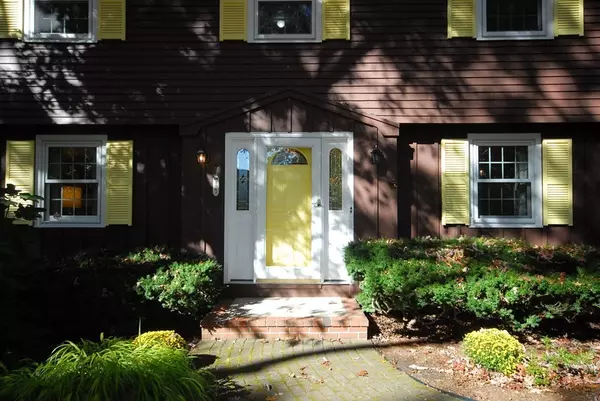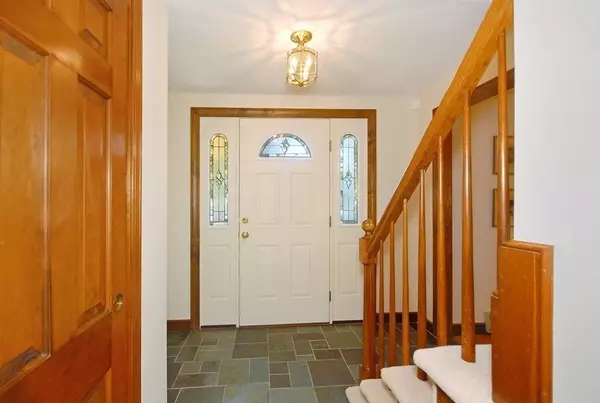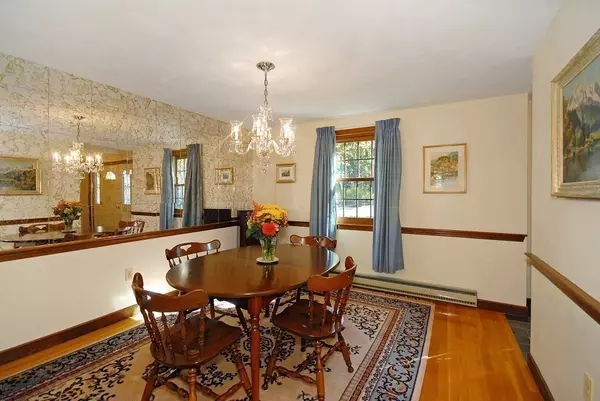$900,000
$879,000
2.4%For more information regarding the value of a property, please contact us for a free consultation.
173 Oak Hill Circle Concord, MA 01742
4 Beds
2.5 Baths
1,892 SqFt
Key Details
Sold Price $900,000
Property Type Single Family Home
Sub Type Single Family Residence
Listing Status Sold
Purchase Type For Sale
Square Footage 1,892 sqft
Price per Sqft $475
MLS Listing ID 73052034
Sold Date 11/22/22
Style Colonial
Bedrooms 4
Full Baths 2
Half Baths 1
HOA Y/N false
Year Built 1972
Annual Tax Amount $10,805
Tax Year 2022
Lot Size 0.460 Acres
Acres 0.46
Property Description
This meticulously maintained 4-bedroom 2 1/2 bath colonial has all the right spaces you'll need to to create your new Concord lifestyle. Set within one of the town's largest neighborhoods, 173 Oak Hill Circle offers a spacious yard for gardening and play, and quiet roads for walking, biking, and jogging. Nearby west Concord center beckons with a variety of amenities, including trains to Cambridge and Boston, restaurants, shops, and blue-ribbon Rideout Park. Front-to-back living room, dining room, eat-in kitchen with granite counters and loads of cabinets, family room with floor-to-ceiling fireplace. Sliders open to a screened porch--the perfect spot for pleasant summer relaxation overlooking the large and inviting back yard. Laundry is located in the basement which has windows looking out to the back, adding good light. Central AC, hardwood floors, newer hot water tank. A rare and exciting opportunity to join the vibrant and historic community of Concord.
Location
State MA
County Middlesex
Zoning Res
Direction Lawsbrook Rd to Sorrel Rd to Oak Hill Circle
Rooms
Family Room Slider
Basement Full, Interior Entry, Bulkhead, Concrete, Unfinished
Primary Bedroom Level Second
Dining Room Flooring - Hardwood
Kitchen Flooring - Stone/Ceramic Tile, Countertops - Stone/Granite/Solid, Recessed Lighting
Interior
Interior Features Central Vacuum
Heating Electric Baseboard, Humidity Control
Cooling Central Air
Flooring Tile, Carpet, Hardwood
Fireplaces Number 1
Fireplaces Type Family Room
Appliance Range, Dishwasher, Microwave, Refrigerator, Freezer, Washer, Dryer, Electric Water Heater, Tank Water Heater, Utility Connections for Electric Range
Laundry In Basement
Exterior
Exterior Feature Sprinkler System
Garage Spaces 2.0
Community Features Public Transportation, Shopping, Tennis Court(s), Park, Walk/Jog Trails, Medical Facility, Bike Path, Conservation Area, Highway Access, House of Worship, Public School, T-Station
Utilities Available for Electric Range
Roof Type Shingle
Total Parking Spaces 4
Garage Yes
Building
Lot Description Level
Foundation Concrete Perimeter
Sewer Private Sewer
Water Public
Architectural Style Colonial
Schools
Elementary Schools Thoreau
Middle Schools Sanborn/Peabody
High Schools Cchs
Read Less
Want to know what your home might be worth? Contact us for a FREE valuation!

Our team is ready to help you sell your home for the highest possible price ASAP
Bought with Reliable Results Team • Coldwell Banker Realty - Westford





