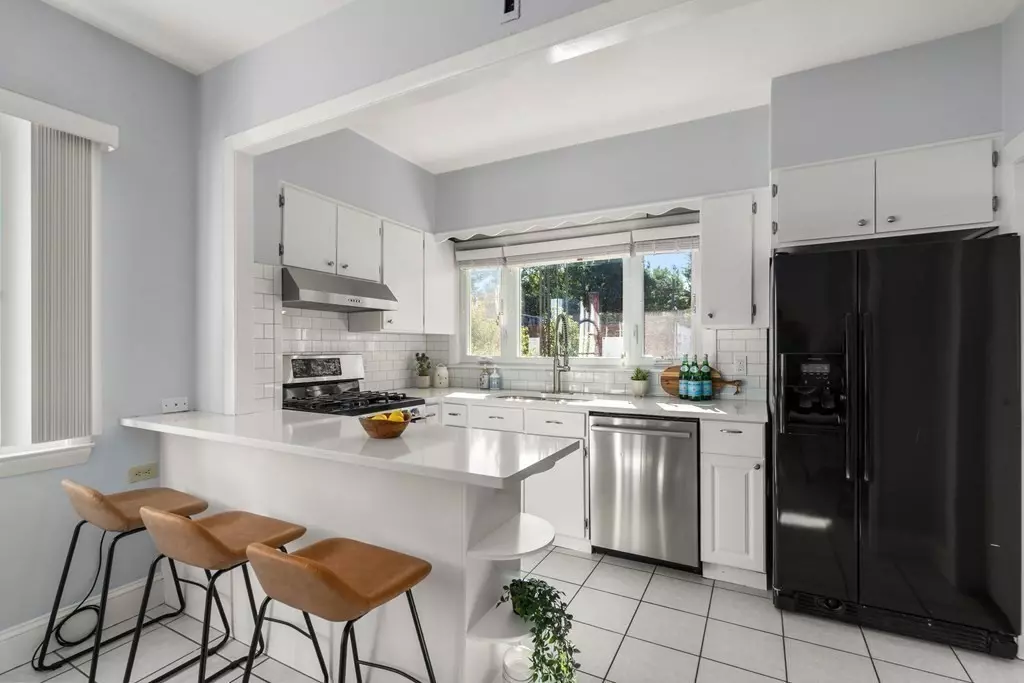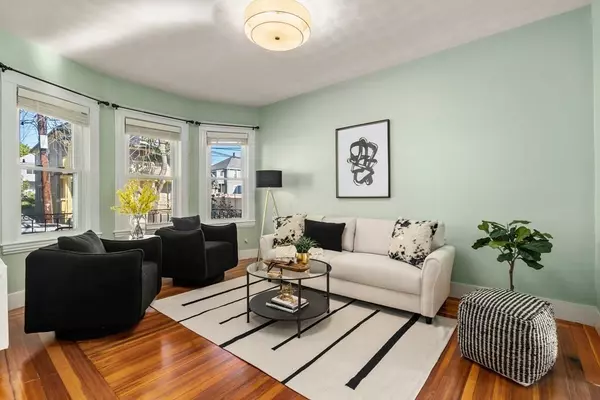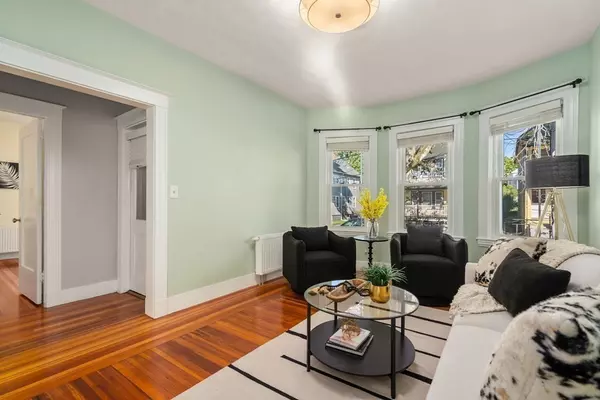$619,500
$639,000
3.1%For more information regarding the value of a property, please contact us for a free consultation.
10 Lafayette St #1 Arlington, MA 02474
3 Beds
1 Bath
1,115 SqFt
Key Details
Sold Price $619,500
Property Type Condo
Sub Type Condominium
Listing Status Sold
Purchase Type For Sale
Square Footage 1,115 sqft
Price per Sqft $555
MLS Listing ID 73037762
Sold Date 11/28/22
Bedrooms 3
Full Baths 1
HOA Fees $100/mo
HOA Y/N true
Year Built 1914
Annual Tax Amount $5,316
Tax Year 2022
Property Description
Welcome to this bright & airy 3-bed condo near the Cambridge line on a tree-lined street in East Arlington! Enter through wonderful front porch into an open living/dining space that flows into a recently updated eat-in kitchen w/ stainless & quartz, breakfast bar & large picture window overlooking the lush backyard gardens. 3 full bedrooms, updated bath, sparkling hardwood floors, and a back porch, backyard & patio with picnic tables for gardening and relaxing! Bosch 96% efficient gas heating & newer Harvey windows throughout. Pet-friendly, lower level private laundry & tons of extra storage space, plus 1 detached garage space & 2 additional driveway spaces. Fabulous central location steps to all that Mass Ave has to offer like the Capitol Theatre, shopping & restaurants, green space like Spy Pond, Alewife Brook Reservation & bike trails, plus minutes to the hip Davis Sq & the Red Line, Tufts, as well as Alewife nearby for easy commuting into Boston. Must see!
Location
State MA
County Middlesex
Area East Arlington
Zoning R2
Direction Mass Ave/2A to Lafayette
Rooms
Basement Y
Interior
Heating Hot Water, Natural Gas
Cooling None
Flooring Hardwood
Appliance Range, Dishwasher, Disposal, Microwave, Refrigerator, Washer, Gas Water Heater, Utility Connections for Gas Range
Laundry In Building
Exterior
Exterior Feature Garden
Garage Spaces 1.0
Community Features Public Transportation, Shopping, Park, Walk/Jog Trails, Medical Facility, Highway Access, House of Worship, Private School, Public School, T-Station, University
Utilities Available for Gas Range
Roof Type Shingle
Total Parking Spaces 2
Garage Yes
Building
Story 1
Sewer Public Sewer
Water Public
Others
Pets Allowed Yes
Read Less
Want to know what your home might be worth? Contact us for a FREE valuation!

Our team is ready to help you sell your home for the highest possible price ASAP
Bought with Savenor Berkery Group • Compass






