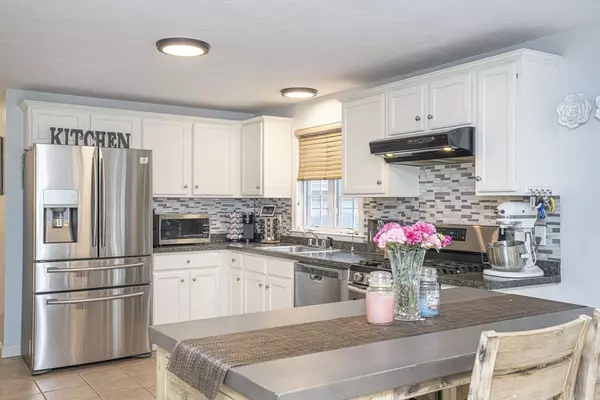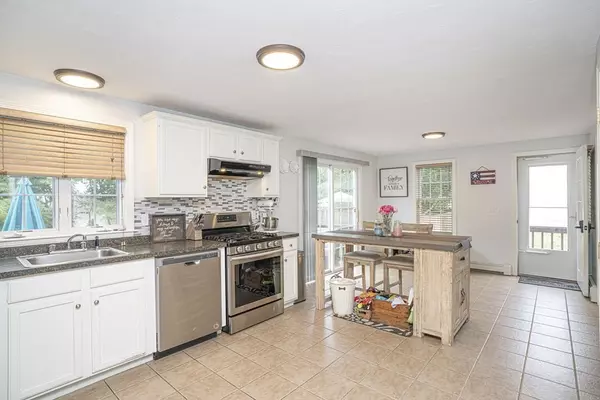$475,000
$474,900
For more information regarding the value of a property, please contact us for a free consultation.
16 Hunter Ave Wareham, MA 02538
3 Beds
1.5 Baths
1,690 SqFt
Key Details
Sold Price $475,000
Property Type Single Family Home
Sub Type Single Family Residence
Listing Status Sold
Purchase Type For Sale
Square Footage 1,690 sqft
Price per Sqft $281
Subdivision White Island Shores Community
MLS Listing ID 73041676
Sold Date 11/30/22
Style Cape
Bedrooms 3
Full Baths 1
Half Baths 1
HOA Y/N false
Year Built 2005
Annual Tax Amount $3,296
Tax Year 2022
Lot Size 8,712 Sqft
Acres 0.2
Property Description
Welcome to White Island Shores Community where it's all about the lifestyle! Newly offered gorgeous three bedroom, one and half bath traditional cape with a flowing open floor plan. Formal front dining room, sunlit living room, first floor laundry, Spacious Kitchen with SS appliances/designer back splash/ sliders to oversized entertaining 21x10 deck with hot tub/custom patio pavers/partially fenced yard. Irrigation system front and back, finished walkout basement. Within walking distance to White Island Shores Beach and Islands. Where you can enjoy the membership of the beach, boating, fishing water sports. This is a must-see home and community, to make this your home sweet home.
Location
State MA
County Plymouth
Zoning Res
Direction Glen Charlie to left on Hunter Ave
Rooms
Basement Full, Finished, Walk-Out Access, Interior Entry, Radon Remediation System, Concrete
Primary Bedroom Level Second
Dining Room Flooring - Laminate
Kitchen Flooring - Stone/Ceramic Tile, Dining Area, Balcony / Deck, Pantry, Kitchen Island, Exterior Access, Open Floorplan, Slider, Gas Stove
Interior
Interior Features Home Office, Game Room
Heating Baseboard, Electric Baseboard, Natural Gas
Cooling Window Unit(s)
Flooring Tile, Carpet, Laminate, Flooring - Laminate
Appliance Range, Dishwasher, Refrigerator, Washer, Dryer, Electric Water Heater, Utility Connections for Gas Range, Utility Connections for Electric Dryer
Laundry Flooring - Stone/Ceramic Tile, First Floor, Washer Hookup
Exterior
Exterior Feature Rain Gutters, Storage, Sprinkler System
Community Features Shopping, Walk/Jog Trails, Medical Facility, Conservation Area, Highway Access, House of Worship, Public School
Utilities Available for Gas Range, for Electric Dryer, Washer Hookup
Waterfront Description Beach Front, Lake/Pond, Walk to, 0 to 1/10 Mile To Beach, Beach Ownership(Association)
Roof Type Shingle
Total Parking Spaces 4
Garage No
Building
Lot Description Wooded, Level
Foundation Concrete Perimeter
Sewer Private Sewer
Water Public
Schools
Elementary Schools Wareham Elm
Middle Schools Wareham Midd
High Schools Wareham H.S.
Others
Acceptable Financing Contract
Listing Terms Contract
Read Less
Want to know what your home might be worth? Contact us for a FREE valuation!

Our team is ready to help you sell your home for the highest possible price ASAP
Bought with Susan Villanueva • Pinehills Brokerage Services LLC






