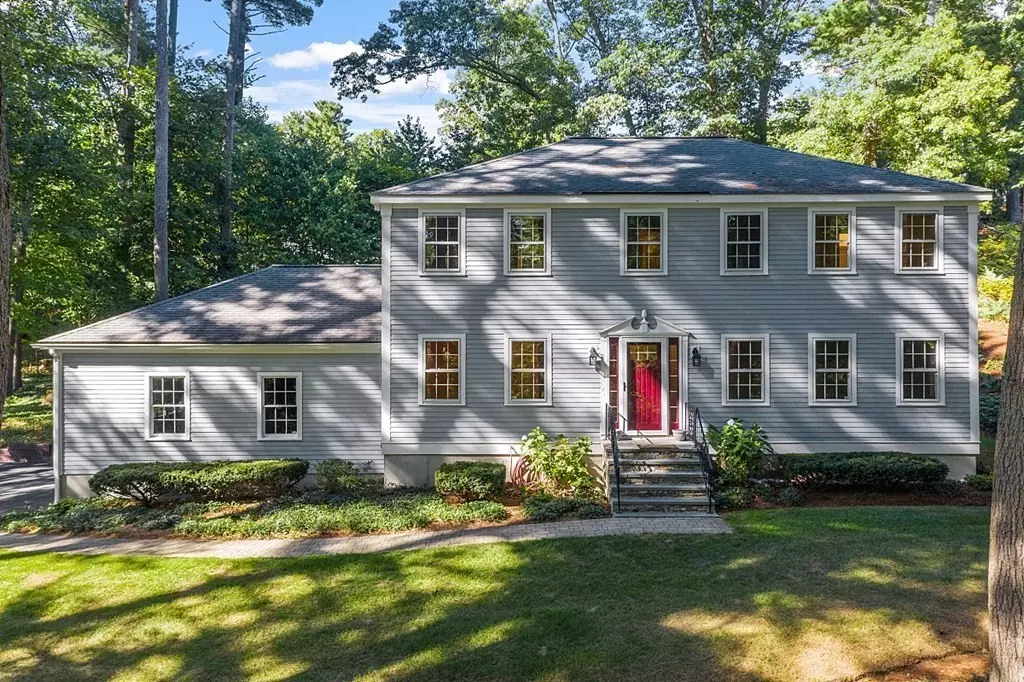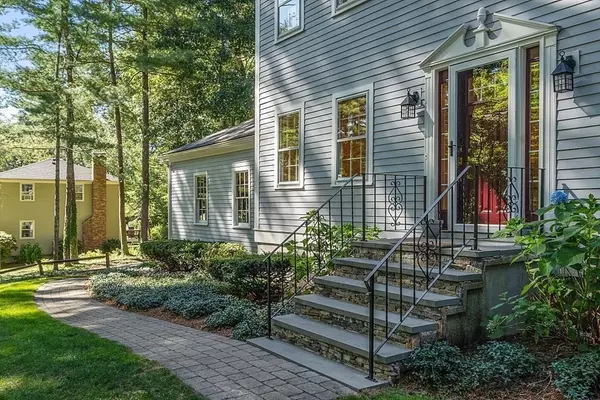$1,050,000
$1,085,000
3.2%For more information regarding the value of a property, please contact us for a free consultation.
196 Ministerial Dr Concord, MA 01742
4 Beds
2.5 Baths
2,174 SqFt
Key Details
Sold Price $1,050,000
Property Type Single Family Home
Sub Type Single Family Residence
Listing Status Sold
Purchase Type For Sale
Square Footage 2,174 sqft
Price per Sqft $482
MLS Listing ID 73039876
Sold Date 12/01/22
Style Colonial
Bedrooms 4
Full Baths 2
Half Baths 1
HOA Y/N false
Year Built 1975
Annual Tax Amount $11,830
Tax Year 2022
Lot Size 0.460 Acres
Acres 0.46
Property Description
Situated on a knoll in a highly desirable neighborhood, this four-bedroom home has been lovingly maintained including newly refinished hardwood floors. This classic colonial offers a wonderful floor plan for family living with both formal entertaining rooms for gathering the family for the holidays and warm, inviting rooms for daily living. The family room has a wood burning stove, a large bay window and opens to the spacious three season sunroom. Beyond is a patio and surprisingly private back yard. The second floor offers a lovely master suite plus three family bedrooms and family bath. The two-car garage and unfinished basement complete the home. Located across from the Old Rifle Range and 2.8 miles of trails, and close to the new Bruce Freeman Trail as well as vibrant West Concord, schools, shops, restaurants, commuter rail and road routes, this home provides the lifestyle young families are looking for. Combined with a great location, this special home is a joy to come home to!
Location
State MA
County Middlesex
Zoning B
Direction Old Marlboro Rd or Rt 62 to Harrington Ave to Ministerial Drive
Rooms
Family Room Wood / Coal / Pellet Stove, Flooring - Wood, Window(s) - Bay/Bow/Box
Basement Full, Interior Entry, Bulkhead, Concrete, Unfinished
Primary Bedroom Level Second
Dining Room Flooring - Wood, Chair Rail, Wainscoting, Lighting - Pendant, Crown Molding
Kitchen Closet/Cabinets - Custom Built, Flooring - Stone/Ceramic Tile, Dining Area, Countertops - Stone/Granite/Solid, Recessed Lighting, Remodeled
Interior
Interior Features Ceiling Fan(s), Lighting - Pendant, Sun Room
Heating Baseboard, Oil
Cooling None
Flooring Wood, Tile, Flooring - Stone/Ceramic Tile
Fireplaces Number 1
Appliance Range, Dishwasher, Microwave, Refrigerator, Freezer, Oil Water Heater, Tankless Water Heater, Plumbed For Ice Maker, Utility Connections for Electric Range, Utility Connections for Electric Oven, Utility Connections for Electric Dryer
Laundry First Floor, Washer Hookup
Exterior
Exterior Feature Professional Landscaping, Sprinkler System
Garage Spaces 2.0
Community Features Public Transportation, Shopping, Walk/Jog Trails, Golf, Medical Facility, Bike Path, Conservation Area, Public School
Utilities Available for Electric Range, for Electric Oven, for Electric Dryer, Washer Hookup, Icemaker Connection, Generator Connection
Roof Type Shingle
Total Parking Spaces 2
Garage Yes
Building
Foundation Concrete Perimeter
Sewer Private Sewer
Water Public
Architectural Style Colonial
Schools
Elementary Schools Thoreau
Middle Schools Cms
High Schools Cchs
Read Less
Want to know what your home might be worth? Contact us for a FREE valuation!

Our team is ready to help you sell your home for the highest possible price ASAP
Bought with Hans Brings RESULTS • Coldwell Banker Realty - Waltham





