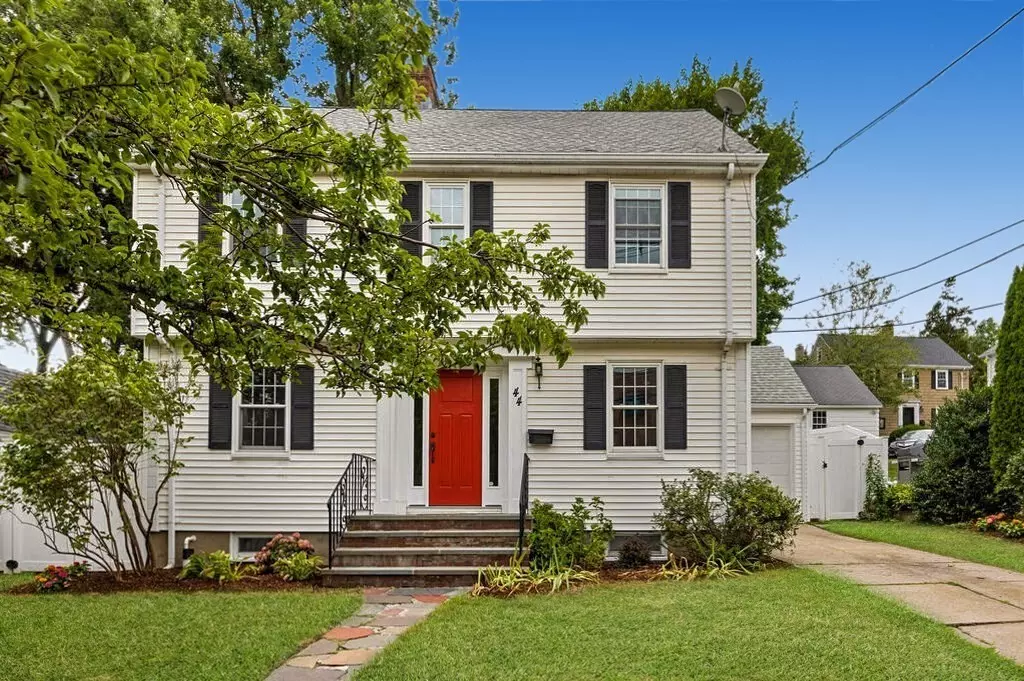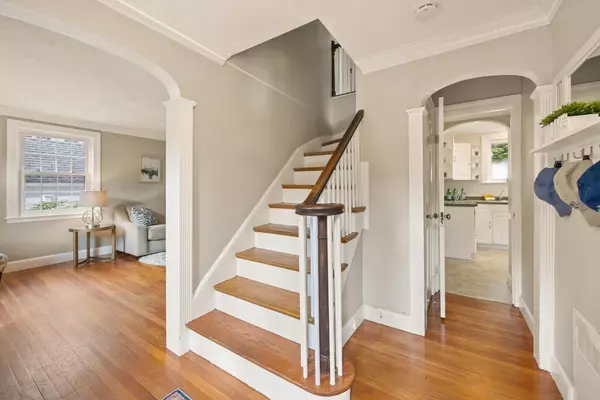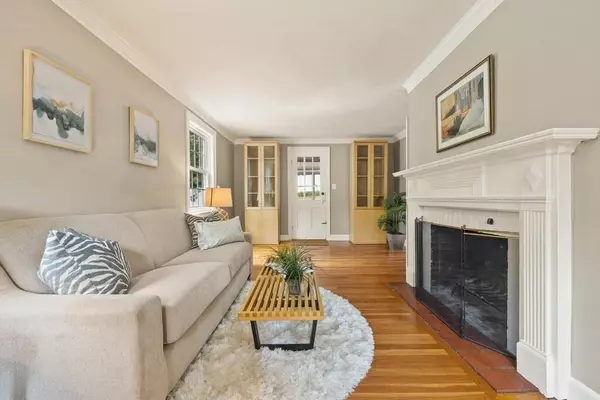$1,055,000
$899,000
17.4%For more information regarding the value of a property, please contact us for a free consultation.
44 Fayette St Arlington, MA 02476
3 Beds
1.5 Baths
2,440 SqFt
Key Details
Sold Price $1,055,000
Property Type Single Family Home
Sub Type Single Family Residence
Listing Status Sold
Purchase Type For Sale
Square Footage 2,440 sqft
Price per Sqft $432
MLS Listing ID 73054810
Sold Date 11/30/22
Style Colonial
Bedrooms 3
Full Baths 1
Half Baths 1
HOA Y/N false
Year Built 1939
Annual Tax Amount $9,279
Tax Year 2022
Lot Size 6,534 Sqft
Acres 0.15
Property Description
Superbly located, this Arlington Heights Colonial is ideally situated directly across the street from The Brackett School and a stone's throw to Robbins Farm Park. Imagine having stunning Boston views, playgrounds and playing fields, an annual July 4 Boston fireworks viewing party, summer community movie nights, and some of the best sledding slopes around at your disposal. Lovingly maintained, freshly painted, with sunfilled replacement windows, hardwood floors, and a finished, walk out lower level, this home will instantly embrace you. Two wood burning fireplaces and a peaceful sunroom will offer a welcome respite from the New England weather. There are 3 finished levels with 3 bedrooms as well as an office/nursery together on the 2nd floor. The front to back, main bedroom has ample closet space. Storage spaces in the house are plentiful. Enjoy outdoor sun and fun in the very large, fenced backyard which offers expansion potential as well.Make this warm,delightful home your own today!
Location
State MA
County Middlesex
Zoning R1
Direction Eastern or Glenburn to Fayette
Rooms
Family Room Flooring - Stone/Ceramic Tile
Basement Full, Partially Finished, Walk-Out Access, Interior Entry, Sump Pump
Primary Bedroom Level Second
Dining Room Flooring - Hardwood
Kitchen Flooring - Stone/Ceramic Tile, Exterior Access, Gas Stove
Interior
Interior Features Slider, Office, Sun Room
Heating Steam
Cooling Window Unit(s)
Flooring Tile, Vinyl, Hardwood, Flooring - Hardwood, Flooring - Stone/Ceramic Tile
Fireplaces Number 2
Fireplaces Type Family Room, Living Room
Appliance Range, Dishwasher, Refrigerator, Washer, Dryer, Gas Water Heater, Utility Connections for Gas Range, Utility Connections for Electric Dryer
Laundry In Basement, Washer Hookup
Exterior
Garage Spaces 1.0
Fence Fenced/Enclosed, Fenced
Community Features Public Transportation, Shopping, Park, Walk/Jog Trails, Medical Facility, Laundromat, Bike Path, Conservation Area, Highway Access, Public School
Utilities Available for Gas Range, for Electric Dryer, Washer Hookup
Roof Type Shingle
Total Parking Spaces 2
Garage Yes
Building
Foundation Concrete Perimeter
Sewer Public Sewer
Water Public
Schools
Elementary Schools Brackett
Middle Schools Ottoson
High Schools Ahs
Others
Senior Community false
Read Less
Want to know what your home might be worth? Contact us for a FREE valuation!

Our team is ready to help you sell your home for the highest possible price ASAP
Bought with Kendall Green Luce Team • Compass






