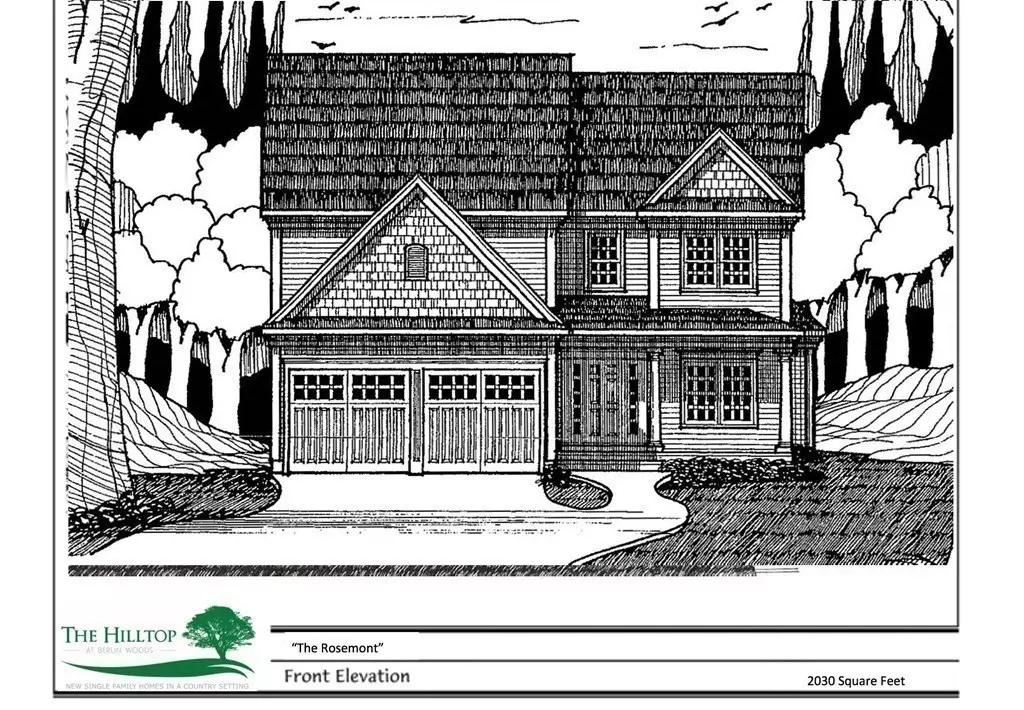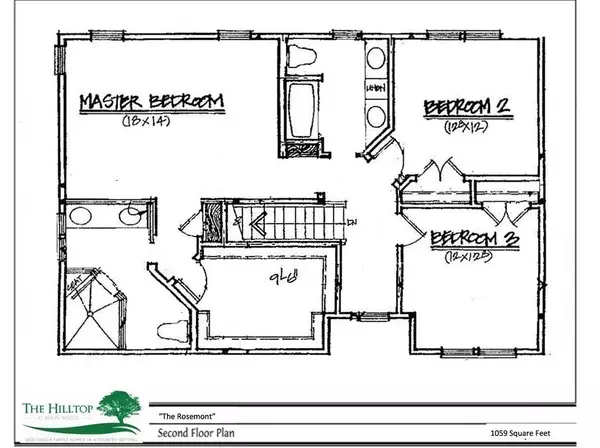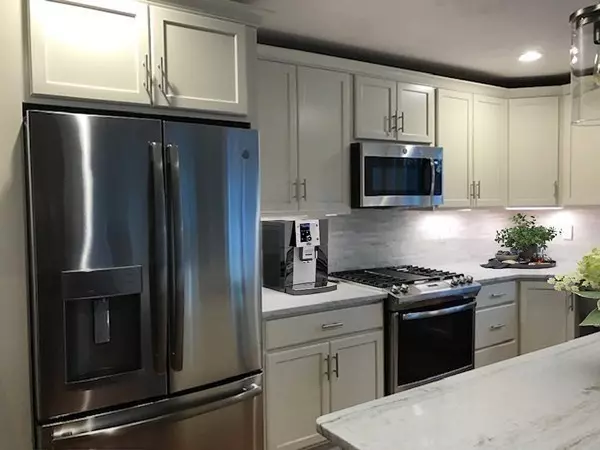$788,500
$770,000
2.4%For more information regarding the value of a property, please contact us for a free consultation.
11 Wilson Rd - Lot 10a Berlin, MA 01503
3 Beds
2.5 Baths
2,030 SqFt
Key Details
Sold Price $788,500
Property Type Single Family Home
Sub Type Single Family Residence
Listing Status Sold
Purchase Type For Sale
Square Footage 2,030 sqft
Price per Sqft $388
Subdivision Southwood Commons
MLS Listing ID 72952192
Sold Date 12/02/22
Style Contemporary
Bedrooms 3
Full Baths 2
Half Baths 1
HOA Fees $112/mo
HOA Y/N true
Year Built 2022
Tax Year 2022
Lot Size 0.500 Acres
Acres 0.5
Property Description
WELCOME TO SOUTHWOOD COMMONS! Spectacular single family contemporary home be built on a cul-de-sac on Premium lot n a quaint community of 12 homes. This "ROSEMONT" style home features 3 bedrooms, 2.5 baths, 2 car garage along with cabinet packed kitchen & baths, (tile shower in master bath) granite counters, S/S appliances, gas fireplace, gas heat & cooking, 2 heating & cooling zones. Hardwood flooring throughout first floor (baths and laundry have ceramic tile). Enjoy 1st floor laundry & expanded living room. close proximity to elementary school, and just a few minutes to 495, 290, 62, local shops & fine dining.
Location
State MA
County Worcester
Area East Berlin
Zoning res
Direction Rte 495 to exit 26 - use 54 South Street , Berlin, MA in GPS (Wilson Rd sign is not there yet).
Rooms
Family Room Flooring - Hardwood, Cable Hookup, Open Floorplan
Basement Full, Interior Entry, Bulkhead, Radon Remediation System, Concrete, Unfinished
Primary Bedroom Level Second
Dining Room Flooring - Hardwood, Balcony / Deck, Open Floorplan
Kitchen Flooring - Hardwood, Countertops - Stone/Granite/Solid, Open Floorplan, Stainless Steel Appliances
Interior
Interior Features Internet Available - Satellite
Heating Forced Air, Propane
Cooling Central Air
Flooring Tile, Carpet, Hardwood
Fireplaces Number 1
Fireplaces Type Family Room
Appliance Range, Dishwasher, Microwave, Tank Water Heaterless Water Heater, Plumbed For Ice Maker, Utility Connections for Gas Range, Utility Connections for Electric Dryer
Laundry Flooring - Stone/Ceramic Tile, Main Level, Electric Dryer Hookup, Washer Hookup, First Floor
Exterior
Exterior Feature Professional Landscaping, Decorative Lighting
Garage Spaces 2.0
Community Features Shopping, Stable(s), Conservation Area, Highway Access, House of Worship, Public School
Utilities Available for Gas Range, for Electric Dryer, Washer Hookup, Icemaker Connection
View Y/N Yes
View Scenic View(s)
Roof Type Shingle
Total Parking Spaces 2
Garage Yes
Building
Lot Description Cul-De-Sac, Wooded, Cleared, Level
Foundation Concrete Perimeter
Sewer Private Sewer
Water Private
Architectural Style Contemporary
Schools
Elementary Schools Berlin Memorial
Middle Schools Tahanto Reg
High Schools Tahanto Reg
Others
Senior Community false
Read Less
Want to know what your home might be worth? Contact us for a FREE valuation!

Our team is ready to help you sell your home for the highest possible price ASAP
Bought with Michelle St. Michael • Rhodes Realty Associates





