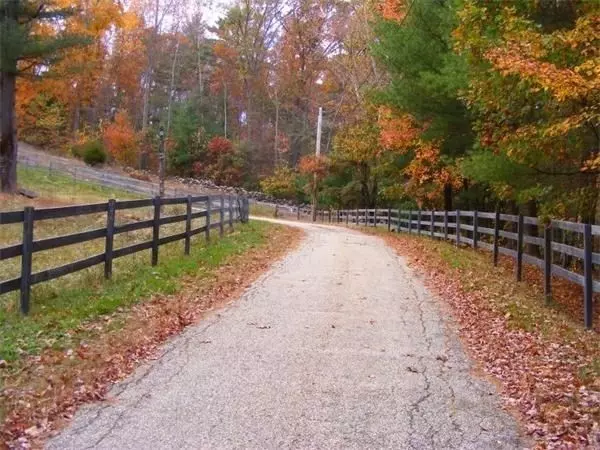$460,000
$489,000
5.9%For more information regarding the value of a property, please contact us for a free consultation.
254 Wickaboag Valley Rd West Brookfield, MA 01585
3 Beds
3 Baths
2,668 SqFt
Key Details
Sold Price $460,000
Property Type Single Family Home
Sub Type Equestrian
Listing Status Sold
Purchase Type For Sale
Square Footage 2,668 sqft
Price per Sqft $172
MLS Listing ID 72969319
Sold Date 12/07/22
Style Contemporary
Bedrooms 3
Full Baths 3
Year Built 1997
Annual Tax Amount $6,006
Tax Year 2022
Lot Size 8.010 Acres
Acres 8.01
Property Description
PRICE SUBSTANTIALLY REDUCED FOR QUICK SALE-$46K off original list price! Equestrian 8 private acres. Wildlife Mgmt. Area on two sides of home. Stunning hill-top home with long private drive. The views are breathtaking! The open concept design, floor to ceiling Anderson windows, double sided propane fireplace, wood stove, Corian counter tops, and cathedral ceiling-all wonderful features. New sliding doors bring you to newly rebuilt deck on first level! The lower level private entrance has a new sliding door, bedroom, full bath, sun room and a wood stove! Perfect for an in-law apartment. There is an attached two car garage. Equine amenities include a large barn with 2 stalls, double doors leading to fenced pasture, and corral. The barn has electric, plumbing, tacking area and a great loft above with ground level entry. Passing Title V in hand. This property is a must see! So much privacy, beauty, and a very well built home and barn!
Location
State MA
County Worcester
Zoning 01
Direction Route 9 to School, then Church turns to Wickaboag Valley Rd.
Rooms
Family Room Flooring - Laminate, Window(s) - Bay/Bow/Box, Window(s) - Picture
Basement Full, Finished, Walk-Out Access, Interior Entry
Primary Bedroom Level Second
Dining Room Flooring - Stone/Ceramic Tile, Deck - Exterior
Kitchen Flooring - Stone/Ceramic Tile, Countertops - Stone/Granite/Solid, Kitchen Island, Open Floorplan
Interior
Interior Features Bathroom - Half, Slider, Bathroom, Sun Room, Internet Available - Satellite, Internet Available - Unknown
Heating Forced Air, Oil
Cooling Other
Flooring Wood, Tile, Carpet, Flooring - Stone/Ceramic Tile
Fireplaces Number 1
Fireplaces Type Kitchen, Living Room, Wood / Coal / Pellet Stove
Appliance Range, Dishwasher, Microwave, Oil Water Heater, Utility Connections for Gas Range
Laundry Bathroom - Half, Flooring - Stone/Ceramic Tile, First Floor
Exterior
Exterior Feature Storage, Decorative Lighting, Garden, Horses Permitted
Garage Spaces 2.0
Community Features Shopping, Park, Walk/Jog Trails, Stable(s), Medical Facility, Conservation Area, Highway Access, House of Worship
Utilities Available for Gas Range
View Y/N Yes
View Scenic View(s)
Roof Type Shingle
Total Parking Spaces 2
Garage Yes
Building
Lot Description Sloped, Other
Foundation Concrete Perimeter
Sewer Private Sewer
Water Private
Read Less
Want to know what your home might be worth? Contact us for a FREE valuation!

Our team is ready to help you sell your home for the highest possible price ASAP
Bought with Sarah Mahoney • Michael Toomey & Associates, Inc.






