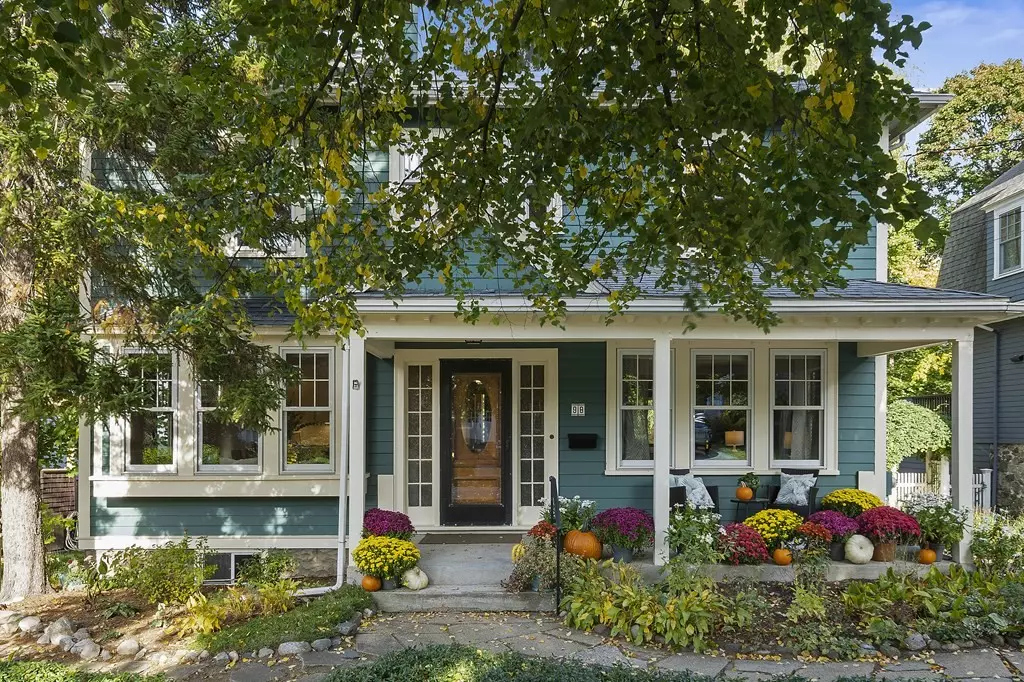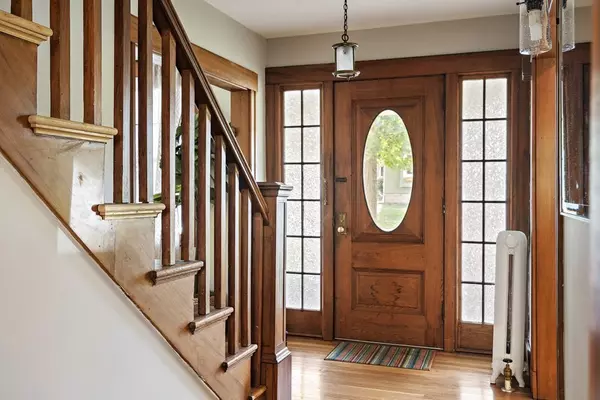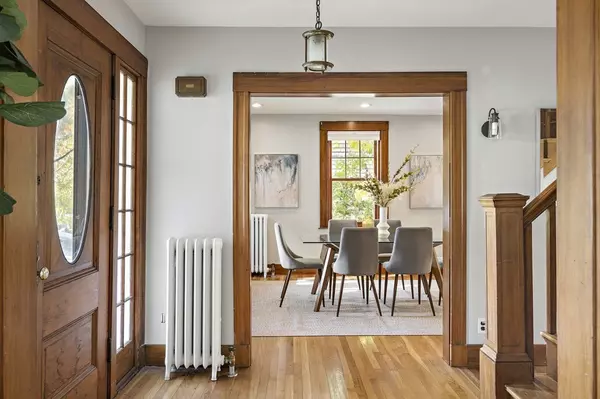$1,250,000
$1,199,000
4.3%For more information regarding the value of a property, please contact us for a free consultation.
98 Hillside Ave Arlington, MA 02476
3 Beds
1 Bath
1,818 SqFt
Key Details
Sold Price $1,250,000
Property Type Single Family Home
Sub Type Single Family Residence
Listing Status Sold
Purchase Type For Sale
Square Footage 1,818 sqft
Price per Sqft $687
MLS Listing ID 73048539
Sold Date 12/08/22
Style Colonial
Bedrooms 3
Full Baths 1
Year Built 1920
Annual Tax Amount $9,892
Tax Year 2022
Lot Size 6,969 Sqft
Acres 0.16
Property Description
Ideally situated in picturesque Arlington Heights near Robbins Farm Park on one of the neighborhood’s most coveted streets, welcome home to 98 Hillside Avenue: an inspiring, light-filled home on a 7,000 SF lot with an expansive backyard. A 2017 renovation by Custom Contracting created an open floor plan for the new kitchen & dining areas, featuring stainless steel appliances & quartz countertops, finely crafted cabinetry and a pantry. Southwestern light pours through multiple windows into the dining & living room w/ French door & wood-burning fireplace. 3rd floor & lower levels make great candidates for finishing into an additional bedroom, home office, or artist's retreat. Recent enhancements include: Rinnai tankless water heater, Mass Save Insulation, updated windows, electrical work, Tesla charger, painting & plastering. Enjoy this trick-or-treat neighborhood with sidewalks and trees on both sides of the street!
Location
State MA
County Middlesex
Area Arlington Heights
Zoning R1
Direction Park Ave to Florence or Oakland to Hillside
Rooms
Basement Full, Interior Entry, Concrete, Unfinished
Primary Bedroom Level Second
Dining Room Flooring - Hardwood, Window(s) - Bay/Bow/Box, Open Floorplan, Recessed Lighting
Kitchen Closet/Cabinets - Custom Built, Flooring - Hardwood, Pantry, Countertops - Stone/Granite/Solid, Kitchen Island, Open Floorplan, Recessed Lighting, Stainless Steel Appliances, Gas Stove, Lighting - Pendant
Interior
Interior Features Office, Sun Room
Heating Steam, Natural Gas
Cooling Window Unit(s)
Flooring Wood, Tile, Hardwood, Flooring - Wood, Flooring - Hardwood
Fireplaces Number 1
Fireplaces Type Living Room
Appliance Range, Dishwasher, Disposal, Microwave, Refrigerator, Washer, Dryer, Gas Water Heater, Tankless Water Heater, Plumbed For Ice Maker, Utility Connections for Gas Range, Utility Connections for Gas Oven, Utility Connections for Electric Dryer
Laundry Washer Hookup
Exterior
Exterior Feature Rain Gutters, Storage, Garden
Fence Fenced
Community Features Public Transportation, Shopping, Park, Walk/Jog Trails, Golf, Bike Path, Conservation Area, Highway Access, House of Worship, Private School, Public School
Utilities Available for Gas Range, for Gas Oven, for Electric Dryer, Washer Hookup, Icemaker Connection
Roof Type Shingle
Total Parking Spaces 2
Garage No
Building
Lot Description Gentle Sloping
Foundation Block
Sewer Public Sewer
Water Public
Schools
Elementary Schools Dallin/Brackett
Middle Schools Gibbs/Ottoson
High Schools Arlington
Read Less
Want to know what your home might be worth? Contact us for a FREE valuation!

Our team is ready to help you sell your home for the highest possible price ASAP
Bought with Karen S. Garrett • Better Homes and Gardens Real Estate - The Shanahan Group






