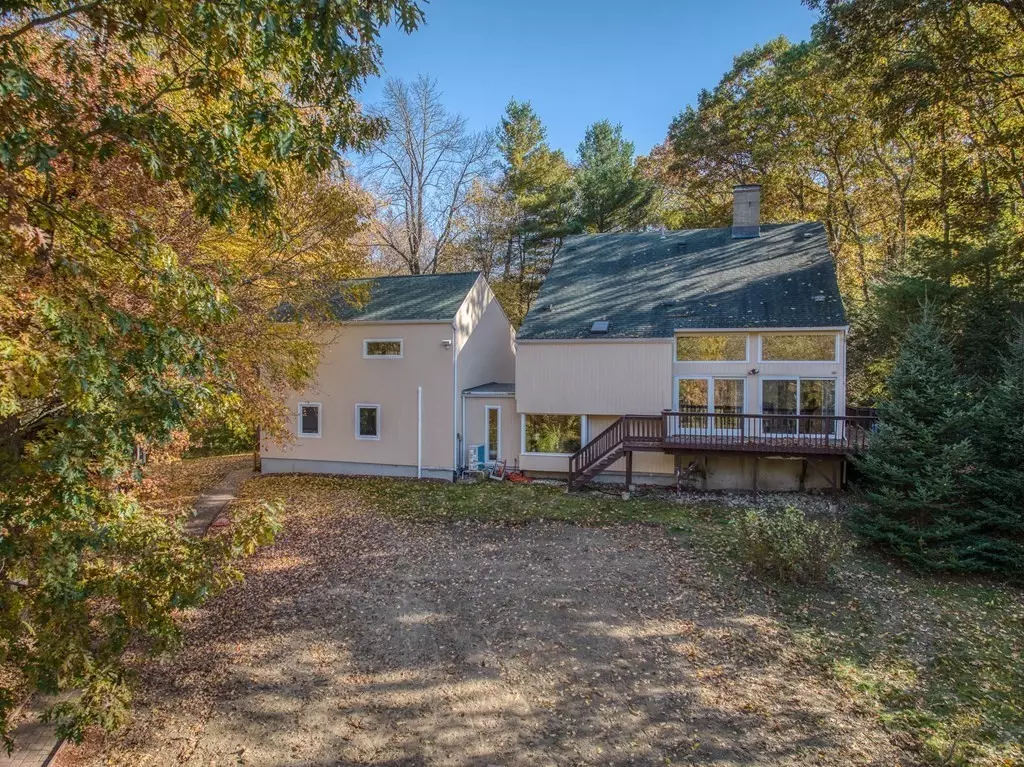$1,300,000
$1,120,000
16.1%For more information regarding the value of a property, please contact us for a free consultation.
2112 Main Street Concord, MA 01742
4 Beds
3 Baths
3,414 SqFt
Key Details
Sold Price $1,300,000
Property Type Single Family Home
Sub Type Single Family Residence
Listing Status Sold
Purchase Type For Sale
Square Footage 3,414 sqft
Price per Sqft $380
MLS Listing ID 73050912
Sold Date 12/09/22
Style Contemporary
Bedrooms 4
Full Baths 3
HOA Y/N false
Year Built 1972
Annual Tax Amount $12,924
Tax Year 2022
Lot Size 2.400 Acres
Acres 2.4
Property Description
If you'd love living in a light-filled contemporary overlooking a gorgeous backyard on the edge of the Assabet River, you'll love it here! This home offers that rare combination of living close to nature and at the same time, within walking distance to the hip West Concord neighborhood with bustling shops, restaurants and a train into Boston. Set back from the road, embraced by trees, and with a wide open grassy backyard, this peaceful haven offers privacy and opportunities for gardening, play, picnics, bird watching and quiet contemplation. It's the kind of place that will inspire you to think outside the box and be your best self. Among its wonderful features is a fabulous bonus room with possibilities for an art studio, media room, office, playroom, or even a 5th bedroom. The bedroom wing of the home creates a master bedroom sanctuary on its own level and a separate story with two bedrooms (one with a secret loft) opening to a sitting or study area overlooking the living room.
Location
State MA
County Middlesex
Zoning Res
Direction Set back from the road, last home on shared driveway. Rte. 62 in West Concord near the Acton line.
Rooms
Basement Partial, Partially Finished, Interior Entry
Primary Bedroom Level Second
Dining Room Closet/Cabinets - Custom Built, Flooring - Hardwood, Balcony / Deck, Exterior Access, Recessed Lighting, Slider
Kitchen Flooring - Hardwood, Countertops - Stone/Granite/Solid, Kitchen Island, Deck - Exterior, Exterior Access, Recessed Lighting, Slider
Interior
Interior Features Closet/Cabinets - Custom Built, Ceiling - Cathedral, Closet, Open Floor Plan, Recessed Lighting, Office, Mud Room, Bonus Room, Internet Available - Broadband
Heating Forced Air, Electric Baseboard, Natural Gas
Cooling Central Air, Ductless
Flooring Tile, Hardwood, Flooring - Stone/Ceramic Tile, Flooring - Hardwood
Fireplaces Number 1
Fireplaces Type Living Room
Appliance Range, Dishwasher, Disposal, Microwave, Refrigerator, Washer, Dryer, Utility Connections for Electric Range, Utility Connections for Electric Dryer
Laundry Flooring - Stone/Ceramic Tile, Electric Dryer Hookup, Washer Hookup, In Basement
Exterior
Exterior Feature Rain Gutters, Storage, Fruit Trees, Garden
Garage Spaces 2.0
Community Features Public Transportation, Shopping, Walk/Jog Trails, Stable(s), Bike Path, Conservation Area, Highway Access, House of Worship, Public School, T-Station
Utilities Available for Electric Range, for Electric Dryer, Washer Hookup
Waterfront Description Waterfront, River
Roof Type Shingle
Total Parking Spaces 4
Garage Yes
Building
Foundation Concrete Perimeter
Sewer Private Sewer
Water Public
Architectural Style Contemporary
Schools
High Schools Concordcarlisle
Others
Senior Community false
Read Less
Want to know what your home might be worth? Contact us for a FREE valuation!

Our team is ready to help you sell your home for the highest possible price ASAP
Bought with Ashley Kinney • Compass


