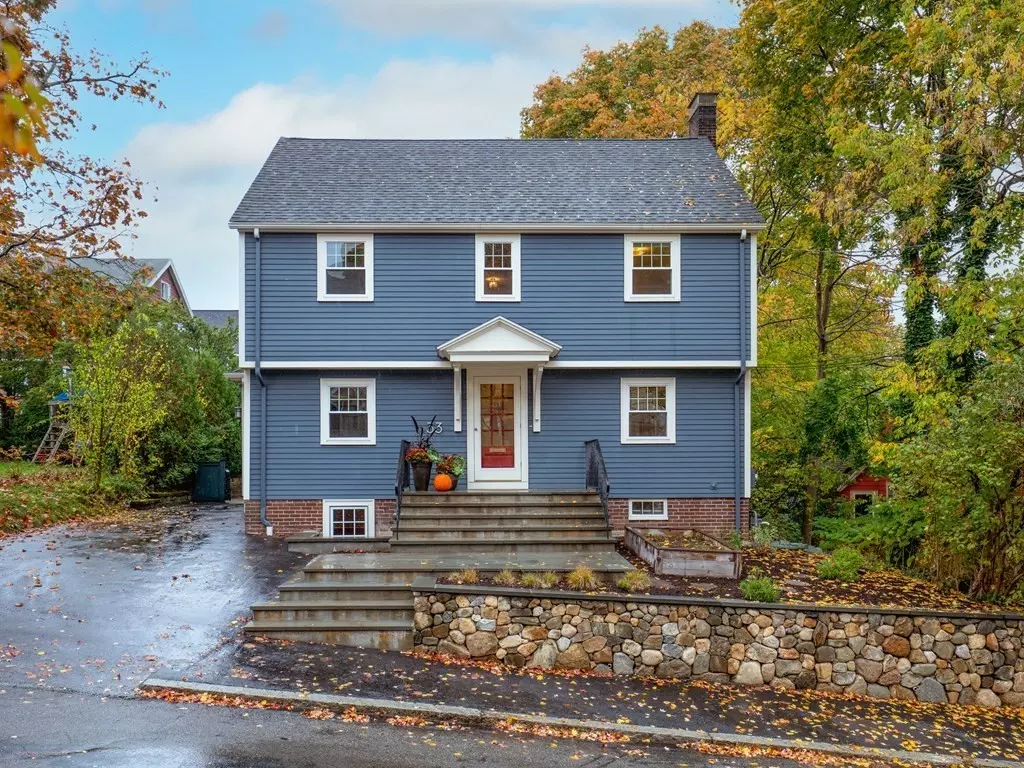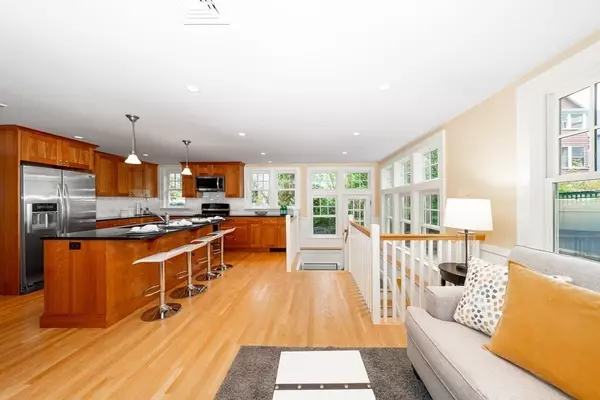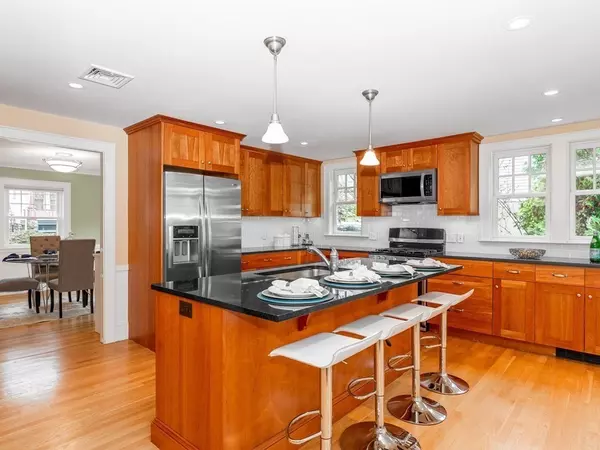$1,252,100
$1,150,000
8.9%For more information regarding the value of a property, please contact us for a free consultation.
33 Walnut Street Arlington, MA 02476
3 Beds
2.5 Baths
2,268 SqFt
Key Details
Sold Price $1,252,100
Property Type Single Family Home
Sub Type Single Family Residence
Listing Status Sold
Purchase Type For Sale
Square Footage 2,268 sqft
Price per Sqft $552
MLS Listing ID 73052697
Sold Date 12/09/22
Style Colonial, Garrison
Bedrooms 3
Full Baths 2
Half Baths 1
Year Built 1929
Annual Tax Amount $10,877
Tax Year 2022
Lot Size 3,920 Sqft
Acres 0.09
Property Description
Inviting 3-bedroom home in the Brackett School district! It has a thoughtful addition with a modern flair yet maintains the characteristics and qualities of an early Colonial. Some highlights include an expanded kitchen with a sitting area and wall to wall windows creating an outside connection. Warm cherry cabinetry with lighting underneath, soft close drawers, SS appliances and a spacious granite island, is the hub of daily activities! You'll experience a nice flow to this floor plan and there's a space for everyone, including a roomy home office/sunroom on the first floor. The front to back master bedroom has a walk-in closet. In the lower level, there is a large bonus room with walk-in storage and a 3/4 bathroom - perfect for play, guests or Au pair. The attic has great height for future expansion. Enjoy the stone patio and enclosed private yard for entertaining. Located on the bus line, near the bike path, shops and restaurants and so much more, this central location is a winner!
Location
State MA
County Middlesex
Zoning R2
Direction Mass Ave. or Gray Street to Walnut Street.
Rooms
Family Room Closet, Flooring - Hardwood, Recessed Lighting
Basement Full, Partially Finished, Interior Entry, Concrete
Primary Bedroom Level Second
Dining Room Flooring - Hardwood
Kitchen Closet, Flooring - Hardwood, Dining Area, Countertops - Stone/Granite/Solid, Kitchen Island, Recessed Lighting, Remodeled
Interior
Interior Features Office
Heating Steam, Oil
Cooling Central Air
Flooring Tile, Hardwood, Flooring - Hardwood
Fireplaces Number 1
Fireplaces Type Living Room
Appliance Range, Dishwasher, Disposal, Microwave, Refrigerator, Washer, Dryer, Oil Water Heater, Utility Connections for Gas Range, Utility Connections for Gas Oven
Laundry In Basement
Exterior
Community Features Public Transportation, Shopping, Park, Laundromat, Bike Path, Highway Access, Public School
Utilities Available for Gas Range, for Gas Oven
Roof Type Shingle
Total Parking Spaces 3
Garage No
Building
Foundation Concrete Perimeter, Block, Brick/Mortar
Sewer Public Sewer
Water Public
Schools
Elementary Schools Brackett Elem.
Middle Schools Ottoson Middle
High Schools Arlington High
Others
Acceptable Financing Contract
Listing Terms Contract
Read Less
Want to know what your home might be worth? Contact us for a FREE valuation!

Our team is ready to help you sell your home for the highest possible price ASAP
Bought with Denman Drapkin Group • Compass






