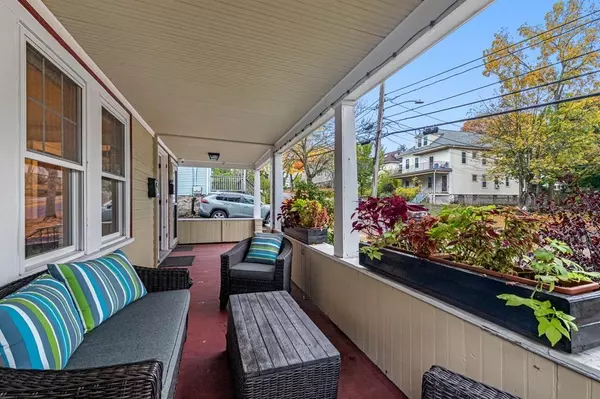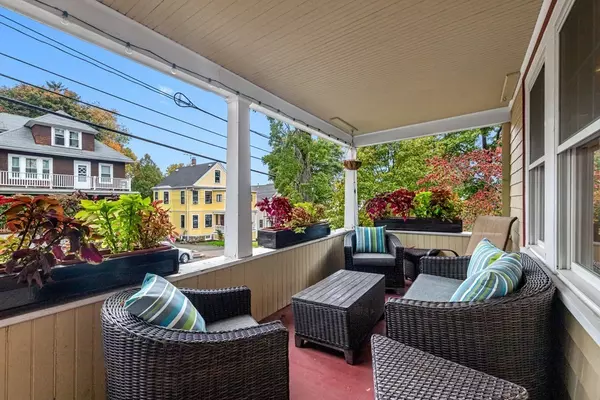$725,000
$729,000
0.5%For more information regarding the value of a property, please contact us for a free consultation.
62 Mount Vernon #62 Arlington, MA 02476
2 Beds
2 Baths
1,771 SqFt
Key Details
Sold Price $725,000
Property Type Condo
Sub Type Condominium
Listing Status Sold
Purchase Type For Sale
Square Footage 1,771 sqft
Price per Sqft $409
MLS Listing ID 73049776
Sold Date 12/12/22
Bedrooms 2
Full Baths 2
HOA Fees $187/mo
HOA Y/N true
Year Built 1922
Annual Tax Amount $6,049
Tax Year 2022
Property Description
Nestled into the prime Brackett/Skyline neighborhood, this carefully preserved & beautifully updated 1920’s condo is truly stunning! Enjoy the ease of entertaining as the open concept design lends to a natural flow between rooms. Exuding charm & elegance, the dining room is a nice segue to the kitchen which features Quartz countertops, high end appliances & a peninsula for casual gatherings. Just off the foyer you'll find one of your fav spots ~ the living room w/cozy brick fireplace. Two bedrooms & a nicely updated bath round out the main floor. Head on downstairs for the perfect rec room, tv, or occasional guest retreat as it features a laundry area & full bathroom. Off of the kitchen you'll find a little mud room which opens to the rear deck, manicured backyard & garage +1 parking. If lifestyle is as important as location, A quick stroll downhill will land you in the cultural hub of Mass Ave for access to the bikeway, shops, restaurants, libraries, theaters & 77 bus to Alewife T!
Location
State MA
County Middlesex
Area Arlington Heights
Zoning RES
Direction Gray to Mount Vernon or Mass to Mt. Vernon
Rooms
Family Room Bathroom - Full, Flooring - Stone/Ceramic Tile, Open Floorplan
Basement Y
Primary Bedroom Level First
Dining Room Closet/Cabinets - Custom Built, Flooring - Hardwood, Open Floorplan, Recessed Lighting
Kitchen Closet/Cabinets - Custom Built, Flooring - Hardwood, Dining Area, Countertops - Stone/Granite/Solid, Open Floorplan, Recessed Lighting, Remodeled, Stainless Steel Appliances, Gas Stove, Peninsula
Interior
Interior Features Closet, Lighting - Pendant, Entrance Foyer
Heating Central
Cooling Central Air
Flooring Hardwood, Flooring - Hardwood
Fireplaces Number 1
Fireplaces Type Living Room
Appliance Range, Dishwasher, Disposal, Microwave, Refrigerator, Washer, Dryer, Gas Water Heater, Utility Connections for Gas Range, Utility Connections for Electric Dryer
Laundry Flooring - Stone/Ceramic Tile, Electric Dryer Hookup, Exterior Access, Remodeled, Washer Hookup, In Basement, In Unit
Exterior
Garage Spaces 1.0
Community Features Public Transportation, Park, Walk/Jog Trails, Bike Path, Public School, T-Station
Utilities Available for Gas Range, for Electric Dryer, Washer Hookup
Roof Type Shingle
Total Parking Spaces 1
Garage Yes
Building
Story 2
Sewer Public Sewer
Water Public
Schools
Elementary Schools Brackett
Middle Schools Gibbs/Ottoson
High Schools Arlington High
Others
Pets Allowed Yes w/ Restrictions
Senior Community false
Read Less
Want to know what your home might be worth? Contact us for a FREE valuation!

Our team is ready to help you sell your home for the highest possible price ASAP
Bought with Emma Guardia Roland Rambaud & Team • Compass





