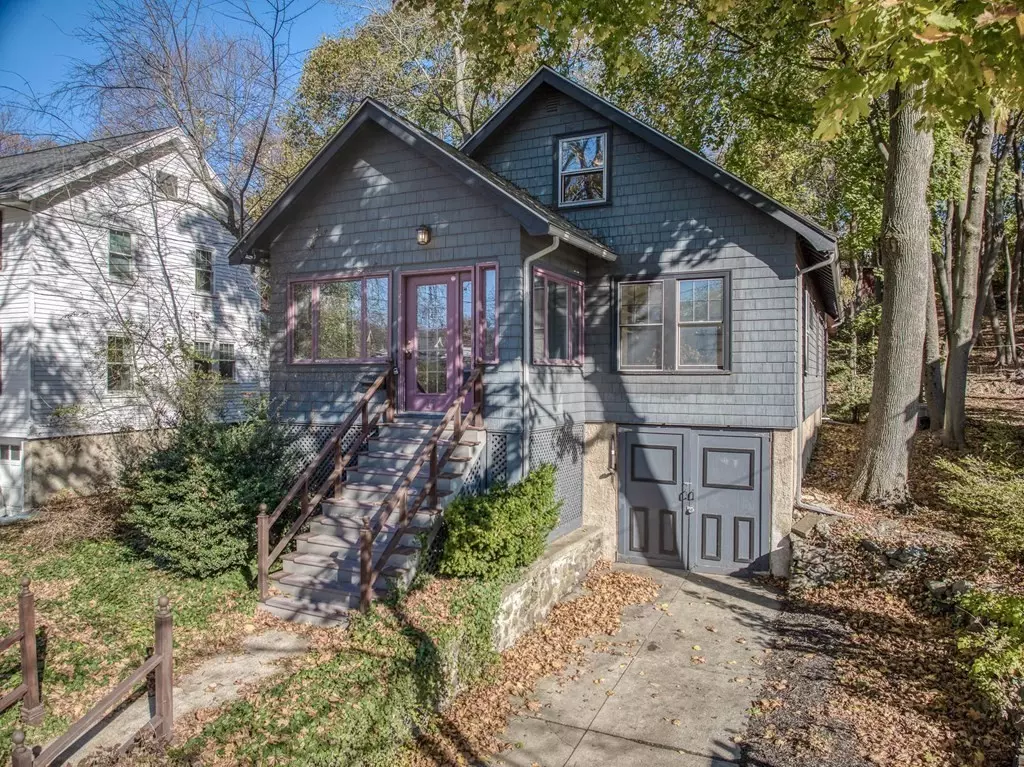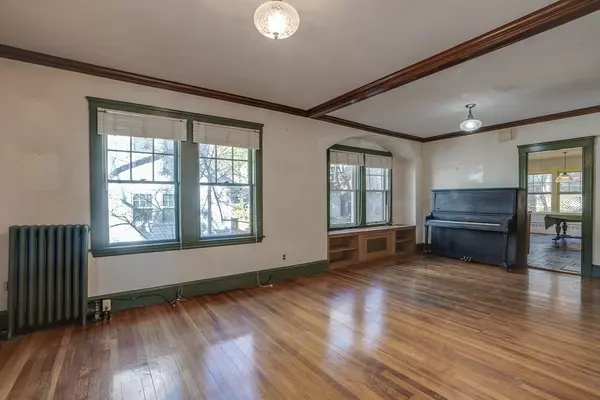$650,000
$638,000
1.9%For more information regarding the value of a property, please contact us for a free consultation.
14 Peter Tufts Rd Arlington, MA 02474
3 Beds
1 Bath
1,687 SqFt
Key Details
Sold Price $650,000
Property Type Single Family Home
Sub Type Single Family Residence
Listing Status Sold
Purchase Type For Sale
Square Footage 1,687 sqft
Price per Sqft $385
Subdivision Turkey Hill
MLS Listing ID 73058758
Sold Date 12/12/22
Style Bungalow
Bedrooms 3
Full Baths 1
Year Built 1927
Annual Tax Amount $9,107
Tax Year 2022
Lot Size 6,098 Sqft
Acres 0.14
Property Description
Beloved Turkey Hill is home to this super cool bungalow!! So much space and POTENTIAL in this home! We love the enclosed front porch that greets you, and as you step inside you will appreciate the open floor plan, higher ceilings, beautiful trim, built-ins, and hardwood floors. Live on one level here with the main bedroom, bathroom, plus office or additional bedroom on this level. The finished second level offers 2 more bedrooms and lots of space to spread out! Carriage style garage under and workshop space in the basement. There is also a deck overlooking the large backyard! Envision your favorite HGTV star bringing this home to the next level; it will be spectacular!!! We can't wait to see the next chapter on 14 Peter Tufts Rd!
Location
State MA
County Middlesex
Area Turkey Hill
Zoning R1
Direction 2A/Summer St to Edmund Rd to Peter Tufts Rd
Rooms
Basement Full, Interior Entry, Bulkhead, Sump Pump, Unfinished
Primary Bedroom Level First
Kitchen Flooring - Stone/Ceramic Tile, Deck - Exterior, Exterior Access
Interior
Interior Features Home Office, High Speed Internet
Heating Steam, Oil
Cooling None
Flooring Tile, Hardwood, Stone / Slate, Flooring - Hardwood
Appliance Range, Dishwasher, Washer, Dryer, Gas Water Heater, Tankless Water Heater, Utility Connections for Gas Range, Utility Connections for Electric Dryer
Laundry Electric Dryer Hookup, Washer Hookup, In Basement
Exterior
Exterior Feature Rain Gutters
Garage Spaces 1.0
Community Features Public Transportation, Shopping, Park, Walk/Jog Trails, Stable(s), Golf, Medical Facility, Bike Path, Conservation Area, Highway Access, House of Worship, Private School, Public School, University, Sidewalks
Utilities Available for Gas Range, for Electric Dryer, Washer Hookup
Roof Type Shingle
Total Parking Spaces 3
Garage Yes
Building
Lot Description Gentle Sloping
Foundation Concrete Perimeter, Block
Sewer Public Sewer
Water Public
Schools
Elementary Schools Stratton/Peirce
Middle Schools Ottoson
High Schools Arlington
Read Less
Want to know what your home might be worth? Contact us for a FREE valuation!

Our team is ready to help you sell your home for the highest possible price ASAP
Bought with Marina Belyea • Compass






