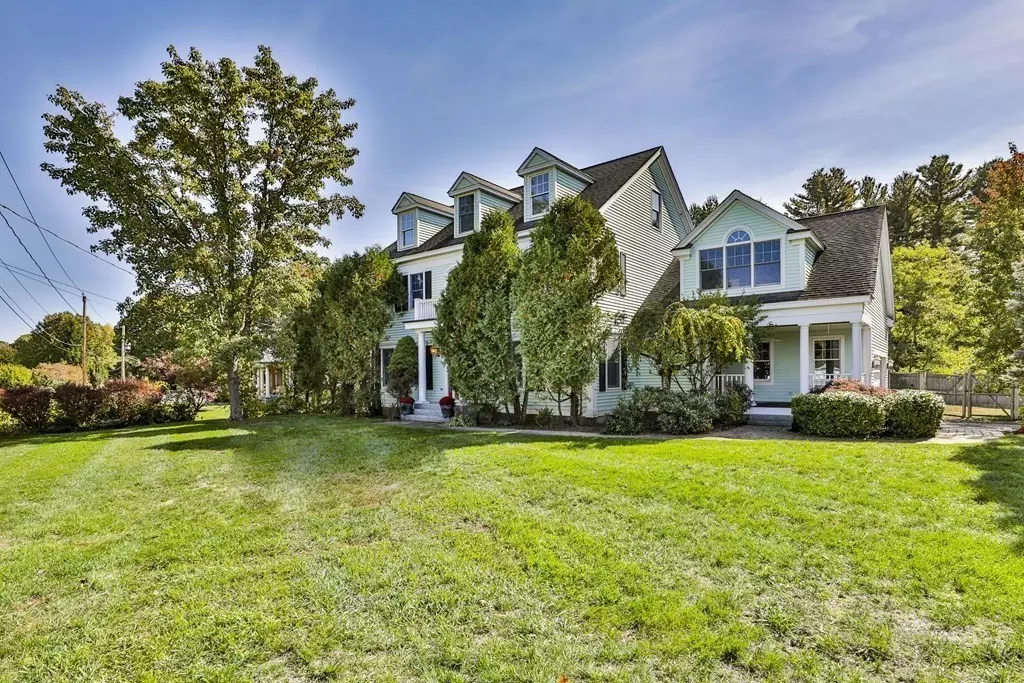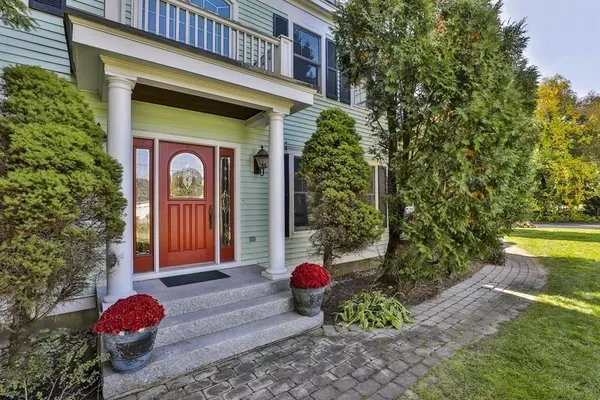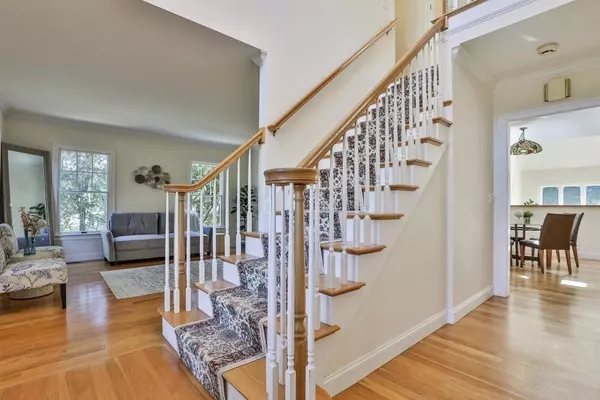$1,400,000
$1,499,000
6.6%For more information regarding the value of a property, please contact us for a free consultation.
63 Old Mill Rd Concord, MA 01742
4 Beds
2.5 Baths
3,900 SqFt
Key Details
Sold Price $1,400,000
Property Type Single Family Home
Sub Type Single Family Residence
Listing Status Sold
Purchase Type For Sale
Square Footage 3,900 sqft
Price per Sqft $358
MLS Listing ID 73047688
Sold Date 12/12/22
Style Colonial
Bedrooms 4
Full Baths 2
Half Baths 1
HOA Y/N false
Year Built 1999
Annual Tax Amount $14,785
Tax Year 2022
Lot Size 0.460 Acres
Acres 0.46
Property Description
Beautiful Colonial in a great family neighborhood on a large corner lot with 3 floors of living space! The open floor plan centers around a gourmet eat in kitchen with a 6 burner Thermador stove with gridle, subzero fridge, center island with wet bar and opens up to a large cathedral ceiling family room and a wall of windows and French doors that lead to a cathedral ceiling sunroom. The first floor also has a formal living room, dining room, office and a laundry room that leads to a heated 2 car garage. Climb the beautiful staircase to the second-floor landing that overlooks the family room. The huge main bedroom has a walk-in closet and a private bath with double sinks, whirlpool tub and separate steam shower! 3rd floor is finished and if you need more room the huge basement is ready for finishing. Right next to conservation land with trails that lead to Kennedy Pond and Bruce Freeman rail trail. All just a stone's throw from West Concord commuter rail and West Concord Village!!
Location
State MA
County Middlesex
Zoning B
Direction GPS
Rooms
Family Room Skylight, Vaulted Ceiling(s), Flooring - Hardwood
Basement Full
Primary Bedroom Level Second
Dining Room Coffered Ceiling(s), Flooring - Hardwood
Kitchen Flooring - Hardwood, Dining Area, Countertops - Stone/Granite/Solid, Kitchen Island, Wet Bar, Open Floorplan, Recessed Lighting, Gas Stove
Interior
Interior Features Ceiling - Vaulted, Recessed Lighting, Home Office, Sun Room, Play Room, Central Vacuum
Heating Forced Air, Propane
Cooling Central Air
Flooring Wood, Tile, Carpet, Flooring - Hardwood, Flooring - Stone/Ceramic Tile, Flooring - Wall to Wall Carpet
Appliance Range, Dishwasher, Refrigerator, Propane Water Heater, Utility Connections for Gas Range
Laundry Flooring - Stone/Ceramic Tile, First Floor
Exterior
Exterior Feature Sprinkler System
Garage Spaces 2.0
Fence Fenced
Community Features Public Transportation, Shopping, Park, Walk/Jog Trails, Golf, Medical Facility, Bike Path, Conservation Area, Public School, T-Station
Utilities Available for Gas Range
Roof Type Shingle
Total Parking Spaces 2
Garage Yes
Building
Lot Description Corner Lot
Foundation Concrete Perimeter
Sewer Private Sewer
Water Public
Architectural Style Colonial
Read Less
Want to know what your home might be worth? Contact us for a FREE valuation!

Our team is ready to help you sell your home for the highest possible price ASAP
Bought with Patrick Murphy • Coldwell Banker Realty - Concord





