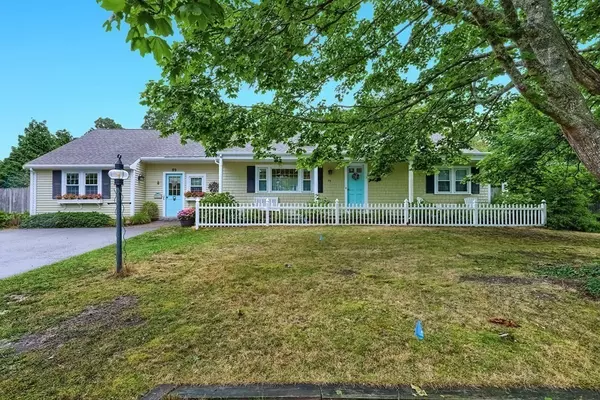$595,000
$595,000
For more information regarding the value of a property, please contact us for a free consultation.
89 Captain Chase Rd Yarmouth, MA 02664
3 Beds
2 Baths
1,692 SqFt
Key Details
Sold Price $595,000
Property Type Single Family Home
Sub Type Single Family Residence
Listing Status Sold
Purchase Type For Sale
Square Footage 1,692 sqft
Price per Sqft $351
Subdivision Captains' Village
MLS Listing ID 73043929
Sold Date 12/12/22
Style Ranch
Bedrooms 3
Full Baths 2
HOA Y/N false
Year Built 1968
Annual Tax Amount $3,478
Tax Year 2022
Lot Size 0.280 Acres
Acres 0.28
Property Description
A fabulous great room with a generous kitchen, dining area, and living room is the focal point of this spacious ranch in Captains' Village! Yet there are more separate living spaces to enjoy—the den, 3 season sunroom, and deck! Three bedrooms, one en suite, offer plenty of room for family and guests. Gas hot air heat, gas fireplace, and central air will keep you comfy year-round. This property will soon include a brand new, below grade septic system! Other features include hardwood floors, newer windows, 6 panel doors, first floor laundry, walk-up attic for storage, skylights, ceiling fans, and recessed lighting. The fenced back yard is private and pleasant with a deck, shed, and outdoor shower. The roof is only 8 yrs old. Home warranty is included! Move in and enjoy easy 1 floor living! Much of the furniture is available as a separate purchase. Buyers/agents to confirm all details.
Location
State MA
County Barnstable
Area South Yarmouth
Zoning RES
Direction From Station Ave. to Captain Chase to #89.
Rooms
Basement Full, Interior Entry, Bulkhead, Unfinished
Primary Bedroom Level First
Dining Room Flooring - Hardwood, French Doors
Kitchen Skylight, Recessed Lighting, Stainless Steel Appliances, Peninsula
Interior
Interior Features Closet, Den, Sun Room
Heating Forced Air, Natural Gas
Cooling Central Air
Flooring Wood, Tile, Carpet, Flooring - Wall to Wall Carpet, Flooring - Stone/Ceramic Tile
Fireplaces Number 1
Fireplaces Type Living Room
Appliance Range, Dishwasher, Refrigerator, Washer, Dryer, Gas Water Heater, Tankless Water Heater, Utility Connections for Electric Range, Utility Connections for Electric Oven, Utility Connections for Electric Dryer
Laundry First Floor, Washer Hookup
Exterior
Exterior Feature Rain Gutters, Storage, Professional Landscaping, Outdoor Shower
Fence Fenced
Community Features Shopping, Tennis Court(s), Bike Path, Public School
Utilities Available for Electric Range, for Electric Oven, for Electric Dryer, Washer Hookup, Generator Connection
Roof Type Shingle
Total Parking Spaces 3
Garage No
Building
Lot Description Cleared, Level
Foundation Concrete Perimeter
Sewer Private Sewer
Water Public
Others
Senior Community false
Read Less
Want to know what your home might be worth? Contact us for a FREE valuation!

Our team is ready to help you sell your home for the highest possible price ASAP
Bought with Kathleen Phelan • Compass






