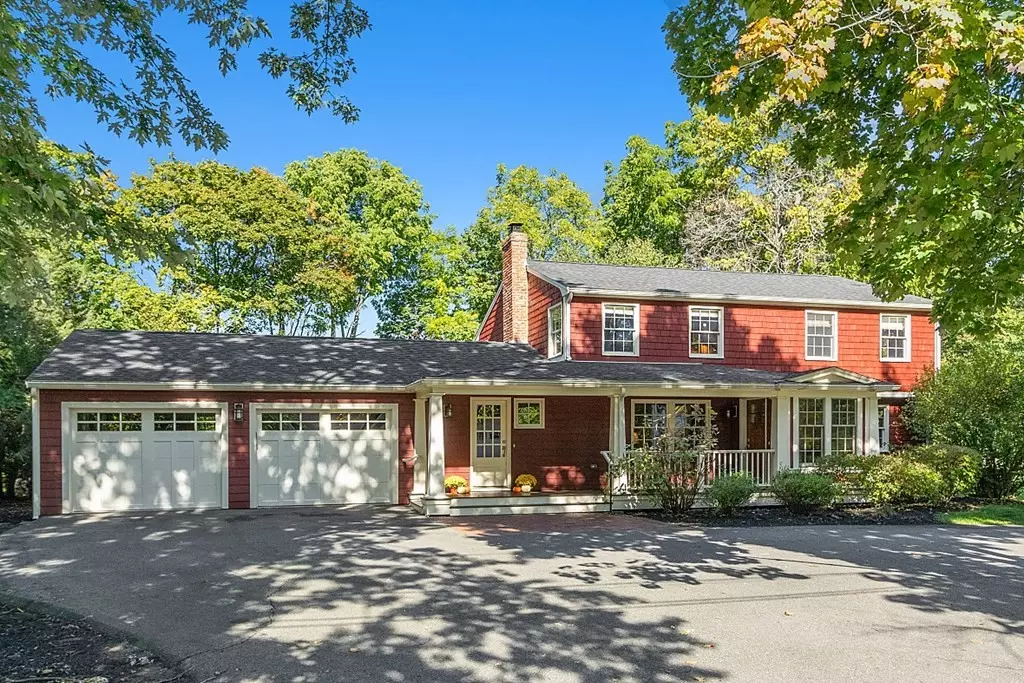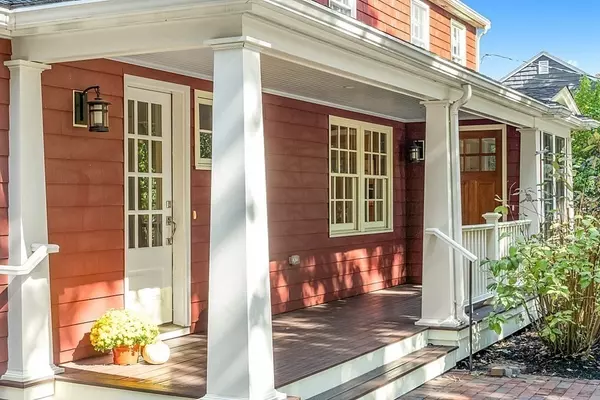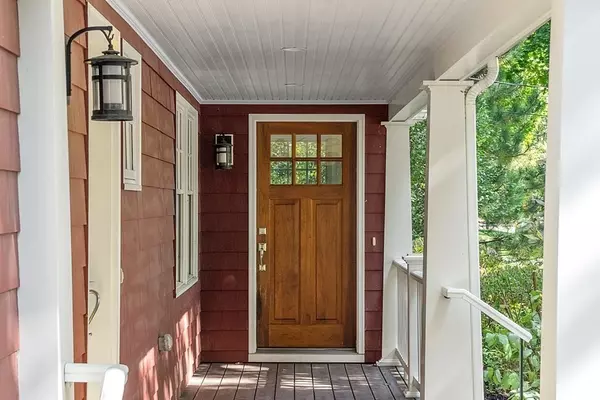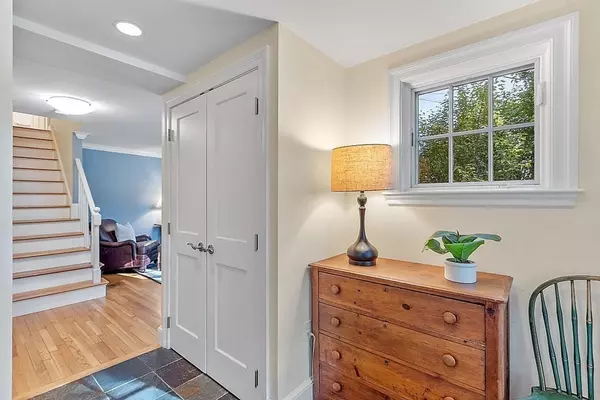$1,400,000
$1,295,000
8.1%For more information regarding the value of a property, please contact us for a free consultation.
21 Adin Dr Concord, MA 01742
5 Beds
2 Baths
2,844 SqFt
Key Details
Sold Price $1,400,000
Property Type Single Family Home
Sub Type Single Family Residence
Listing Status Sold
Purchase Type For Sale
Square Footage 2,844 sqft
Price per Sqft $492
MLS Listing ID 73047464
Sold Date 12/14/22
Style Colonial
Bedrooms 5
Full Baths 2
Year Built 1967
Annual Tax Amount $14,807
Tax Year 2022
Lot Size 0.460 Acres
Acres 0.46
Property Description
Expansive, sunny and brilliantly updated this 5BR Colonial HOME w/attached 2-car garage offers a tasteful blend of style, comfort and priceless outdoor space in a wonderful near-to-Concord center neighborhood. Highlights include beautiful property views from an updated Chef's kitchen w/SS appliances, granite countertops, shaker-style cabinets, hardwood floors and eating area w/French doors to access the outside patio, perfect for warm weather entertaining, while open to a relaxing family room w/built-ins and gas fireplace. The floorplan continues its easy flow into the bright, spacious dining room w/built-in china cabinet and a living room, both perfect for gathering & entertaining while the first floor main/guest suite with full bath offers a huge bonus/sitting room. The custom-built mudroom offers a place for everything, including the washer and dryer with an abundance of built-ins and bench seating. Upstairs finds 4 add'l BRs and a freshly updated full bath. This gem is a must-see!
Location
State MA
County Middlesex
Zoning B
Direction Sudbury Road to Adin Drive
Rooms
Family Room Closet/Cabinets - Custom Built, Flooring - Hardwood, Recessed Lighting, Crown Molding
Basement Full, Interior Entry, Sump Pump, Unfinished
Primary Bedroom Level First
Dining Room Flooring - Hardwood, Lighting - Overhead, Crown Molding
Kitchen Flooring - Hardwood, Window(s) - Picture, Dining Area, Pantry, Countertops - Stone/Granite/Solid, Exterior Access, Recessed Lighting, Slider, Stainless Steel Appliances, Peninsula, Lighting - Pendant
Interior
Interior Features Recessed Lighting, Closet, Closet - Cedar, Closet/Cabinets - Custom Built, Bonus Room, Foyer, Mud Room, Internet Available - Unknown
Heating Baseboard, Natural Gas
Cooling None
Flooring Tile, Hardwood, Flooring - Hardwood, Flooring - Stone/Ceramic Tile
Fireplaces Number 1
Fireplaces Type Family Room
Appliance Range, Dishwasher, Microwave, Refrigerator, Washer, Dryer, Range Hood, Gas Water Heater, Tankless Water Heater
Laundry Flooring - Stone/Ceramic Tile, Electric Dryer Hookup, Washer Hookup, Lighting - Overhead, First Floor
Exterior
Exterior Feature Rain Gutters
Garage Spaces 2.0
Fence Invisible
Community Features Public Transportation, Shopping, Tennis Court(s), Park, Walk/Jog Trails, Stable(s), Medical Facility, Bike Path, Conservation Area, House of Worship, Private School, Public School
Roof Type Shingle
Total Parking Spaces 4
Garage Yes
Building
Lot Description Cleared, Level
Foundation Concrete Perimeter
Sewer Private Sewer
Water Private
Architectural Style Colonial
Schools
Elementary Schools Willard
Middle Schools Cms
High Schools Cchs
Read Less
Want to know what your home might be worth? Contact us for a FREE valuation!

Our team is ready to help you sell your home for the highest possible price ASAP
Bought with The Ridick Revis Group • Compass





