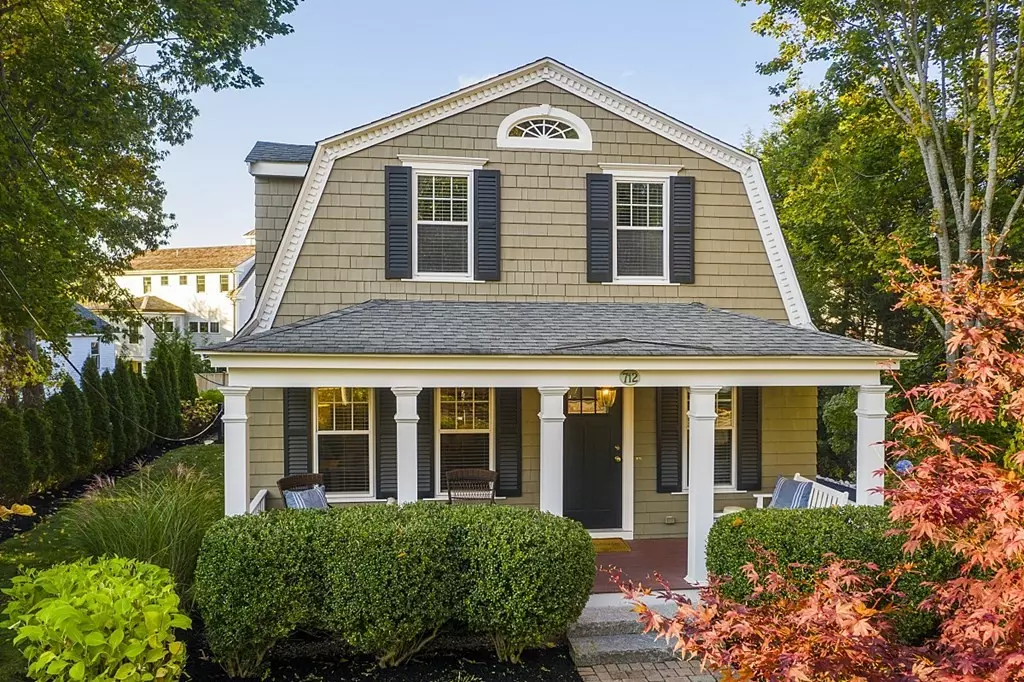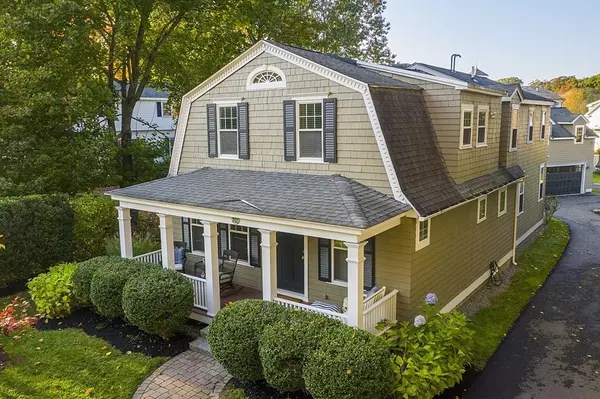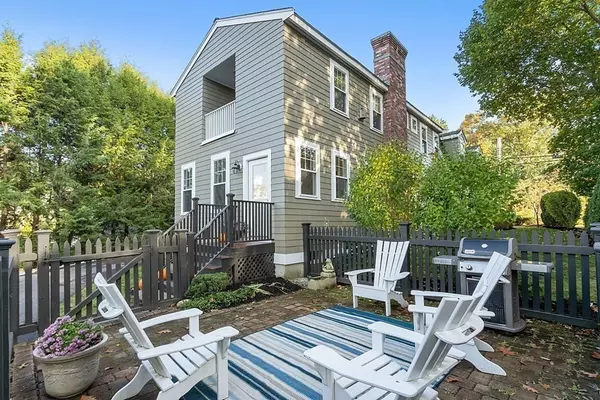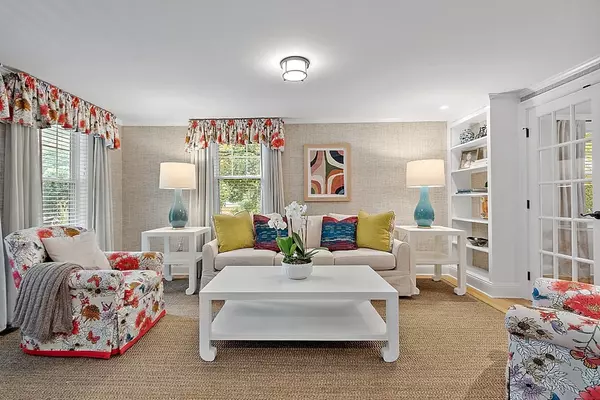$1,587,500
$1,519,000
4.5%For more information regarding the value of a property, please contact us for a free consultation.
712 Main Street Concord, MA 01742
4 Beds
2.5 Baths
2,794 SqFt
Key Details
Sold Price $1,587,500
Property Type Single Family Home
Sub Type Single Family Residence
Listing Status Sold
Purchase Type For Sale
Square Footage 2,794 sqft
Price per Sqft $568
MLS Listing ID 73049753
Sold Date 12/15/22
Style Gambrel /Dutch
Bedrooms 4
Full Baths 2
Half Baths 1
HOA Y/N false
Year Built 1890
Annual Tax Amount $17,819
Tax Year 2022
Lot Size 0.280 Acres
Acres 0.28
Property Description
Welcome home to this charming, renovated & expanded residence! Sophisticated custom designer finishes throughout create a fresh haven for all to enjoy. Timeless materials & thoughtful built-ins were generously used showcasing a very social floor plan. Some of the special features of the home include a chef's kitchen with stainless appliances, custom walnut topped center island with prep sink, a stunning family room with built in entertainment cabinet & fireplace. The 1st floor office/playroom is bright & cheerful flex space. Upstairs, the primary suite is a stunner with luxe marble bath, cathedral ceiling, 2 walk-in closets and balcony. Three additional ample bedrooms plus a well appointed full bath complete the 2nd floor. The oversized 2-car carriage house has a potential 480 SF upstairs of finished space for a studio/office. A fenced in patio & large level back yard afford great outdoor fun...Just a mile walk on the sidewalk to Concord center's fantastic library, shops & cafés.
Location
State MA
County Middlesex
Zoning SFR
Direction 1.06 Mile from Concord Center-See Sign
Rooms
Family Room Flooring - Hardwood, Recessed Lighting
Basement Full, Interior Entry, Concrete
Primary Bedroom Level Second
Dining Room Closet/Cabinets - Custom Built, Flooring - Hardwood, French Doors
Kitchen Closet/Cabinets - Custom Built, Flooring - Hardwood, Countertops - Stone/Granite/Solid, Kitchen Island, Breakfast Bar / Nook, Recessed Lighting, Stainless Steel Appliances, Wine Chiller
Interior
Interior Features Bathroom - Half, Countertops - Stone/Granite/Solid, Bathroom - Full, Bathroom - Double Vanity/Sink, Bathroom - Tiled With Tub & Shower, Closet/Cabinets - Custom Built, Bathroom, Home Office, Mud Room
Heating Forced Air, Propane
Cooling Central Air
Flooring Tile, Marble, Hardwood, Flooring - Hardwood, Flooring - Stone/Ceramic Tile
Fireplaces Number 2
Fireplaces Type Family Room, Master Bedroom
Appliance Oven, Dishwasher, Countertop Range, Refrigerator, Washer, Dryer, Electric Water Heater, Utility Connections for Gas Range, Utility Connections for Electric Oven
Laundry Washer Hookup
Exterior
Exterior Feature Balcony, Rain Gutters, Professional Landscaping, Sprinkler System
Garage Spaces 2.0
Fence Invisible
Community Features Public Transportation, Shopping, Tennis Court(s), Park, Walk/Jog Trails, Golf, Medical Facility, Highway Access, Private School, Public School, Sidewalks
Utilities Available for Gas Range, for Electric Oven, Washer Hookup
Roof Type Shingle
Total Parking Spaces 4
Garage Yes
Building
Foundation Concrete Perimeter, Block
Sewer Public Sewer
Water Public
Architectural Style Gambrel /Dutch
Schools
Elementary Schools Willard
Middle Schools Cms
High Schools Cchs
Others
Senior Community false
Acceptable Financing Contract
Listing Terms Contract
Read Less
Want to know what your home might be worth? Contact us for a FREE valuation!

Our team is ready to help you sell your home for the highest possible price ASAP
Bought with Lisa Whitney • Barrett Sotheby's International Realty





