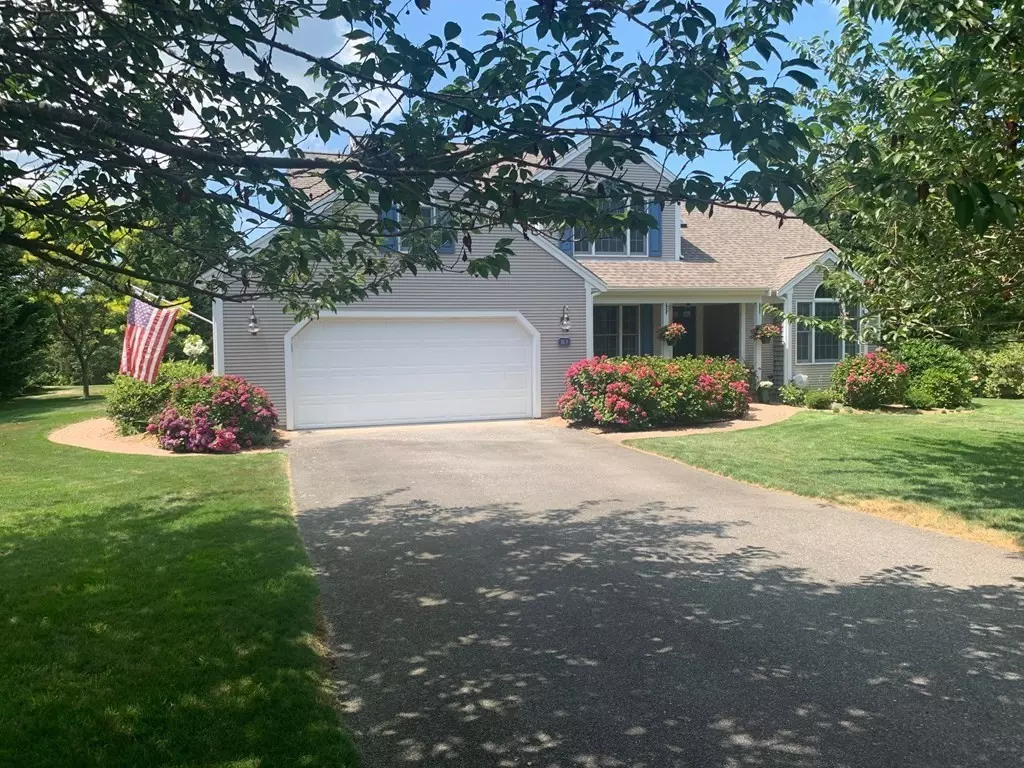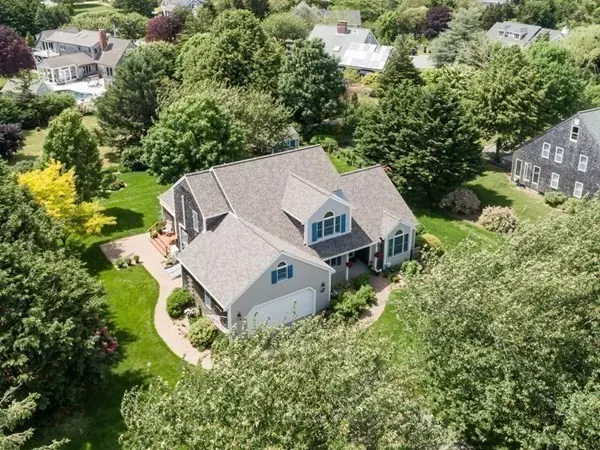$1,250,000
$1,388,000
9.9%For more information regarding the value of a property, please contact us for a free consultation.
10 Pleasant View Dr Orleans, MA 02653
3 Beds
2.5 Baths
2,391 SqFt
Key Details
Sold Price $1,250,000
Property Type Single Family Home
Sub Type Single Family Residence
Listing Status Sold
Purchase Type For Sale
Square Footage 2,391 sqft
Price per Sqft $522
MLS Listing ID 72983569
Sold Date 12/15/22
Style Cape
Bedrooms 3
Full Baths 2
Half Baths 1
Year Built 2003
Annual Tax Amount $6,513
Tax Year 2022
Lot Size 0.490 Acres
Acres 0.49
Property Description
Beautiful Briar Spring Hills! This spacious, bright and open 3 bedroom, 2 and a half bath contemporary Cape style home has over 2300 square feet of living space. Well loved and well maintained, this home is surrounded by mature, professional landscaping, perennial gardens and flowering trees. The first level features an open floor plan, a custom kitchen with cherry cabinetry, quartz counter tops, hard wood floors, open to a large dining area and sun filled 4 season living room addition with plenty of windows, skylights and a natural gas fireplace. Also on the main floor is a large primary bedroom suite including a private bath with jacuzzi style tub and shower, comfortable den, laundry room and half bath. Upstairs is a large open loft area, full bath and 2 generously sized bedrooms, attic storage and cedar closet. Natural gas heat, air conditioning, and more, don't miss this wonderful opportunity East Orleans neighborhood close to salt water landings, Meetinghouse Pond and Nauset Beach
Location
State MA
County Barnstable
Zoning R
Direction Barley Neck Road Left on Briar Springs left onto Fox Ridge Right onto Pleasant View
Rooms
Basement Full, Interior Entry, Bulkhead
Primary Bedroom Level Main
Dining Room Skylight, Ceiling Fan(s), Flooring - Wood, Open Floorplan
Kitchen Ceiling Fan(s), Flooring - Wood, Dining Area, Countertops - Stone/Granite/Solid, Cabinets - Upgraded, Open Floorplan, Recessed Lighting, Lighting - Pendant
Interior
Interior Features Ceiling Fan(s), Ceiling - Vaulted, Open Floor Plan, Recessed Lighting, Slider, Closet - Cedar, Walk-in Storage, Loft, Sun Room, Foyer, Central Vacuum, Internet Available - Unknown
Heating Baseboard, Natural Gas
Cooling Ductless
Flooring Wood, Tile, Carpet, Flooring - Wall to Wall Carpet, Flooring - Stone/Ceramic Tile
Fireplaces Number 2
Fireplaces Type Dining Room
Appliance Range, Dishwasher, Microwave, Refrigerator, Washer, Dryer, Gas Water Heater, Utility Connections for Electric Range, Utility Connections for Electric Oven, Utility Connections for Electric Dryer
Laundry Flooring - Stone/Ceramic Tile, Main Level, Wainscoting, Lighting - Overhead, First Floor, Washer Hookup
Exterior
Exterior Feature Storage, Sprinkler System, Garden, Outdoor Shower, Stone Wall
Garage Spaces 2.0
Utilities Available for Electric Range, for Electric Oven, for Electric Dryer, Washer Hookup, Generator Connection
Waterfront Description Beach Front, Ocean, 1 to 2 Mile To Beach, Beach Ownership(Public)
Roof Type Shingle
Total Parking Spaces 6
Garage Yes
Building
Lot Description Level
Foundation Concrete Perimeter
Sewer Private Sewer
Water Public, Private
Read Less
Want to know what your home might be worth? Contact us for a FREE valuation!

Our team is ready to help you sell your home for the highest possible price ASAP
Bought with Non Member • Non Member Office






