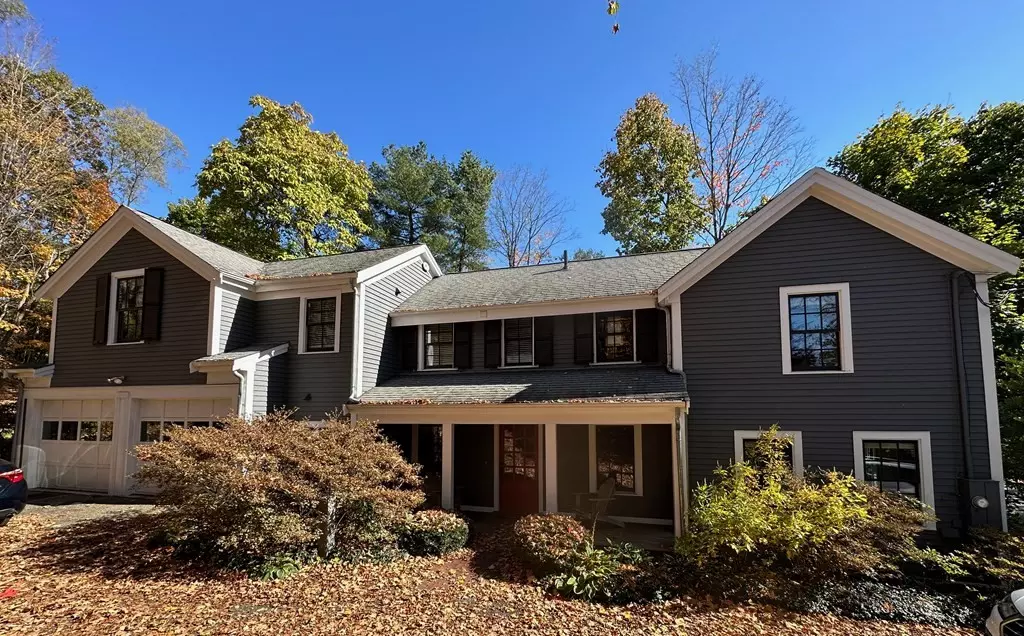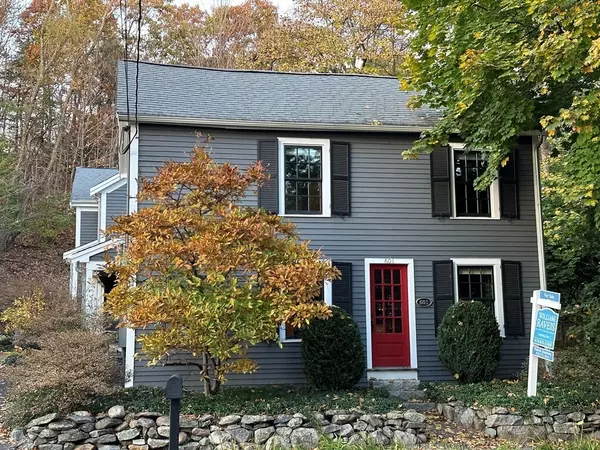$1,195,000
$1,195,000
For more information regarding the value of a property, please contact us for a free consultation.
601 Lexington Concord, MA 01742
3 Beds
2.5 Baths
2,270 SqFt
Key Details
Sold Price $1,195,000
Property Type Single Family Home
Sub Type Single Family Residence
Listing Status Sold
Purchase Type For Sale
Square Footage 2,270 sqft
Price per Sqft $526
MLS Listing ID 73050124
Sold Date 12/14/22
Style Colonial
Bedrooms 3
Full Baths 2
Half Baths 1
HOA Y/N false
Year Built 1856
Annual Tax Amount $13,241
Tax Year 2022
Lot Size 0.270 Acres
Acres 0.27
Property Description
Amazing price improvement! Antique from the outside, contemporary feel in the inside, this home was totally renovated and expanded in 2004. On Concord's historic mile, this home offers the ambiance of yesterday with today's comforts. Open floor plan on the first floor, the modern kitchen flows into the dining area and the two sided fireplace, and then opens into the welcoming living room. Three nice size bedrooms, including a spacious master with walk in closet. The two other bedrooms share a hall bath. Attractive gardens in the backyard, and an outside dining area on the right hand side of the home. The lower level has a large finished area that can be used as an office, media room or family room. Two garages under which lead into the mud room and 1/2 bath, and then the kitchen. Move in ready in this highly desirable walk to town location. Enjoy Concord's restaurants, shopping, library, arts center and museum. Easy access to major highways. Concord's highly rated schools!
Location
State MA
County Middlesex
Zoning Res
Direction Follow Lexington Road out from the town center
Rooms
Family Room Closet/Cabinets - Custom Built, Flooring - Wall to Wall Carpet, Lighting - Overhead
Basement Partial, Partially Finished
Primary Bedroom Level Second
Dining Room Flooring - Hardwood
Kitchen Flooring - Hardwood
Interior
Heating Forced Air
Cooling Central Air
Flooring Carpet, Hardwood, Stone / Slate
Fireplaces Number 1
Fireplaces Type Kitchen, Living Room
Appliance Range, Dishwasher, Microwave, Refrigerator, Washer, Dryer, Gas Water Heater, Tankless Water Heater, Utility Connections for Gas Range, Utility Connections for Gas Oven, Utility Connections for Gas Dryer
Laundry Second Floor, Washer Hookup
Exterior
Exterior Feature Sprinkler System, Garden
Garage Spaces 2.0
Community Features Public Transportation, Shopping, Pool, Tennis Court(s), Walk/Jog Trails, Medical Facility, Bike Path, Highway Access
Utilities Available for Gas Range, for Gas Oven, for Gas Dryer, Washer Hookup
Roof Type Shingle
Total Parking Spaces 2
Garage Yes
Building
Lot Description Cleared, Level, Sloped
Foundation Concrete Perimeter, Stone
Sewer Private Sewer
Water Public
Architectural Style Colonial
Schools
Elementary Schools Alcott
Middle Schools Peabody/Sanborn
High Schools Cchs
Others
Senior Community false
Read Less
Want to know what your home might be worth? Contact us for a FREE valuation!

Our team is ready to help you sell your home for the highest possible price ASAP
Bought with Sandra Bosnakis • RE/MAX Vision





