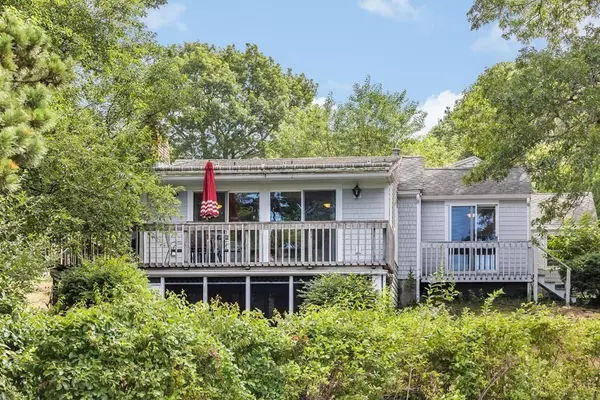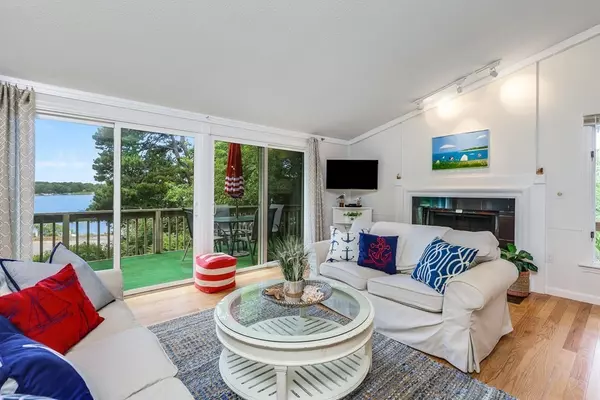$700,000
$774,900
9.7%For more information regarding the value of a property, please contact us for a free consultation.
57 Hawthorn Street Dennis, MA 02660
2 Beds
1.5 Baths
1,494 SqFt
Key Details
Sold Price $700,000
Property Type Single Family Home
Sub Type Single Family Residence
Listing Status Sold
Purchase Type For Sale
Square Footage 1,494 sqft
Price per Sqft $468
MLS Listing ID 73025402
Sold Date 12/15/22
Style Ranch, Bungalow
Bedrooms 2
Full Baths 1
Half Baths 1
Year Built 1946
Annual Tax Amount $3,124
Tax Year 2022
Lot Size 6,534 Sqft
Acres 0.15
Property Description
Ever dreamed of living in a treehouse, an easy carefree existence? Imagine it in this charming Cape Cod getaway where you can almost cast your fishing rod from a chair on your deck! Situated so close to everything, but perched on the hillside, tucked in the trees, hides this waterfront beach bungalow. From the first look in the door, you'll experience endless water views, a town landing below, and spectacular private sunsets. Out the back door with the kayaks and into Kelley's Bay in 2 minutes to spend the day exploring the inlets and estuaries along Bass River. Keep your boat around the cove at Mayfair boat yard and drop the family off at the town landing next to the house. Spend the day fishing in Nantucket Sound, or take a quiet afternoon ride to The Shanty for drinks, and be home in a jiffy. This Coastal cutie has been renovated with modern kitchen and baths, gleaming hardwood floors, first floor primary bedroom, tons of living space and a private sanctuary location.
Location
State MA
County Barnstable
Zoning R
Direction Old Bass River rd to Hawthorn to end on left
Rooms
Basement Partial, Finished, Walk-Out Access, Interior Entry
Primary Bedroom Level Main
Dining Room Flooring - Wood
Kitchen Flooring - Stone/Ceramic Tile, Pantry, Countertops - Stone/Granite/Solid, Breakfast Bar / Nook, Cabinets - Upgraded
Interior
Heating Forced Air, Electric
Cooling Central Air
Flooring Wood, Tile, Carpet
Fireplaces Number 2
Fireplaces Type Dining Room, Living Room
Appliance Range, Dishwasher, Refrigerator, Washer, Dryer, Gas Water Heater, Utility Connections for Gas Range
Laundry First Floor, Washer Hookup
Exterior
Exterior Feature Outdoor Shower
Garage Spaces 1.0
Community Features Shopping, Tennis Court(s), Park, Walk/Jog Trails, Golf, Medical Facility, Bike Path, Conservation Area, Highway Access, Marina
Utilities Available for Gas Range, Washer Hookup
Waterfront Description Waterfront, Beach Front, River, Pond, Bay, Bay, Lake/Pond, River, 0 to 1/10 Mile To Beach, Beach Ownership(Public)
View Y/N Yes
View Scenic View(s)
Roof Type Shingle
Total Parking Spaces 4
Garage Yes
Building
Lot Description Cul-De-Sac, Wooded, Cleared, Sloped
Foundation Concrete Perimeter, Block
Sewer Inspection Required for Sale
Water Public
Read Less
Want to know what your home might be worth? Contact us for a FREE valuation!

Our team is ready to help you sell your home for the highest possible price ASAP
Bought with Non Member • Non Member Office





