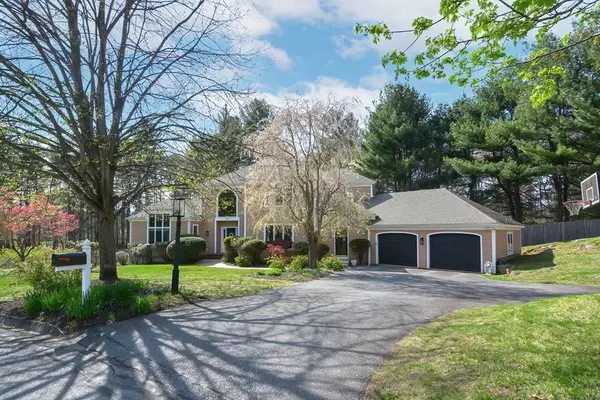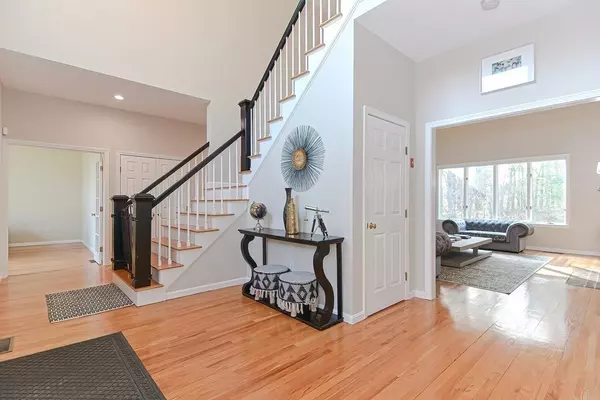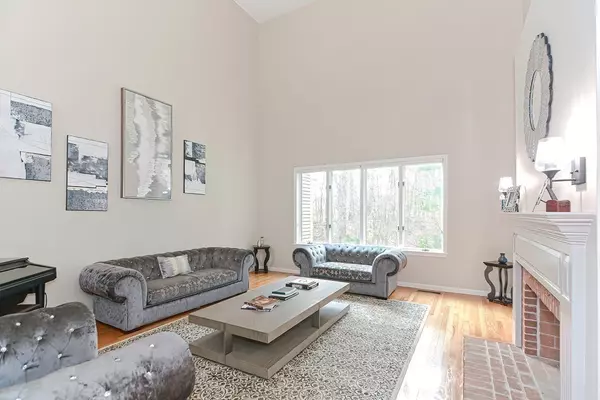$1,550,000
$1,749,000
11.4%For more information regarding the value of a property, please contact us for a free consultation.
104 Channing Rd Concord, MA 01742
4 Beds
3.5 Baths
5,788 SqFt
Key Details
Sold Price $1,550,000
Property Type Single Family Home
Sub Type Single Family Residence
Listing Status Sold
Purchase Type For Sale
Square Footage 5,788 sqft
Price per Sqft $267
MLS Listing ID 73007698
Sold Date 12/15/22
Style Colonial
Bedrooms 4
Full Baths 3
Half Baths 1
HOA Y/N false
Year Built 1995
Annual Tax Amount $19,938
Tax Year 2022
Lot Size 2.630 Acres
Acres 2.63
Property Description
THIS IS THE DREAM! Fall in love at first sight with this custom-built Concord home located on a cul-de-sac off of Strawberry Hill. Soaring ceilings, palatial columns, and completely open concept offer the perfect trifecta for entertaining. The kitchen features a waterfall quartz island with matching backsplash, stainless steel appliances, and access to a second-story deck that wraps around a cathedral ceiling sunroom with skylights. Ample windows offer plenty of sunlight and airiness in this expansive home. Main floor also includes professional office with French doors, two large living rooms, dining room, half bath, mudroom and laundry, and master bedroom with walk-in closet and spacious bathroom. Upstairs hosts three bedrooms, one of which has an ensuite bathroom and walk-in closet, and a separate full bathroom. The walk-out basement also offers a very open floorplan with cedar closet,options for playroom,additional living space, entertainment center - there are many possibilities!
Location
State MA
County Middlesex
Zoning Z
Direction Strawberry Hill Rd to Channing Rd
Rooms
Basement Full, Finished, Partially Finished, Walk-Out Access, Radon Remediation System
Primary Bedroom Level First
Interior
Interior Features 1/4 Bath, Central Vacuum
Heating Forced Air, Natural Gas, Pellet Stove
Cooling Central Air
Flooring Wood, Tile, Carpet, Hardwood
Fireplaces Number 2
Appliance Range, Oven, Dishwasher, Trash Compactor, Microwave, Countertop Range, Refrigerator, Washer, Dryer, ENERGY STAR Qualified Refrigerator, Gas Water Heater, Utility Connections for Gas Range
Laundry First Floor
Exterior
Exterior Feature Rain Gutters, Sprinkler System
Garage Spaces 2.0
Utilities Available for Gas Range
Roof Type Shingle
Total Parking Spaces 5
Garage Yes
Building
Lot Description Wooded, Level
Foundation Concrete Perimeter
Sewer Private Sewer
Water Public
Architectural Style Colonial
Read Less
Want to know what your home might be worth? Contact us for a FREE valuation!

Our team is ready to help you sell your home for the highest possible price ASAP
Bought with Yuan Li • Yuan's Team Realty





