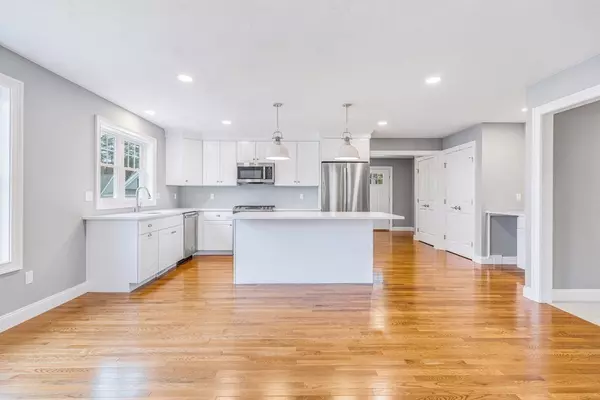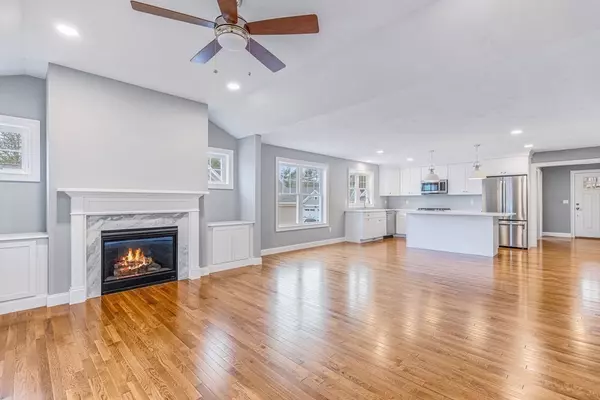$811,909
$708,400
14.6%For more information regarding the value of a property, please contact us for a free consultation.
11 Lotus Drive Plymouth, MA 02360
2 Beds
2 Baths
1,710 SqFt
Key Details
Sold Price $811,909
Property Type Single Family Home
Sub Type Single Family Residence
Listing Status Sold
Purchase Type For Sale
Square Footage 1,710 sqft
Price per Sqft $474
Subdivision Redbrook The Woodlands
MLS Listing ID 72950271
Sold Date 12/16/22
Style Ranch
Bedrooms 2
Full Baths 2
HOA Fees $180/mo
HOA Y/N true
Year Built 2022
Lot Size 10,890 Sqft
Acres 0.25
Property Description
Rare Mayflower II home by the Stabile Companies to be built in Redbrook's premier new neighborhood, The Woodlands! This award winning home style features easy open living with a spacious kitchen, dining area and great room with vaulted ceiling and cozy fireplace. The large, well appointed owner's suite includes walk-in closet and bath with double sink vanity. A spacious Study provides the perfect space for your home office. This home site is located in a one of a kind wooded setting with walking trails to Deer Pond and all the amenities that Redbrook has to offer. Hiking, biking, kayaking and the YMCA all conveniently close to home.
Location
State MA
County Plymouth
Area South Plymouth
Zoning RR
Direction GPS 2 Winterberry Way Plymouth
Rooms
Basement Full
Primary Bedroom Level First
Dining Room Flooring - Hardwood, Window(s) - Picture
Kitchen Flooring - Wood, Window(s) - Picture, Pantry, Kitchen Island
Interior
Interior Features Study
Heating Forced Air, Natural Gas
Cooling Central Air
Fireplaces Number 1
Appliance Range, Dishwasher, Microwave, Gas Water Heater, Tankless Water Heater, Utility Connections for Electric Range, Utility Connections for Electric Dryer
Laundry Washer Hookup
Exterior
Exterior Feature Sprinkler System
Garage Spaces 2.0
Community Features Public Transportation, Shopping, Pool, Tennis Court(s), Park, Walk/Jog Trails, Stable(s), Golf, Medical Facility, Laundromat, Bike Path, Conservation Area, Highway Access, House of Worship, Marina, Private School, Public School, T-Station
Utilities Available for Electric Range, for Electric Dryer, Washer Hookup
Waterfront false
Roof Type Shingle
Total Parking Spaces 2
Garage Yes
Building
Lot Description Level
Foundation Concrete Perimeter
Sewer Private Sewer
Water Public
Schools
Elementary Schools South
Middle Schools Plymouth South
High Schools Plymouth South
Others
Acceptable Financing Contract
Listing Terms Contract
Read Less
Want to know what your home might be worth? Contact us for a FREE valuation!

Our team is ready to help you sell your home for the highest possible price ASAP
Bought with Jamie Phillips • Gibson Sotheby's International Realty






