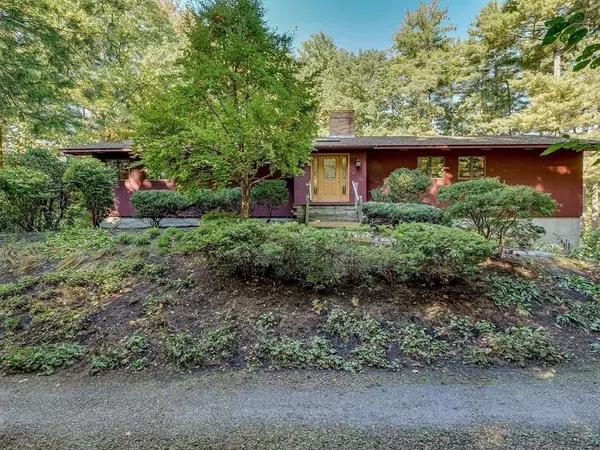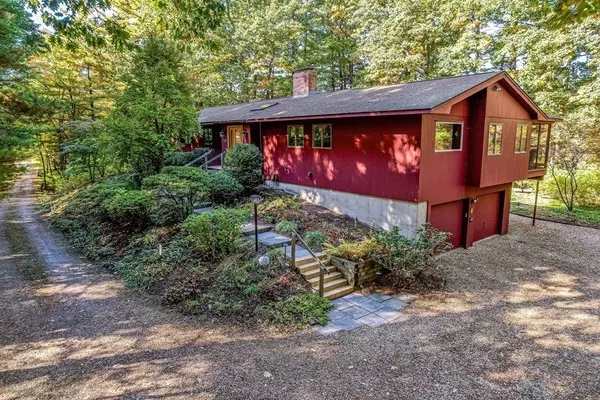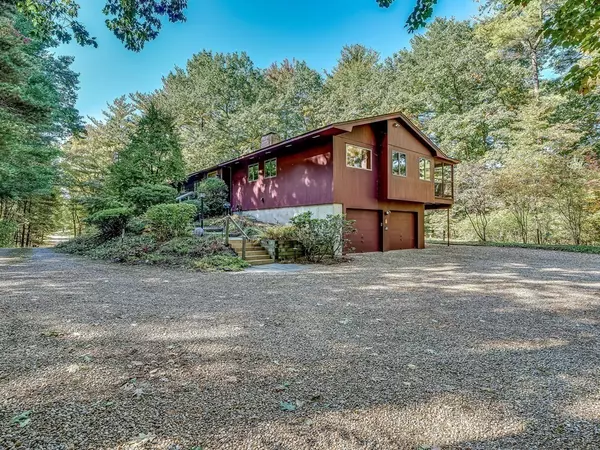$1,270,028
$1,165,000
9.0%For more information regarding the value of a property, please contact us for a free consultation.
345 Silver Hill Rd Concord, MA 01742
4 Beds
2.5 Baths
3,072 SqFt
Key Details
Sold Price $1,270,028
Property Type Single Family Home
Sub Type Single Family Residence
Listing Status Sold
Purchase Type For Sale
Square Footage 3,072 sqft
Price per Sqft $413
MLS Listing ID 73048981
Sold Date 12/15/22
Style Contemporary
Bedrooms 4
Full Baths 2
Half Baths 1
HOA Y/N false
Year Built 1979
Annual Tax Amount $15,060
Tax Year 2022
Lot Size 2.480 Acres
Acres 2.48
Property Description
Situated on a private knoll overlooking the Silver Hill Association pond, this spacious and light filled contemporary home has it all. From the gracious entry hall to the glass walled living room with sweeping views of the landscaped yard and pond, nature's wonder is all around. This architect designed home features thoughtful details throughout, including the spacious entry hall with sky-kit cathedral ceiling, four bedrooms, two and one half baths, eat-in kitchen connecting to a screened in porch, pantry with an extra sink, formal dining room, living room with a stunning stone fireplace, main bedroom with walk-in closets and en suite bath, a conveniently located laundry room with a work sink and built in cabinets. Lower level features a spacious family media room with fireplace, 3 bedrooms with large windows and a full bath. There is direct entry from the garage into a large mud room featuring closets and a "wood waiter" for easily moving heavy items to the main floor.
Location
State MA
County Middlesex
Zoning Z
Direction Monument Street to Silver Hill Road. Follow Silver Hill Road to 345 on left.
Rooms
Family Room Flooring - Laminate, Cable Hookup, Recessed Lighting, Slider
Basement Full, Finished, Interior Entry, Garage Access, Radon Remediation System, Concrete, Slab
Primary Bedroom Level Main
Dining Room Flooring - Hardwood, Deck - Exterior, Slider
Kitchen Flooring - Laminate, Remodeled, Stainless Steel Appliances
Interior
Interior Features Central Vacuum, Wired for Sound, Internet Available - Broadband, Other
Heating Central, Forced Air, Oil, Electric
Cooling Central Air
Flooring Wood, Tile, Laminate, Marble, Bamboo, Hardwood
Fireplaces Number 2
Fireplaces Type Family Room, Living Room
Appliance Range, Dishwasher, Microwave, Refrigerator, Washer, Dryer, Wine Refrigerator, Vacuum System, Oil Water Heater, Utility Connections for Electric Range, Utility Connections for Electric Dryer
Laundry Electric Dryer Hookup, Second Floor, Washer Hookup
Exterior
Exterior Feature Storage, Sprinkler System
Garage Spaces 2.0
Community Features Shopping, Walk/Jog Trails, Stable(s), Medical Facility, Bike Path, Conservation Area, House of Worship, Private School, Public School
Utilities Available for Electric Range, for Electric Dryer, Washer Hookup
Waterfront Description Waterfront, Beach Front, Pond, Private, Lake/Pond, 1/10 to 3/10 To Beach, Beach Ownership(Association)
View Y/N Yes
View Scenic View(s)
Roof Type Shingle
Total Parking Spaces 4
Garage Yes
Building
Lot Description Wooded, Easements, Sloped
Foundation Concrete Perimeter
Sewer Private Sewer
Water Public
Architectural Style Contemporary
Schools
Elementary Schools Alcott
High Schools Cchs
Others
Senior Community false
Read Less
Want to know what your home might be worth? Contact us for a FREE valuation!

Our team is ready to help you sell your home for the highest possible price ASAP
Bought with Terry Perlmutter • Barrett Sotheby's International Realty





